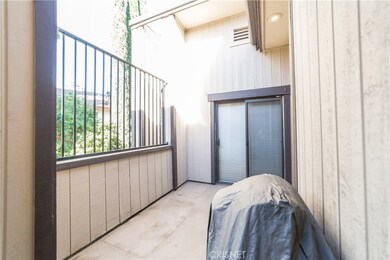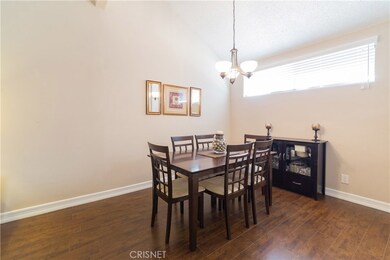22421 Sherman Way Unit 1 West Hills, CA 91307
West Hills NeighborhoodHighlights
- In Ground Pool
- Gated Parking
- 79,311 Sq Ft lot
- Primary Bedroom Suite
- Updated Kitchen
- Contemporary Architecture
About This Home
As of February 2025Upgraded upper-level 2 bedroom, 2 bath condo in prime West Hills. Just listed! There are steps up to it and then it is one level, on the end! Enjoy the extra large balcony, upgraded kitchen and baths, high ceilings and lots of natural light. 2 Side-By-Side covered parking spaces close to this unit, and a pool and spa to enjoy. Lots of upgrades in this condominium, come take a look!
Last Agent to Sell the Property
Sothebys International Realty License #00582036

Last Buyer's Agent
Ana Fernandez-Davila Dul
No Firm Affiliation License #01993251
Townhouse Details
Home Type
- Townhome
Est. Annual Taxes
- $5,284
Year Built
- Built in 1980 | Remodeled
Lot Details
- 1.82 Acre Lot
- 1 Common Wall
- West Facing Home
- Fenced
- Fence is in average condition
- Landscaped
- Level Lot
HOA Fees
- $350 Monthly HOA Fees
Parking
- 2 Open Parking Spaces
- 2 Car Garage
- 2 Carport Spaces
- Parking Available
- Side by Side Parking
- Gated Parking
- Assigned Parking
Home Design
- Contemporary Architecture
- Turnkey
- Combination Foundation
- Asbestos Shingle Roof
- Vinyl Siding
Interior Spaces
- 1,000 Sq Ft Home
- 1-Story Property
- Cathedral Ceiling
- Recessed Lighting
- Gas Fireplace
- Double Pane Windows
- Sliding Doors
- Living Room with Fireplace
- L-Shaped Dining Room
- Laminate Flooring
Kitchen
- Updated Kitchen
- Gas Range
- Microwave
- Dishwasher
- Granite Countertops
Bedrooms and Bathrooms
- 2 Main Level Bedrooms
- Primary Bedroom Suite
- Mirrored Closets Doors
- 2 Full Bathrooms
Laundry
- Laundry Room
- Laundry in Kitchen
- Stacked Washer and Dryer
Home Security
Accessible Home Design
- No Interior Steps
Pool
- In Ground Pool
- Heated Spa
- In Ground Spa
Outdoor Features
- Living Room Balcony
- Wood patio
- Exterior Lighting
Location
- Property is near public transit
- Suburban Location
Schools
- Columbus Middle School
- Canoga Park High School
Utilities
- Central Heating and Cooling System
- Natural Gas Connected
Listing and Financial Details
- Tax Lot 1
- Tax Tract Number 1
- Assessor Parcel Number 2022020053
Community Details
Overview
- 36 Units
- Sherman Way Townhomes/Ross Morgan Association, Phone Number (818) 907-6622
Recreation
- Community Pool
- Community Spa
Pet Policy
- Pets Allowed
- Pet Restriction
Security
- Carbon Monoxide Detectors
- Fire and Smoke Detector
Ownership History
Purchase Details
Home Financials for this Owner
Home Financials are based on the most recent Mortgage that was taken out on this home.Purchase Details
Home Financials for this Owner
Home Financials are based on the most recent Mortgage that was taken out on this home.Purchase Details
Home Financials for this Owner
Home Financials are based on the most recent Mortgage that was taken out on this home.Purchase Details
Home Financials for this Owner
Home Financials are based on the most recent Mortgage that was taken out on this home.Purchase Details
Purchase Details
Purchase Details
Purchase Details
Purchase Details
Home Financials for this Owner
Home Financials are based on the most recent Mortgage that was taken out on this home.Purchase Details
Home Financials for this Owner
Home Financials are based on the most recent Mortgage that was taken out on this home.Purchase Details
Home Financials for this Owner
Home Financials are based on the most recent Mortgage that was taken out on this home.Purchase Details
Home Financials for this Owner
Home Financials are based on the most recent Mortgage that was taken out on this home.Purchase Details
Map
Home Values in the Area
Average Home Value in this Area
Purchase History
| Date | Type | Sale Price | Title Company |
|---|---|---|---|
| Grant Deed | $525,000 | Title Services Corporation | |
| Grant Deed | $400,000 | Priority Title | |
| Grant Deed | $362,500 | First American Title Company | |
| Interfamily Deed Transfer | -- | First American Title Company | |
| Grant Deed | $211,000 | Lawyers Title | |
| Quit Claim Deed | -- | Lawyers Title | |
| Interfamily Deed Transfer | -- | Lawyers Title | |
| Grant Deed | -- | Lawyers Title | |
| Trustee Deed | $10,033 | Accommodation | |
| Interfamily Deed Transfer | -- | New Century Title Company | |
| Grant Deed | $320,000 | Alliance Title | |
| Interfamily Deed Transfer | -- | Gateway Title Company | |
| Corporate Deed | $60,000 | -- | |
| Trustee Deed | $89,000 | Chicago Title Co |
Mortgage History
| Date | Status | Loan Amount | Loan Type |
|---|---|---|---|
| Open | $498,750 | New Conventional | |
| Previous Owner | $360,000 | New Conventional | |
| Previous Owner | $290,000 | New Conventional | |
| Previous Owner | $290,000 | New Conventional | |
| Previous Owner | $156,500 | New Conventional | |
| Previous Owner | $158,250 | New Conventional | |
| Previous Owner | $340,000 | Fannie Mae Freddie Mac | |
| Previous Owner | $21,250 | Stand Alone Second | |
| Previous Owner | $256,000 | Stand Alone Refi Refinance Of Original Loan | |
| Previous Owner | $85,000 | Credit Line Revolving | |
| Previous Owner | $58,000 | Credit Line Revolving | |
| Previous Owner | $25,000 | Credit Line Revolving | |
| Previous Owner | $58,000 | No Value Available | |
| Previous Owner | $48,000 | No Value Available | |
| Closed | $64,000 | No Value Available |
Property History
| Date | Event | Price | Change | Sq Ft Price |
|---|---|---|---|---|
| 02/28/2025 02/28/25 | Sold | $525,000 | -1.9% | $525 / Sq Ft |
| 01/28/2025 01/28/25 | Pending | -- | -- | -- |
| 12/30/2024 12/30/24 | For Sale | $535,000 | +33.8% | $535 / Sq Ft |
| 08/01/2020 08/01/20 | Sold | $400,000 | -2.4% | $400 / Sq Ft |
| 06/21/2020 06/21/20 | For Sale | $410,000 | +13.1% | $410 / Sq Ft |
| 02/13/2018 02/13/18 | Sold | $362,500 | +3.6% | $363 / Sq Ft |
| 12/18/2017 12/18/17 | Pending | -- | -- | -- |
| 12/12/2017 12/12/17 | For Sale | $349,950 | -- | $350 / Sq Ft |
Tax History
| Year | Tax Paid | Tax Assessment Tax Assessment Total Assessment is a certain percentage of the fair market value that is determined by local assessors to be the total taxable value of land and additions on the property. | Land | Improvement |
|---|---|---|---|---|
| 2024 | $5,284 | $424,481 | $253,415 | $171,066 |
| 2023 | $5,183 | $416,159 | $248,447 | $167,712 |
| 2022 | $4,941 | $408,000 | $243,576 | $164,424 |
| 2021 | $4,879 | $400,000 | $238,800 | $161,200 |
| 2020 | $4,618 | $377,145 | $215,883 | $161,262 |
| 2019 | $4,435 | $369,750 | $211,650 | $158,100 |
| 2018 | $2,895 | $237,577 | $88,725 | $148,852 |
| 2017 | $2,829 | $232,920 | $86,986 | $145,934 |
| 2016 | $2,757 | $228,354 | $85,281 | $143,073 |
| 2015 | $2,717 | $224,924 | $84,000 | $140,924 |
| 2014 | $2,730 | $220,519 | $82,355 | $138,164 |
Source: California Regional Multiple Listing Service (CRMLS)
MLS Number: SR17273812
APN: 2022-020-053
- 7125 Shoup Ave Unit 107
- 22523 Enadia Way
- 7120 Carlson Cir Unit 256
- 22312 Leadwell St
- 7328 Capistrano Ave
- 22309 Leadwell St
- 22241 Wyandotte St
- 7050 Shoup Ave Unit 173
- 7050 Shoup Ave Unit 228
- 7050 Shoup Ave Unit 175
- 7060 Shoup Ave Unit 199
- 7060 Shoup Ave Unit 185
- 7111 Farralone Ave Unit 104
- 7111 Farralone Ave Unit 95
- 22327 Gifford St
- 6997 Sale Ave
- 7132 Farralone Ave Unit 203
- 7132 Farralone Ave Unit 206
- 7349 Sale Ave
- 7363 Sale Ave






