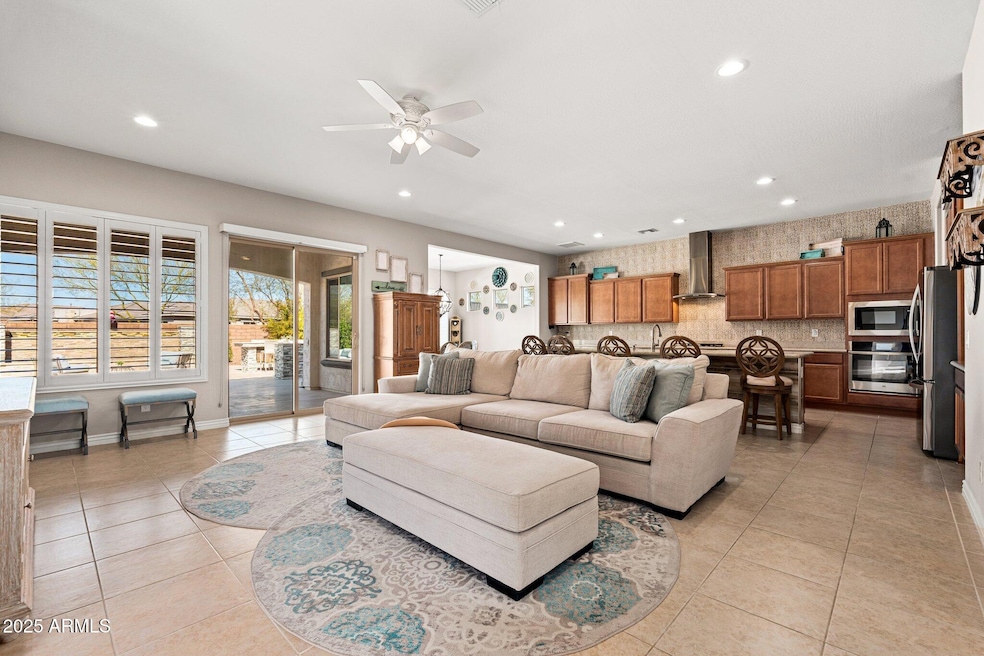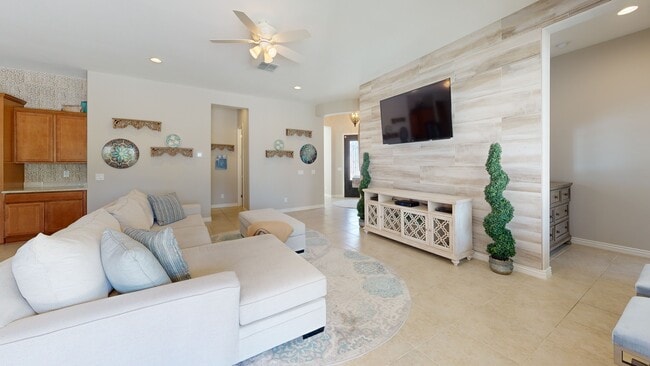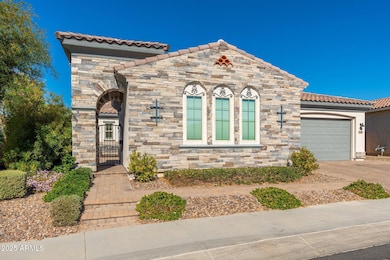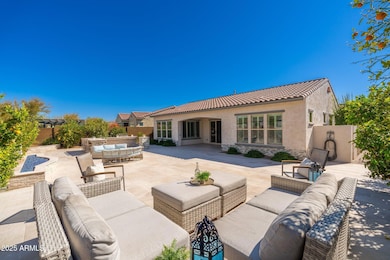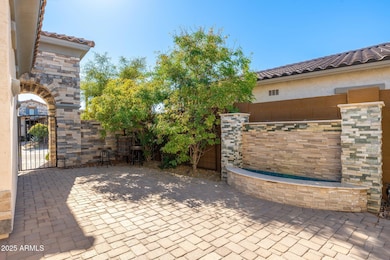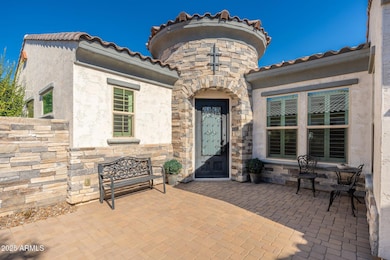
22426 N 29th Place Phoenix, AZ 85024
Desert View NeighborhoodEstimated payment $6,489/month
Highlights
- Gated Community
- Heated Community Pool
- Walk-In Pantry
- Boulder Creek Elementary School Rated A
- Covered Patio or Porch
- 3 Car Direct Access Garage
About This Home
This stunning Palomino floor plan in the exclusive gated community of Astarea at Sky Crossing offers 2,233 square feet of thoughtfully designed living space. With no neighbors behind, enjoy privacy and tranquility in this three-bedroom, two-and-a-half-bath home with a three-car garage with fresh exterior paint. Custom stacked stone added by the owner and spacious courtyard, highlighted by a water fountain, sets the tone for this charming home. Inside, an open floor plan seamlessly connects the living spaces, showcasing upgraded tile flooring, plantation shutters, and a gourmet kitchen with a large center island, walk-in pantry, RO system, and premium stainless steel appliances including a gas cooktop. The primary suite is a true retreat, featuring a spa-like bath with a jetted tub with lights and bubbles, walk-in shower, double vanities and ample closet space. The laundry room has floor to ceiling tile accent walls, a prep sink, and additional cabinet and storage space. Step outside to a backyard oasis designed for both relaxation and entertaining. Limestone pavers extend throughout the deep yard, leading to an elevated deck perfect for sunning and lounging. A striking water and fire feature serves as the focal point, while a built-in BBQ (designed to add a pergola), covered patio, outdoor shower and raised planters enhance the outdoor experience. The yard is complete with lemon and orange trees, and an electric conduit for a future hot tub is available. Additional upgrades include an epoxied single-bay garage floor, a whole-home water softener, and a tankless water heater.
Astarea residents enjoy their own private amenities, including a game room, pavilion, pool, spa, lawn, and ramada. The greater Sky Crossing community offers even more, with parks and playgrounds, splash pads, a fitness center, a resort-style pool, and numerous recreation spaces featuring swim lessons, karate classes, yoga classes, and much more! Community events, parties, food trucks, and happy hours are all a part of the Sky Crossing community. Located within walking distance of the Sky Crossing Elementary school. Conveniently located near top-rated schools, fine dining, shopping, and easy freeway access, this home offers the best of North Phoenix living.
Listing Agent
Russ Lyon Sotheby's International Realty License #BR632934000 Listed on: 02/27/2025

Home Details
Home Type
- Single Family
Est. Annual Taxes
- $3,580
Year Built
- Built in 2019
Lot Details
- 8,792 Sq Ft Lot
- Desert faces the front and back of the property
- East or West Exposure
- Block Wall Fence
- Front and Back Yard Sprinklers
- Sprinklers on Timer
HOA Fees
- $317 Monthly HOA Fees
Parking
- 3 Car Direct Access Garage
- 2 Open Parking Spaces
- Garage Door Opener
Home Design
- Wood Frame Construction
- Tile Roof
- Stone Exterior Construction
- Stucco
Interior Spaces
- 2,233 Sq Ft Home
- 1-Story Property
- Ceiling height of 9 feet or more
- Ceiling Fan
- Fireplace
- Double Pane Windows
- Plantation Shutters
- Solar Screens
- Laundry Room
Kitchen
- Eat-In Kitchen
- Walk-In Pantry
- Gas Cooktop
- Built-In Microwave
- Kitchen Island
Flooring
- Carpet
- Tile
Bedrooms and Bathrooms
- 3 Bedrooms
- Primary Bathroom is a Full Bathroom
- 2.5 Bathrooms
- Dual Vanity Sinks in Primary Bathroom
- Bathtub With Separate Shower Stall
Accessible Home Design
- No Interior Steps
Outdoor Features
- Covered Patio or Porch
- Fire Pit
- Built-In Barbecue
Schools
- Sky Crossing Elementary School
- Explorer Middle School
- Pinnacle High School
Utilities
- Central Air
- Heating System Uses Natural Gas
- High Speed Internet
- Cable TV Available
Listing and Financial Details
- Tax Lot 6
- Assessor Parcel Number 213-01-619
Community Details
Overview
- Association fees include ground maintenance, (see remarks)
- Aam, Llc Association, Phone Number (602) 957-9191
- Built by Taylor Morrison
- Sky Crossing Subdivision, Palomino Floorplan
Recreation
- Community Playground
- Heated Community Pool
- Community Spa
- Bike Trail
Additional Features
- Recreation Room
- Gated Community
Matterport 3D Tour
Floorplan
Map
Home Values in the Area
Average Home Value in this Area
Tax History
| Year | Tax Paid | Tax Assessment Tax Assessment Total Assessment is a certain percentage of the fair market value that is determined by local assessors to be the total taxable value of land and additions on the property. | Land | Improvement |
|---|---|---|---|---|
| 2025 | $3,691 | $41,990 | -- | -- |
| 2024 | $3,492 | $39,990 | -- | -- |
| 2023 | $3,492 | $58,510 | $11,700 | $46,810 |
| 2022 | $3,451 | $52,430 | $10,480 | $41,950 |
| 2021 | $3,486 | $47,420 | $9,480 | $37,940 |
| 2020 | $3,367 | $47,000 | $9,400 | $37,600 |
| 2019 | $1,334 | $17,385 | $17,385 | $0 |
Property History
| Date | Event | Price | List to Sale | Price per Sq Ft |
|---|---|---|---|---|
| 05/02/2025 05/02/25 | Price Changed | $1,120,000 | -2.6% | $502 / Sq Ft |
| 02/27/2025 02/27/25 | For Sale | $1,150,000 | -- | $515 / Sq Ft |
Purchase History
| Date | Type | Sale Price | Title Company |
|---|---|---|---|
| Special Warranty Deed | $551,578 | First American Title Ins Co |
About the Listing Agent

In the luxury real estate market, North Scottsdale real estate agents Lisa, Matt, and Laura Lucky are renowned among colleagues and clients alike for their unwavering integrity, loyalty, and professionalism. With over $1 billion in sales volume, their success is a testament to hard work, honesty, and dedication rather than mere luck, despite frequent jokes about their fitting last name. Together with their two full-time assistants, Kim and Kelly, The Lucky Team operates like a highly efficient
Laura's Other Listings
Source: Arizona Regional Multiple Listing Service (ARMLS)
MLS Number: 6827351
APN: 213-01-619
- 2852 E Robin Ln
- 22618 N Cave Butte St
- 2830 E Crest Ln
- 22324 N 28th St
- 2831 E Los Gatos Dr
- 22218 N 28th St
- 22038 N 28th Place
- 22116 N 31st St
- 22112 N 31st St
- 22211 N 31st St
- 3110 E Cat Balue Dr
- 3123 E Cat Balue Dr
- 22319 N Cave Creek Rd
- 22721 N 34th St
- 3129 E Half Hitch Place
- 2508 E Paraiso Dr
- 2250 E Deer Valley Rd Unit 104
- 2250 E Deer Valley Rd Unit 26
- 22011 N 34th Way
- 2235 E Donald Dr
- 2855 E Los Gatos Dr
- 3123 E Cat Balue Dr
- 23409 N 25th Terrace
- 2250 E Deer Valley Dr Unit 78
- 2314 E Paraiso Dr
- 2239 E Paraiso Dr
- 2725 E Mine Creek Rd Unit 1252
- 2725 E Mine Creek Rd Unit 2044
- 2210 E Paraiso Dr
- 2134 E Robin Ln
- 3608 E Abraham Ln
- 24107 N 25th Place Unit 2
- 23603 N 21st Place
- 2232 E Rose Garden Loop Unit 2
- 22516 N 37th Terrace
- 2812 E Questa Dr
- 2410 E Park View Ln
- 22707 N 17th St
- 20221 N 31st St
- 3838 E Cat Balue Dr
