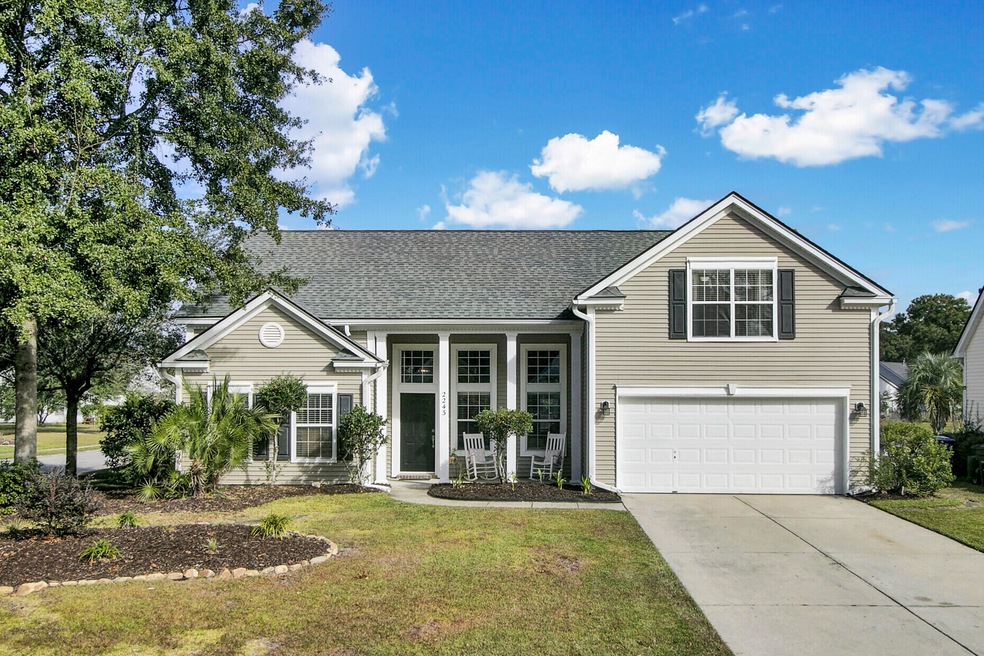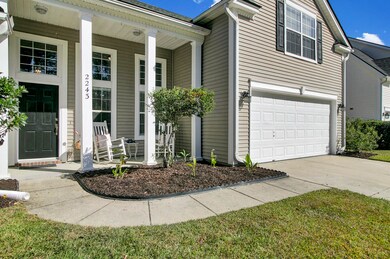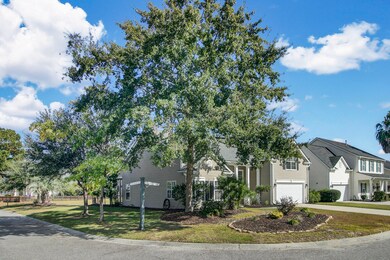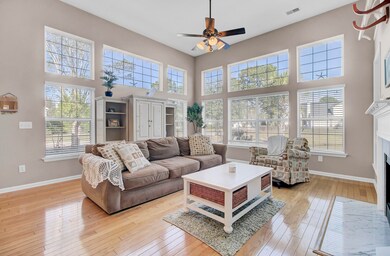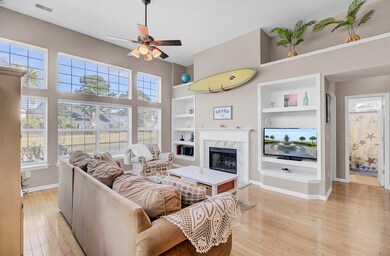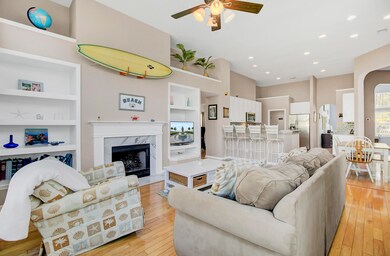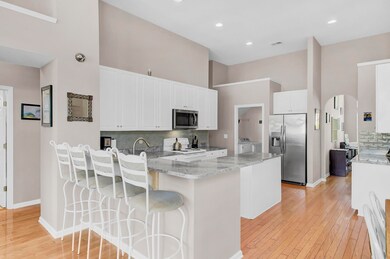
2243 Andover Way Mount Pleasant, SC 29466
Park West NeighborhoodEstimated Value: $689,000 - $734,000
Highlights
- Clubhouse
- Pond
- Separate Formal Living Room
- Charles Pinckney Elementary School Rated A
- Wood Flooring
- High Ceiling
About This Home
As of April 2023~ MOTIVATED SELLERS !! ~ $10,000 CLOSING COST ASSISTANCE to the buyer with an acceptable offer. One story living at its finest...That is what you have found at 2243 Andover Way. This hard to find a beautiful home- one with an open concept and versatile floor plan- sits on a corner lot with pond views. You will be in a sought after neighborhood with phenomenal amenities including 2 pools, tennis courts, a playground, volleyball court, and MILES of walking and jogging trails. Live in a community with AWARD WINNING SCHOOLS, shopping, restaurants, a fitness center, park and recreation campus, and various professional businesses of all types. A desirable location, being a short drive to the beaches at Isle of Palms and Sullivans Island, in the midst of the shoppingrestaurants and conveniences Mt. Pleasant is known for, and a straight shot into Historic Downtown Charleston-Who could ask for more? When you arrive you will be impressed with the home's curb appeal and the welcoming front porch. Step inside and prepare to be wowed at the soaring ceilings, arched doorways, and light filled spaces throughout the home. This floor plan is a WINNER! With the owner's suite on the main level, the split floor plan offers two additional first floor bedrooms on the opposite side of the home. The renovated kitchen with beautiful granite, tile backsplash and an island, opens up to a large family room with two walls of windows - the bright, sunny heart of the home that you will love! Additionally there is a formal living room and dining room, each with the ability to be used as a home office, play room, or any other creative use of space to suit your lifestyle. The two guest bedrooms share a bath (all on the main level). Upstairs find another (4th) large bedroom (FROG) with closet. Take notice of the hardwood flooring throughout the main level, with tile floors in the baths. The large screened porch looks out over the generous sized back yard, and this house being on the corner, affords an extra yard space beside the home-truly one of the MOST DESIRABLE LOTS you can find in the coveted Arlington subsection of Park West. This home has been lovingly maintained by its current owners, and it is now ready for you to make it your own! A phenomenal home in an ideal community - make this your new home for the new year!
Home Details
Home Type
- Single Family
Est. Annual Taxes
- $1,532
Year Built
- Built in 2001
Lot Details
- 7,841 Sq Ft Lot
- Level Lot
HOA Fees
- $85 Monthly HOA Fees
Parking
- 2 Car Attached Garage
- Garage Door Opener
Home Design
- Slab Foundation
- Architectural Shingle Roof
- Vinyl Siding
Interior Spaces
- 2,172 Sq Ft Home
- 1-Story Property
- Smooth Ceilings
- High Ceiling
- Ceiling Fan
- Wood Burning Fireplace
- Entrance Foyer
- Family Room with Fireplace
- Separate Formal Living Room
- Formal Dining Room
- Laundry Room
Kitchen
- Eat-In Kitchen
- Dishwasher
- Kitchen Island
Flooring
- Wood
- Ceramic Tile
Bedrooms and Bathrooms
- 4 Bedrooms
- Walk-In Closet
- 2 Full Bathrooms
- Garden Bath
Outdoor Features
- Pond
- Front Porch
Schools
- Charles Pinckney Elementary School
- Cario Middle School
- Wando High School
Utilities
- Central Air
- Heat Pump System
Community Details
Overview
- Park West Subdivision
Amenities
- Clubhouse
Recreation
- Tennis Courts
- Community Pool
- Trails
Ownership History
Purchase Details
Home Financials for this Owner
Home Financials are based on the most recent Mortgage that was taken out on this home.Purchase Details
Home Financials for this Owner
Home Financials are based on the most recent Mortgage that was taken out on this home.Purchase Details
Purchase Details
Similar Homes in Mount Pleasant, SC
Home Values in the Area
Average Home Value in this Area
Purchase History
| Date | Buyer | Sale Price | Title Company |
|---|---|---|---|
| Meier Andreea Toader | $649,900 | None Listed On Document | |
| Coll Joseph K | $318,000 | -- | |
| Raber Steven C | $209,755 | -- | |
| Beazer Homes Corp | $643,400 | -- |
Mortgage History
| Date | Status | Borrower | Loan Amount |
|---|---|---|---|
| Open | Meier Andreea Toader | $92,113 | |
| Open | Meier Andreea Toader | $475,900 | |
| Previous Owner | Coll Joseph K | $241,900 | |
| Previous Owner | Coll Joseph K | $31,800 | |
| Previous Owner | Coll Joseph K | $254,400 |
Property History
| Date | Event | Price | Change | Sq Ft Price |
|---|---|---|---|---|
| 04/26/2023 04/26/23 | Sold | $649,900 | 0.0% | $299 / Sq Ft |
| 02/11/2023 02/11/23 | Price Changed | $649,900 | -1.4% | $299 / Sq Ft |
| 10/28/2022 10/28/22 | For Sale | $659,000 | -- | $303 / Sq Ft |
Tax History Compared to Growth
Tax History
| Year | Tax Paid | Tax Assessment Tax Assessment Total Assessment is a certain percentage of the fair market value that is determined by local assessors to be the total taxable value of land and additions on the property. | Land | Improvement |
|---|---|---|---|---|
| 2023 | $2,549 | $14,650 | $0 | $0 |
| 2022 | $1,397 | $14,650 | $0 | $0 |
| 2021 | $1,532 | $14,650 | $0 | $0 |
| 2020 | $1,582 | $14,650 | $0 | $0 |
| 2019 | $1,386 | $12,740 | $0 | $0 |
| 2017 | $1,367 | $12,740 | $0 | $0 |
| 2016 | $1,303 | $12,740 | $0 | $0 |
| 2015 | $1,361 | $12,740 | $0 | $0 |
| 2014 | $1,205 | $0 | $0 | $0 |
| 2011 | -- | $0 | $0 | $0 |
Agents Affiliated with this Home
-
Ellen O'neil

Seller's Agent in 2023
Ellen O'neil
EXP Realty LLC
(843) 300-8530
15 in this area
106 Total Sales
-
Taylor Charpia

Buyer's Agent in 2023
Taylor Charpia
The Boulevard Company
(843) 900-4475
3 in this area
285 Total Sales
Map
Source: CHS Regional MLS
MLS Number: 22027499
APN: 583-03-00-084
- 1502 Checker Ct
- 2204 Andover Way
- 1511 Hopkins Ln
- 2827 Wagner Way
- 0 Nye View Cir Unit 4 24009951
- 4013 Conant Rd
- 3041 Nye View Cir
- 0 Bennett Charles Rd
- 3563 Bagley Dr
- 1335 Hopton Cir
- 1823 Chauncys Ct
- 1616 Highway 41
- 1631 Camfield Ln Unit 1631
- 1496 Cypress Pointe Dr
- 1690 Highway 41
- 1652 Camfield Ln
- 1413 Basildon Rd Unit 1413
- 1319 Basildon Rd Unit 1319
- 1505 Basildon Rd Unit 505
- 0 Joe Rouse Rd Unit 20031882
- 2243 Andover Way
- 2247 Andover Way
- 2239 Andover Way
- 2251 Andover Way
- 2244 Andover Way
- 2240 Andover Way
- 2235 Andover Way
- 2248 Andover Way
- 2388 Parsonage Woods Ln
- 2255 Andover Way
- 2236 Andover Way
- 2252 Andover Way
- 2384 Parsonage Woods Ln
- 2392 Parsonage Woods Ln
- 2231 Andover Way
- 2256 Andover Way
- 2259 Andover Way
- 2380 Parsonage Woods Ln
- 2396 Parsonage Woods Ln
- 2232 Andover Way
