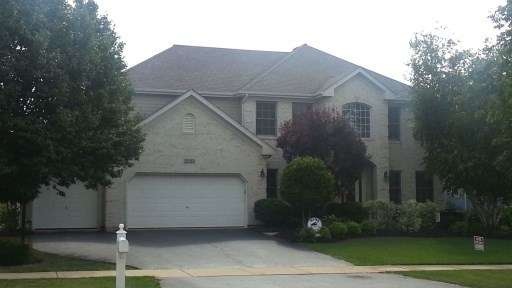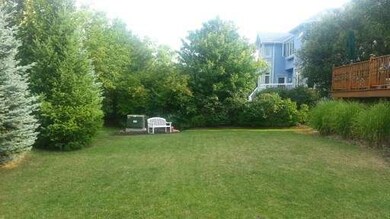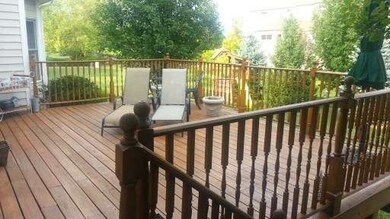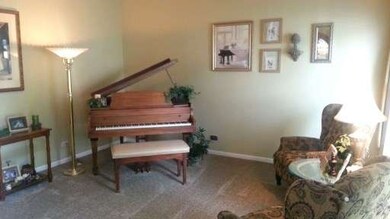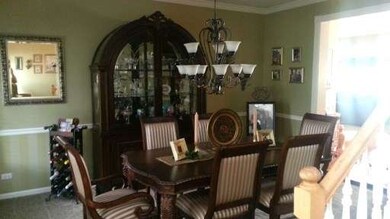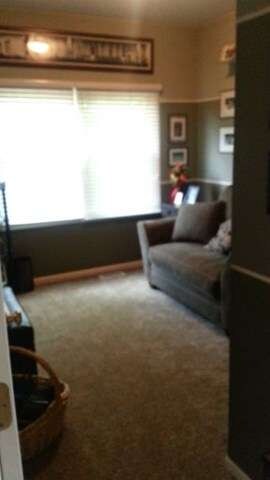
2243 Hillsboro Ln Naperville, IL 60564
Stillwater NeighborhoodEstimated Value: $792,546 - $865,000
Highlights
- Landscaped Professionally
- Deck
- Traditional Architecture
- Welch Elementary School Rated A+
- Vaulted Ceiling
- Whirlpool Bathtub
About This Home
As of September 2013Beautiful brick front home w/3 car garage located in prestigious Stillwater, Nequa HS, 9ft. ceilings, 2 story foyer, large family rm, fully updated kitchen and private den. Mstr bedroom w/wood floors, sitting room and beautifully appointed walk in closet. Full finished lookout bsmt great entertainment area for both adults and children. Lrg raised deck overlooking an expansive backyard line w/pine trees for privacy.
Last Agent to Sell the Property
Prello Realty License #471006989 Listed on: 08/14/2013
Last Buyer's Agent
Kendala Coleman
Kendala Coleman License #471009616
Home Details
Home Type
- Single Family
Est. Annual Taxes
- $15,805
Year Built
- 1998
Lot Details
- Landscaped Professionally
HOA Fees
- $68 per month
Parking
- Attached Garage
- Driveway
- Parking Included in Price
- Garage Is Owned
Home Design
- Traditional Architecture
- Brick Exterior Construction
- Slab Foundation
- Asphalt Shingled Roof
- Cedar
Interior Spaces
- Vaulted Ceiling
- Wood Burning Fireplace
- Fireplace With Gas Starter
- Sitting Room
- Den
- Bonus Room
- Finished Basement
- Basement Fills Entire Space Under The House
Kitchen
- Walk-In Pantry
- Double Oven
- Microwave
- Dishwasher
- Kitchen Island
- Disposal
Bedrooms and Bathrooms
- Walk-In Closet
- Primary Bathroom is a Full Bathroom
- Dual Sinks
- Whirlpool Bathtub
- Separate Shower
Outdoor Features
- Deck
- Outdoor Grill
Utilities
- Forced Air Heating and Cooling System
- Heating System Uses Gas
- Lake Michigan Water
Listing and Financial Details
- Homeowner Tax Exemptions
Ownership History
Purchase Details
Purchase Details
Home Financials for this Owner
Home Financials are based on the most recent Mortgage that was taken out on this home.Purchase Details
Purchase Details
Home Financials for this Owner
Home Financials are based on the most recent Mortgage that was taken out on this home.Purchase Details
Home Financials for this Owner
Home Financials are based on the most recent Mortgage that was taken out on this home.Purchase Details
Home Financials for this Owner
Home Financials are based on the most recent Mortgage that was taken out on this home.Similar Homes in Naperville, IL
Home Values in the Area
Average Home Value in this Area
Purchase History
| Date | Buyer | Sale Price | Title Company |
|---|---|---|---|
| Velankar 1 Revocable Trust | -- | None Listed On Document | |
| Velankar Milind Madhukar | -- | Attorney | |
| Prabhu Bharati M | -- | Attorney | |
| Velankar Milind | $520,500 | Citywide Title Corporation | |
| Gillespie Thomas J | $314,500 | -- | |
| Kamin Builders Inc | $83,000 | -- |
Mortgage History
| Date | Status | Borrower | Loan Amount |
|---|---|---|---|
| Previous Owner | Velankar Milind Madhukar | $322,000 | |
| Previous Owner | Velankar Milind Madhukar | $344,000 | |
| Previous Owner | Velankar Milind Madhukar | $349,000 | |
| Previous Owner | Velankar Milind | $387,000 | |
| Previous Owner | Velankar Milind | $406,000 | |
| Previous Owner | Velankar Milind | $416,400 | |
| Previous Owner | Gillespie Thomas J | $311,000 | |
| Previous Owner | Gillespie Thomas J | $100,000 | |
| Previous Owner | Gillespie Thomas J | $234,000 | |
| Previous Owner | Gillespie Thomas J | $236,000 | |
| Previous Owner | Gillespie Thomas J | $244,000 | |
| Previous Owner | Kamin Builders Inc | $232,644 |
Property History
| Date | Event | Price | Change | Sq Ft Price |
|---|---|---|---|---|
| 09/30/2013 09/30/13 | Sold | $520,500 | -0.9% | $163 / Sq Ft |
| 08/27/2013 08/27/13 | Pending | -- | -- | -- |
| 08/14/2013 08/14/13 | For Sale | $525,000 | -- | $164 / Sq Ft |
Tax History Compared to Growth
Tax History
| Year | Tax Paid | Tax Assessment Tax Assessment Total Assessment is a certain percentage of the fair market value that is determined by local assessors to be the total taxable value of land and additions on the property. | Land | Improvement |
|---|---|---|---|---|
| 2023 | $15,805 | $220,227 | $63,751 | $156,476 |
| 2022 | $14,659 | $208,331 | $60,307 | $148,024 |
| 2021 | $14,015 | $198,410 | $57,435 | $140,975 |
| 2020 | $13,750 | $195,266 | $56,525 | $138,741 |
| 2019 | $13,517 | $189,763 | $54,932 | $134,831 |
| 2018 | $13,392 | $184,768 | $53,724 | $131,044 |
| 2017 | $13,189 | $179,998 | $52,337 | $127,661 |
| 2016 | $13,167 | $176,123 | $51,210 | $124,913 |
| 2015 | $12,926 | $169,349 | $49,240 | $120,109 |
| 2014 | $12,926 | $163,136 | $49,240 | $113,896 |
| 2013 | $12,926 | $163,136 | $49,240 | $113,896 |
Agents Affiliated with this Home
-
Robert Picciariello

Seller's Agent in 2013
Robert Picciariello
Prello Realty
(312) 933-1591
1,194 Total Sales
-
K
Buyer's Agent in 2013
Kendala Coleman
Kendala Coleman
Map
Source: Midwest Real Estate Data (MRED)
MLS Number: MRD08421303
APN: 01-03-207-022
- 2411 Williamstown Ct
- 2311 Leverenz Rd
- 2724 Bluewater Cir Unit 2
- 29W107 Lakeside Dr
- 2503 Skylane Dr
- 2407 Shaker Ct
- 2252 Joyce Ln
- 2723 Willow Ridge Dr
- 2908 Sibling Ct
- 2303 Hancock Ct
- 10S191 Alan Rd
- 1839 Tamahawk Ln
- 2823 White Thorn Cir
- 2708 Chittenden Ct
- 2818 Alameda Ct
- 2156 Skylane Dr
- 2311 Sheehan Dr
- 2806 Vernal Ln
- 1316 Fireside Ct
- 2936 Stonewater Dr Unit 141
- 2243 Hillsboro Ln
- 2247 Hillsboro Ln
- 2239 Hillsboro Ln
- 2419 Sharon Ct
- 2415 Sharon Ct
- 2235 Hillsboro Ln Unit 4
- 2251 Hillsboro Ln
- 2423 Sharon Ct
- 2260 Hillsboro Ln Unit 4
- 2411 Sharon Ct
- 2240 Hillsboro Ln Unit 4
- 2231 Hillsboro Ln Unit 4
- 2236 Hillsboro Ln
- 2255 Hillsboro Ln
- 2264 Hillsboro Ln
- 2407 Sharon Ct
- 2259 Hillsboro Ln Unit 4
- 2232 Hillsboro Ln
- 2227 Hillsboro Ln
- 2263 Hillsboro Ln
