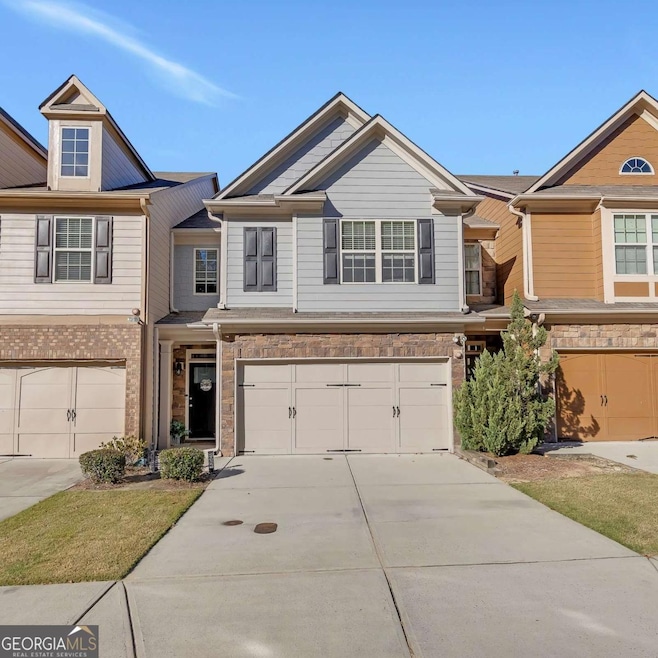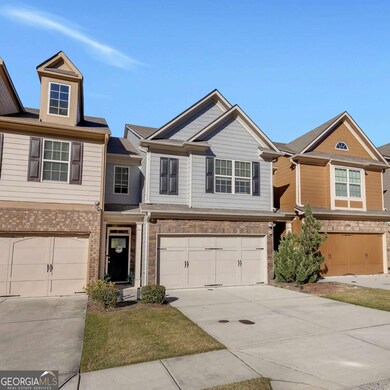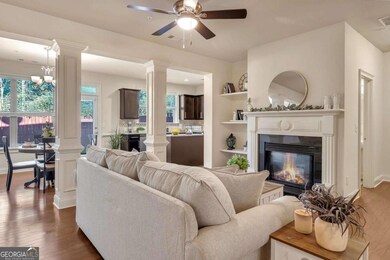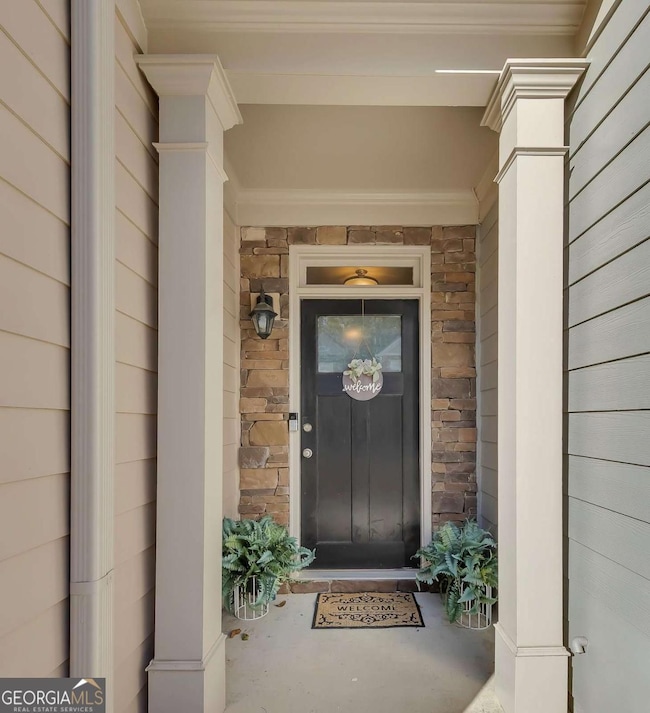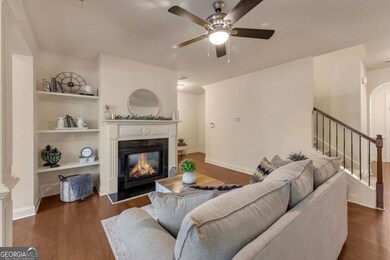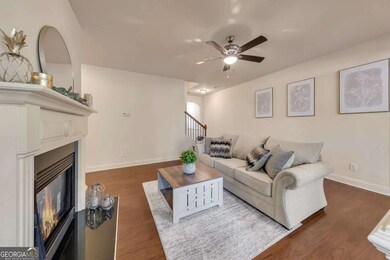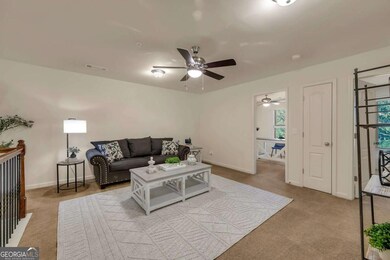2243 Knoxhill View SE Smyrna, GA 30082
Estimated payment $2,667/month
Highlights
- No Units Above
- Traditional Architecture
- Solid Surface Countertops
- Nickajack Elementary School Rated A-
- Loft
- Breakfast Room
About This Home
Welcome to 2243 Knoxhill View in Smyrna! Experience easy living in this beautifully maintained townhome offering nearly 2,000 square feet of stylish and functional space. The open-concept main level features freshly painted interiors and a bright kitchen with granite countertops, a large pantry, and a clear view of the private, low-maintenance backyard-complete with turf grass that stays green year-round, a freshly painted privacy fence, and an oversized patio perfect for relaxing or entertaining. Upstairs, the spacious primary suite includes a generous walk-in closet and spa-like bath. A large loft offers the perfect flex space for a second living area, home office, or playroom. Two additional bedrooms, a full bath, and convenient upstairs laundry complete this level. This home is tucked away in the back of the community for optimal peace and privacy. Located just minutes from The Battery Atlanta, Smyrna Market Village, and with easy access to I-285, this home combines comfort, convenience, and modern living in one of Smyrna's most desirable locations.
Listing Agent
Keller Williams Realty Partners License #403632 Listed on: 11/12/2025

Townhouse Details
Home Type
- Townhome
Est. Annual Taxes
- $3,168
Year Built
- Built in 2013 | Remodeled
Lot Details
- 2,178 Sq Ft Lot
- No Units Above
- No Units Located Below
- Privacy Fence
- Wood Fence
HOA Fees
- $300 Monthly HOA Fees
Home Design
- Traditional Architecture
- Brick Exterior Construction
- Slab Foundation
- Composition Roof
Interior Spaces
- 2,058 Sq Ft Home
- 2-Story Property
- Bookcases
- Ceiling Fan
- Factory Built Fireplace
- Gas Log Fireplace
- Double Pane Windows
- Living Room with Fireplace
- Loft
- Bonus Room
- Carpet
Kitchen
- Breakfast Room
- Walk-In Pantry
- Microwave
- Dishwasher
- Kitchen Island
- Solid Surface Countertops
- Disposal
Bedrooms and Bathrooms
- 3 Bedrooms
- Walk-In Closet
- Double Vanity
Laundry
- Laundry closet
- Dryer
- Washer
Home Security
Parking
- 2 Car Garage
- Garage Door Opener
Outdoor Features
- Patio
Location
- Property is near schools
- Property is near shops
Schools
- Nickajack Elementary School
- Campbell Middle School
- Campbell High School
Utilities
- Zoned Heating and Cooling
- Heating System Uses Natural Gas
- Gas Water Heater
- Cable TV Available
Community Details
Overview
- $800 Initiation Fee
- Association fees include ground maintenance, pest control, swimming
- Westhill Subdivision
Security
- Fire and Smoke Detector
Map
Home Values in the Area
Average Home Value in this Area
Tax History
| Year | Tax Paid | Tax Assessment Tax Assessment Total Assessment is a certain percentage of the fair market value that is determined by local assessors to be the total taxable value of land and additions on the property. | Land | Improvement |
|---|---|---|---|---|
| 2025 | $3,168 | $152,092 | $32,000 | $120,092 |
| 2024 | $3,168 | $152,092 | $32,000 | $120,092 |
| 2023 | $2,679 | $152,092 | $32,000 | $120,092 |
| 2022 | $2,513 | $115,908 | $20,000 | $95,908 |
| 2021 | $2,528 | $115,908 | $20,000 | $95,908 |
| 2020 | $2,062 | $91,414 | $14,400 | $77,014 |
| 2019 | $2,255 | $101,572 | $16,000 | $85,572 |
| 2018 | $2,255 | $101,572 | $16,000 | $85,572 |
| 2017 | $1,918 | $89,248 | $16,000 | $73,248 |
| 2016 | $1,919 | $89,188 | $15,988 | $73,200 |
| 2015 | $1,598 | $70,400 | $16,000 | $54,400 |
| 2014 | $1,614 | $70,400 | $0 | $0 |
Property History
| Date | Event | Price | List to Sale | Price per Sq Ft | Prior Sale |
|---|---|---|---|---|---|
| 11/12/2025 11/12/25 | For Sale | $399,000 | +78.9% | $194 / Sq Ft | |
| 10/29/2015 10/29/15 | Sold | $223,000 | -0.8% | $108 / Sq Ft | View Prior Sale |
| 10/03/2015 10/03/15 | Pending | -- | -- | -- | |
| 09/08/2015 09/08/15 | For Sale | $224,900 | -- | $109 / Sq Ft |
Purchase History
| Date | Type | Sale Price | Title Company |
|---|---|---|---|
| Warranty Deed | $223,000 | -- | |
| Warranty Deed | $176,769 | -- | |
| Warranty Deed | $196,000 | -- |
Mortgage History
| Date | Status | Loan Amount | Loan Type |
|---|---|---|---|
| Open | $218,960 | FHA | |
| Previous Owner | $176,750 | VA |
Source: Georgia MLS
MLS Number: 10643413
APN: 17-0753-0-045-0
- 5317 Concordia Place SE Unit 10
- 5270 Kershaw Ct SE Unit 2
- 5270 Kershaw Ct SE
- 5013 Groover Dr SE
- 5288 Kershaw Ct SE
- 5454 Alanis Place SE Unit 19
- 2329 Marion Walk Dr SE Unit 5
- 2276 Whiteoak Dr SE
- 5239 Whiteoak Ave SE
- 5233 Whiteoak Ave SE
- 2325 Elmwood Cir SE
- 2039 Harwinor Rd SE
- 2331 Towneheights Terrace SE Unit 2331
- 1961 Kenwood Rd SE
- 1968 Kenwood Place SE
- 2388 Whiteoak Bend Unit 16
- 2310 Portrush Way SE
- 5008 Whiteoak Pointe SE Unit 15
- 2309 Oakton Place SE
- 1600 Tibarron Pkwy SE
- 5311 Concordia Place SE
- 5013 Groover Dr SE
- 50 Maner Terrace SE
- 5227 Whiteoak Ave SE
- 2051 Harwinor Rd SE
- 5084 Whiteoak Terrace SE
- 2394 Whiteoak Ct SE
- 2341 Elmwood Cir SE
- 5090 Heather Rd SE
- 100 Calibre Lake Pkwy SE
- 4911 S Cobb Dr SE
- 424 Tioram Ln SE Unit 24
- 2412 Elmwood Cir SE
- 2576 Alvecot Cir SE
- 2430 Natoma Ct SE
- 2430 Natoma Ct SE Unit 10
- 118 Stuart Castle Way SE Unit 18
- 4570 S Cobb Dr SE
