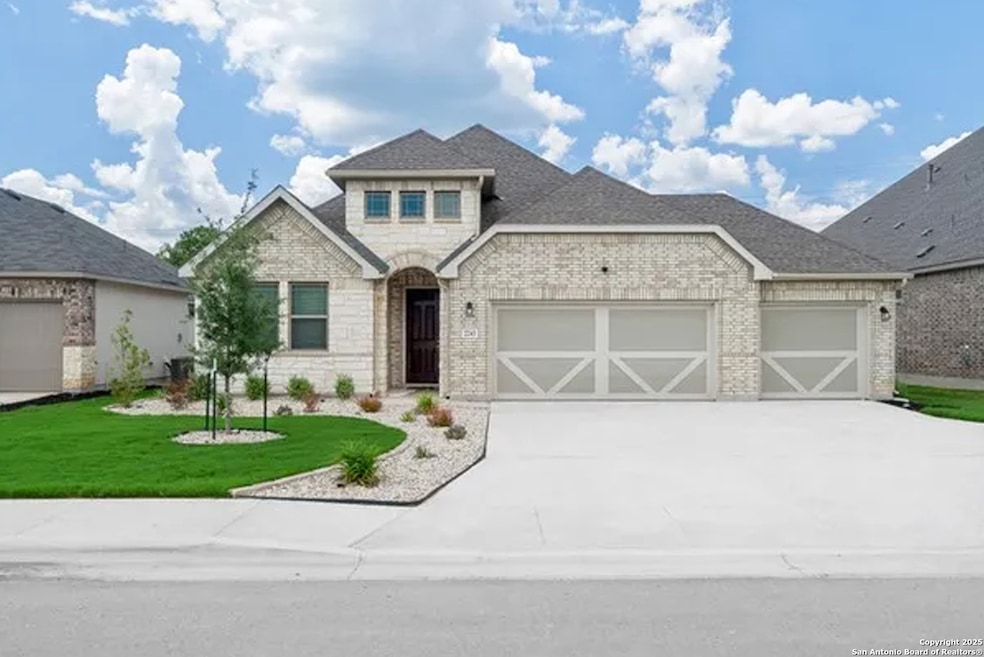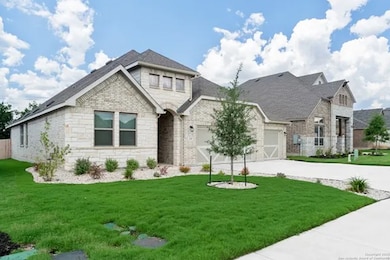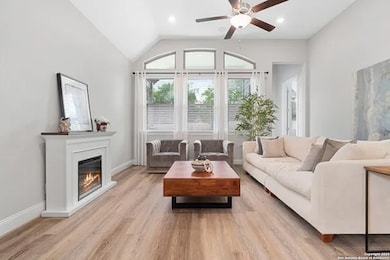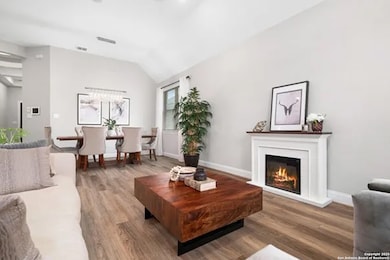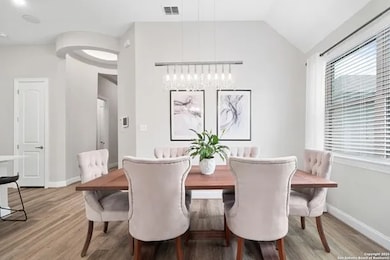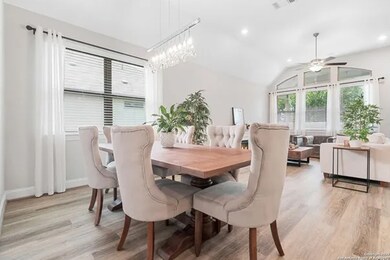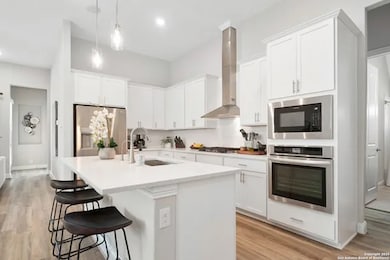
2243 Meadow Way St New Braunfels, TX 78130
Gruene NeighborhoodEstimated payment $3,349/month
Highlights
- Covered patio or porch
- Walk-In Pantry
- Double Pane Windows
- Canyon High School Rated A-
- Eat-In Kitchen
- Intercom
About This Home
Located just one mile from charming historic Gruene, this meticulously maintained home offers 2,170 sq ft of open-concept living. Built in 2023 by Brightland Homes, the 2020 Builder of the Year, it features 10-foot ceilings, elegant interior design, and a versatile layout perfect for relaxing and entertaining. The home includes four bedrooms and three full bathrooms. The open kitchen boasts quartz countertops, a premium stainless steel sink, a built-in microwave and oven, and an upgraded tile package in the kitchen and bathrooms. Luxury vinyl plank flooring flows seamlessly into the living area, creating a warm and inviting atmosphere. All cabinets feature contemporary brushed nickel and black matte hardware for a sleek, modern look. The spacious master suite includes a large bay window that fills the room with natural light, adding to the sense of comfort and style. The master and great room open onto a covered patio, ideal for outdoor relaxing and entertaining. The guest rooms are separate, providing privacy and comfort for family or visitors. The home also features energy-efficient appliances and upgraded lighting throughout. This thoughtful, turn-key home combines high-quality upgrades valued over $50,000, that include structural enhancements, epoxy garage floors, an owned water softener, and ceiling surround sound with iPad control. The property also includes a well-designed landscaping package that enhances curb appeal and outdoor aesthetics. The spacious 3-car garage adds convenience and storage, while the move-in-ready condition makes this home a fantastic opportunity for buyers seeking quality and comfort in a prime location. Situated in a friendly, desirable neighborhood, this home offers proximity to parks, shopping, and top-rated schools. Special Offer: $10,000 concession toward closing costs or interest rate buy-down!
Listing Agent
Joseph Gleitman
Niche Properties Listed on: 07/11/2025
Home Details
Home Type
- Single Family
Est. Annual Taxes
- $8,030
Year Built
- Built in 2023
Lot Details
- 7,405 Sq Ft Lot
- Fenced
- Sprinkler System
HOA Fees
- $27 Monthly HOA Fees
Home Design
- Brick Exterior Construction
- Slab Foundation
- Composition Roof
- Roof Vent Fans
- Radiant Barrier
- Masonry
Interior Spaces
- 2,170 Sq Ft Home
- Property has 1 Level
- Ceiling Fan
- Double Pane Windows
- Window Treatments
- Combination Dining and Living Room
Kitchen
- Eat-In Kitchen
- Walk-In Pantry
- Built-In Self-Cleaning Oven
- Gas Cooktop
- Microwave
- Ice Maker
- Dishwasher
- Disposal
Flooring
- Carpet
- Ceramic Tile
- Vinyl
Bedrooms and Bathrooms
- 4 Bedrooms
- Walk-In Closet
- 3 Full Bathrooms
Laundry
- Laundry on main level
- Dryer
- Washer
Attic
- Permanent Attic Stairs
- Partially Finished Attic
Home Security
- Intercom
- Fire and Smoke Detector
Parking
- 3 Car Garage
- Garage Door Opener
Eco-Friendly Details
- ENERGY STAR Qualified Equipment
Outdoor Features
- Covered patio or porch
- Rain Gutters
Schools
- Hoffman Elementary School
- Churchhill Middle School
- Canyon High School
Utilities
- Central Heating and Cooling System
- Heat Pump System
- Programmable Thermostat
- Electric Water Heater
- Water Softener is Owned
- Cable TV Available
Community Details
- $275 HOA Transfer Fee
- Gruenefield Homeowners Association, Inc. Association
- Built by Brightland
- Gruenefield Subdivision
- Mandatory home owners association
Listing and Financial Details
- Legal Lot and Block 78 / 2
- Assessor Parcel Number 200271013300
- Seller Concessions Offered
Map
Home Values in the Area
Average Home Value in this Area
Tax History
| Year | Tax Paid | Tax Assessment Tax Assessment Total Assessment is a certain percentage of the fair market value that is determined by local assessors to be the total taxable value of land and additions on the property. | Land | Improvement |
|---|---|---|---|---|
| 2023 | $8,609 | $490,720 | $106,560 | $384,160 |
| 2022 | -- | $106,560 | $106,560 | -- |
Property History
| Date | Event | Price | Change | Sq Ft Price |
|---|---|---|---|---|
| 07/11/2025 07/11/25 | For Sale | $479,000 | 0.0% | $221 / Sq Ft |
| 06/30/2023 06/30/23 | Rented | $3,300 | 0.0% | -- |
| 06/14/2023 06/14/23 | Price Changed | $3,300 | -5.7% | $2 / Sq Ft |
| 06/08/2023 06/08/23 | For Rent | $3,500 | -- | -- |
Purchase History
| Date | Type | Sale Price | Title Company |
|---|---|---|---|
| Special Warranty Deed | -- | Independence Title Company |
Mortgage History
| Date | Status | Loan Amount | Loan Type |
|---|---|---|---|
| Open | $436,022 | New Conventional |
Similar Homes in New Braunfels, TX
Source: San Antonio Board of REALTORS®
MLS Number: 1883199
APN: 20-0271-0133-00
- 2231 Meadow Way St
- 2240 Meadow Way St
- 2223 Meadow Way St
- 2241 Windswept Way
- 2267 Meadow Way St
- 2216 Meadow Way St
- 1321 Rolling Field
- 2143 Meadow Way St
- 3311 Hunter Rd
- 000 Fm 306
- 850 Saltbush St
- 2829 Maximilian Ln
- 810 Saltbush St
- 1212 Rapids Rd
- 2821 Bergamot Dr
- 2829 Bergamot Dr
- 2723 Alster
- 2719 Alster
- 637 Broomsedge St
- 2816 Bergamot Dr
- 2241 Windswept Way
- 2435 Hunter Peak
- 1321 Cottonseed St
- 2025 Hunter Rd
- 2080 Fm 1102
- 1239 Old Fm 306
- 2984 Burrow Way
- 1211 Old Fm 306
- 1951 Old Fm 306
- 2090 Sundance Pkwy Unit 8205.1408558
- 2090 Sundance Pkwy Unit 4302.1408554
- 2090 Sundance Pkwy Unit 1104.1408556
- 2090 Sundance Pkwy Unit 8103.1408552
- 2090 Sundance Pkwy Unit 3114.1408553
- 2090 Sundance Pkwy Unit 6222.1408557
- 2090 Sundance Pkwy Unit 8204.1408559
- 2090 Sundance Pkwy Unit 7212.1408555
- 2090 Sundance Pkwy Unit 6122.1408560
- 2090 Sundance Pkwy
- 1925 Old Fm 306
