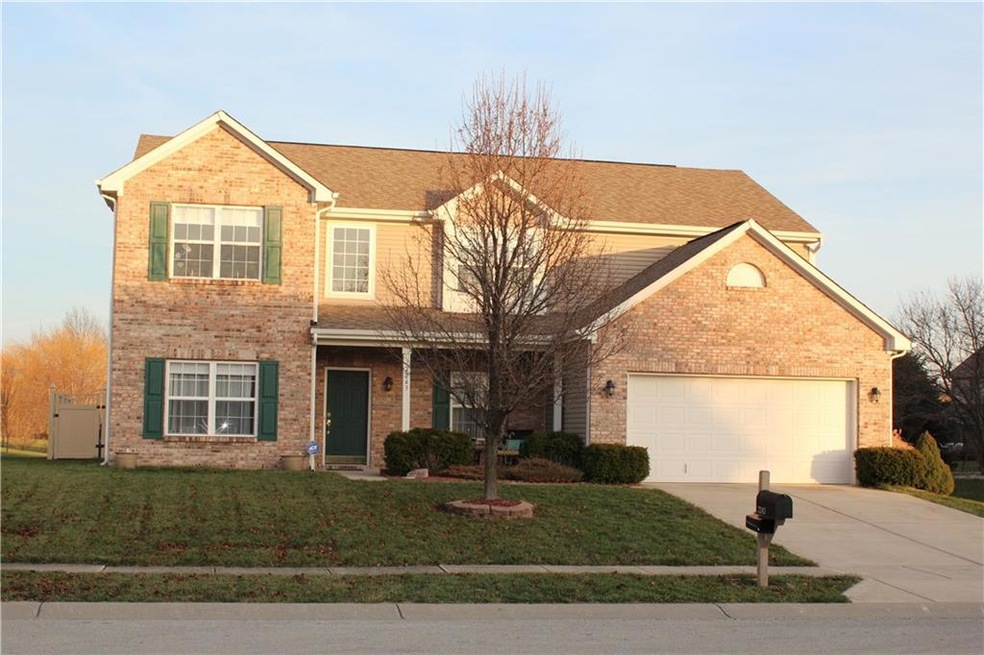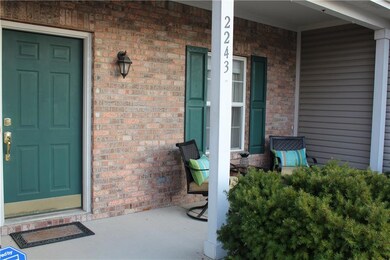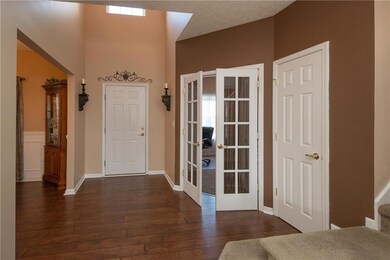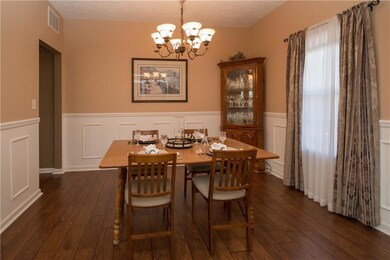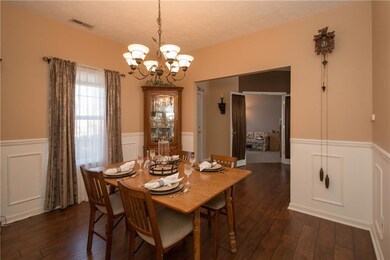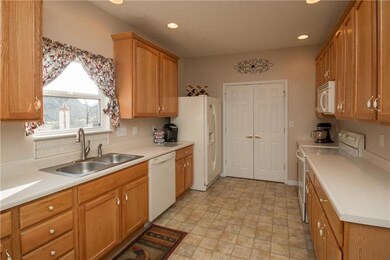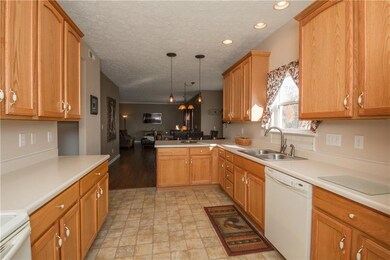
Highlights
- Waterfront
- Vaulted Ceiling
- 2 Car Attached Garage
- Cedar Elementary School Rated A
- Covered patio or porch
- Woodwork
About This Home
As of March 2018Attractive 4BR 2-sty w/3000 sq ft & many updates throughout! Home features newer laminate hdwd flrs, new fixtures & freshly painted throughout ! 2-sty entry, office, open great rm to eat-in kit w/lots of windows ovrlkng the pond view! Upstairs features a lg loft w/cute window seat. 4 BR’s + a beaut master w/vltd clngs & lg master bath, w/double shower head shower & lg walk-in closet. Bkyd w/a new stunning fence w/wrought iron & vinyl corners w/opening to ovrlk pond! This one shows like a “10”
Last Agent to Sell the Property
F.C. Tucker Company License #RB14018930 Listed on: 01/26/2018

Last Buyer's Agent
Randie Bonwell
Renu Real Estate
Home Details
Home Type
- Single Family
Est. Annual Taxes
- $1,856
Year Built
- Built in 2006
Lot Details
- 72 Sq Ft Lot
- Waterfront
- Landscaped with Trees
HOA Fees
- $25 Monthly HOA Fees
Parking
- 2 Car Attached Garage
- Garage Door Opener
Home Design
- Brick Exterior Construction
- Slab Foundation
- Vinyl Siding
Interior Spaces
- 2-Story Property
- Woodwork
- Vaulted Ceiling
- Vinyl Clad Windows
- Entrance Foyer
- Attic Access Panel
Kitchen
- Breakfast Bar
- Electric Oven
- Electric Cooktop
- Built-In Microwave
- Dishwasher
- Disposal
Flooring
- Carpet
- Laminate
- Vinyl
Bedrooms and Bathrooms
- 4 Bedrooms
- Walk-In Closet
Laundry
- Laundry on main level
- Dryer
- Washer
Home Security
- Security System Owned
- Fire and Smoke Detector
Outdoor Features
- Covered patio or porch
Utilities
- Forced Air Heating System
- Heat Pump System
- Electric Water Heater
Community Details
- Association fees include home owners, insurance, maintenance, management
- Avalon Springs Subdivision
Listing and Financial Details
- Legal Lot and Block 38 / 1
- Assessor Parcel Number 321022239001000022
Ownership History
Purchase Details
Home Financials for this Owner
Home Financials are based on the most recent Mortgage that was taken out on this home.Purchase Details
Home Financials for this Owner
Home Financials are based on the most recent Mortgage that was taken out on this home.Purchase Details
Home Financials for this Owner
Home Financials are based on the most recent Mortgage that was taken out on this home.Purchase Details
Similar Homes in the area
Home Values in the Area
Average Home Value in this Area
Purchase History
| Date | Type | Sale Price | Title Company |
|---|---|---|---|
| Deed | $228,000 | First American Title | |
| Interfamily Deed Transfer | -- | None Available | |
| Warranty Deed | -- | None Available | |
| Warranty Deed | -- | None Available |
Mortgage History
| Date | Status | Loan Amount | Loan Type |
|---|---|---|---|
| Previous Owner | $182,012 | FHA | |
| Previous Owner | $27,400 | Stand Alone Second | |
| Previous Owner | $146,300 | New Conventional |
Property History
| Date | Event | Price | Change | Sq Ft Price |
|---|---|---|---|---|
| 09/07/2018 09/07/18 | Rented | $1,760 | 0.0% | -- |
| 08/06/2018 08/06/18 | Under Contract | -- | -- | -- |
| 07/20/2018 07/20/18 | For Rent | $1,760 | 0.0% | -- |
| 03/15/2018 03/15/18 | Sold | $228,000 | -0.8% | $76 / Sq Ft |
| 01/29/2018 01/29/18 | Pending | -- | -- | -- |
| 01/26/2018 01/26/18 | For Sale | $229,900 | -- | $76 / Sq Ft |
Tax History Compared to Growth
Tax History
| Year | Tax Paid | Tax Assessment Tax Assessment Total Assessment is a certain percentage of the fair market value that is determined by local assessors to be the total taxable value of land and additions on the property. | Land | Improvement |
|---|---|---|---|---|
| 2024 | $6,513 | $286,300 | $39,000 | $247,300 |
| 2023 | $6,298 | $276,700 | $37,300 | $239,400 |
| 2022 | $6,036 | $265,000 | $35,300 | $229,700 |
| 2021 | $4,978 | $216,800 | $35,300 | $181,500 |
| 2020 | $4,833 | $208,500 | $35,300 | $173,200 |
| 2019 | $4,654 | $198,000 | $33,000 | $165,000 |
| 2018 | $2,392 | $196,600 | $33,000 | $163,600 |
| 2017 | $1,978 | $187,800 | $31,400 | $156,400 |
| 2016 | $1,856 | $185,600 | $31,400 | $154,200 |
| 2014 | $1,794 | $179,400 | $30,200 | $149,200 |
Agents Affiliated with this Home
-
Carl Vargas

Seller's Agent in 2018
Carl Vargas
F.C. Tucker Company
(317) 590-6390
96 in this area
349 Total Sales
-
Holly Canter
H
Seller's Agent in 2018
Holly Canter
Brandywine Homes USA
7 Total Sales
-
H
Buyer's Agent in 2018
Holly Earl
Brandywine Homes USA
-

Buyer's Agent in 2018
Randie Bonwell
Renu Real Estate
(317) 341-5557
32 Total Sales
Map
Source: MIBOR Broker Listing Cooperative®
MLS Number: 21542144
APN: 32-10-22-239-001.000-022
- 6220 Yellow Birch Ct
- 6816 Russet Dr
- 2432 Scarlet Oak Dr
- 6374 Timberbluff Cir
- 2068 S Avon Ave
- 6012 Yellow Birch Ct
- 0 S Avon Ave Unit MBR22032323
- 1770 Valleywood Dr
- 6013 Yellow Birch Ct
- 6272 Turnbridge Dr
- 1832 Live Oak Ct
- 1893 Water Oak Way
- 7228 Kimberly Ln
- 7263 Hidden Valley Dr
- 6019 Timberbend Dr
- 2892 S State Road 267
- 1792 Salina Dr
- 7048 Millet Ln
- 1458 Longleaf St
- 2859 Dursillas Dr
