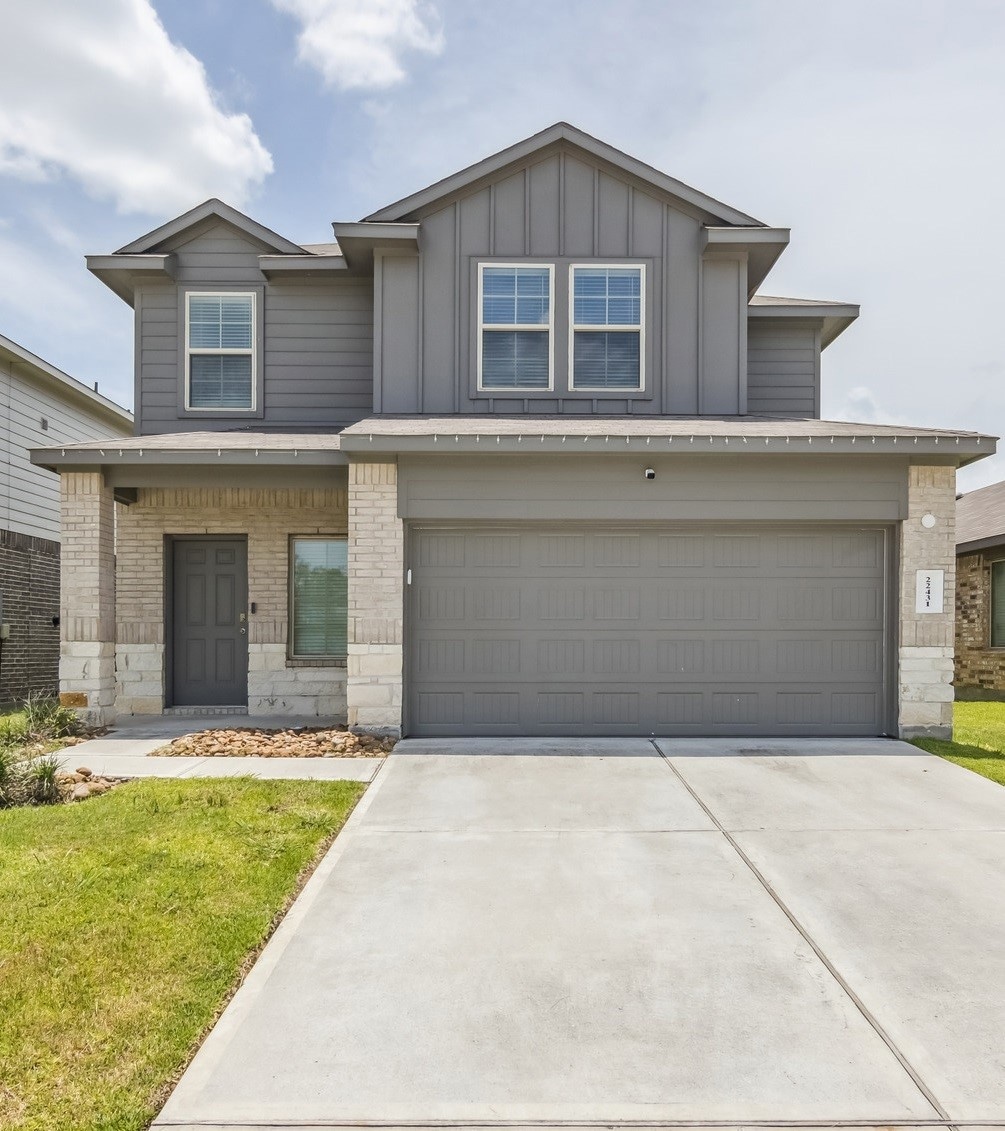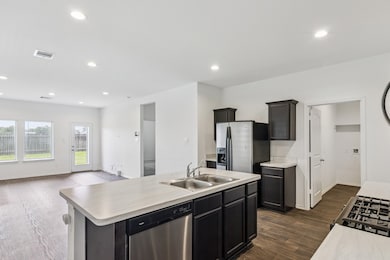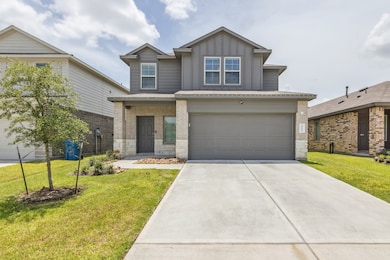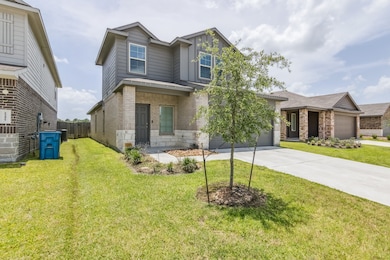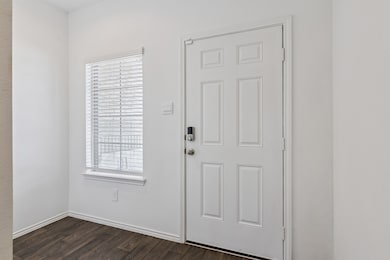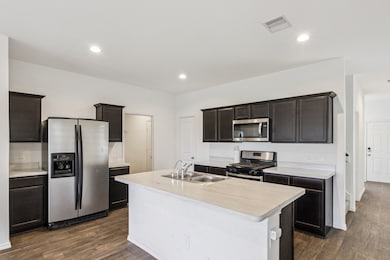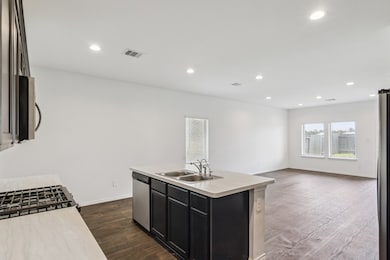22431 Gilded Peak Ln Spring, TX 77373
Highlights
- Traditional Architecture
- Community Pool
- Family Room Off Kitchen
- Game Room
- Walk-In Pantry
- 2 Car Attached Garage
About This Home
Look no further for your new place to call home. Step inside and be greeted by the open concept floor plan that feels expansive and welcoming. The living area flows naturally into the kitchen and dining spaces, ensuring everyone stays connected when hosting family & friends, or just enjoying a quiet meal at home. 3 bedrooms (primary downstairs), 2.5 baths with double sinks and walk-in closet in primary bathroom. Upstairs you will enjoy 2 nicely sized secondary bedrooms with ample closet space and a spacious flex/game room for the family to enjoy. The backyard is perfectly size for outdoor gatherings and you will love that there are no backyard neighbors. Contact your favorite agent to make a personal appointment to schedule a tour.
Home Details
Home Type
- Single Family
Est. Annual Taxes
- $6,307
Year Built
- Built in 2021
Lot Details
- 4,894 Sq Ft Lot
- Back Yard Fenced
Parking
- 2 Car Attached Garage
Home Design
- Traditional Architecture
Interior Spaces
- 2,057 Sq Ft Home
- 2-Story Property
- Family Room Off Kitchen
- Living Room
- Combination Kitchen and Dining Room
- Game Room
- Utility Room
- Washer and Electric Dryer Hookup
Kitchen
- Walk-In Pantry
- Gas Oven
- Gas Range
- Microwave
- Dishwasher
- Kitchen Island
- Laminate Countertops
Flooring
- Carpet
- Vinyl
Bedrooms and Bathrooms
- 3 Bedrooms
- En-Suite Primary Bedroom
- Double Vanity
- Bathtub with Shower
Home Security
- Security System Owned
- Fire and Smoke Detector
Eco-Friendly Details
- Energy-Efficient Thermostat
Schools
- Gloria Marshall Elementary School
- Ricky C Bailey M S Middle School
- Spring High School
Utilities
- Central Heating and Cooling System
- Heating System Uses Gas
- Programmable Thermostat
- No Utilities
- Tankless Water Heater
- Cable TV Available
Listing and Financial Details
- Property Available on 7/17/25
- Long Term Lease
Community Details
Overview
- Breckenridge West Subdivision
Recreation
- Community Pool
Pet Policy
- Call for details about the types of pets allowed
- Pet Deposit Required
Map
Source: Houston Association of REALTORS®
MLS Number: 47282528
APN: 1440440010002
- 22415 Gilded Peak Ln
- 2423 Silver Prairie Ln
- 2431 Silver Prairie Ln
- 2422 Sheephorn Summit Trail
- 4018 Adonis Dr
- 4302 Tylergate Dr
- 23331 Birnam Wood Blvd
- 2406 High Spruce Cir
- 22611 Aspen Tarn Trail
- 23327 Sandpiper Trail
- 23320 Sandpiper Trail
- 4127 Adonis Dr
- 4002 Algernon Dr
- 23318 Sandpiper Trail
- 4014 Algernon Dr
- 4011 Monteith Dr
- 22718 Pebworth Place
- 4111 Fitzwater Dr
- 3105 Tree House Cir
- 3122 Hirschfield Rd
- 4202 Chestergate Dr
- 2407 Poplar Copse Ct
- 3919 Algernon Dr
- 23324 Sandpiper Trail
- 22603 Pebworth Place
- 4311 Chestergate Dr
- 22819 Zephyr Valley Trail
- 3217 Hirschfield Rd Unit B
- 3307 Pine Dust Ln
- 23223 Naples Dr
- 22407 Tree House Ln
- 22413 Tree House Ln
- 23207 Naples Dr
- 3102 Hirschfield Rd
- 22515 Tree House Ln
- 23123 Sandpiper Trail
- 23414 Cimber Ln
- 4414 Monteith Dr
- 3131 Georgia Pine Dr
- 23911 Verngate Dr
