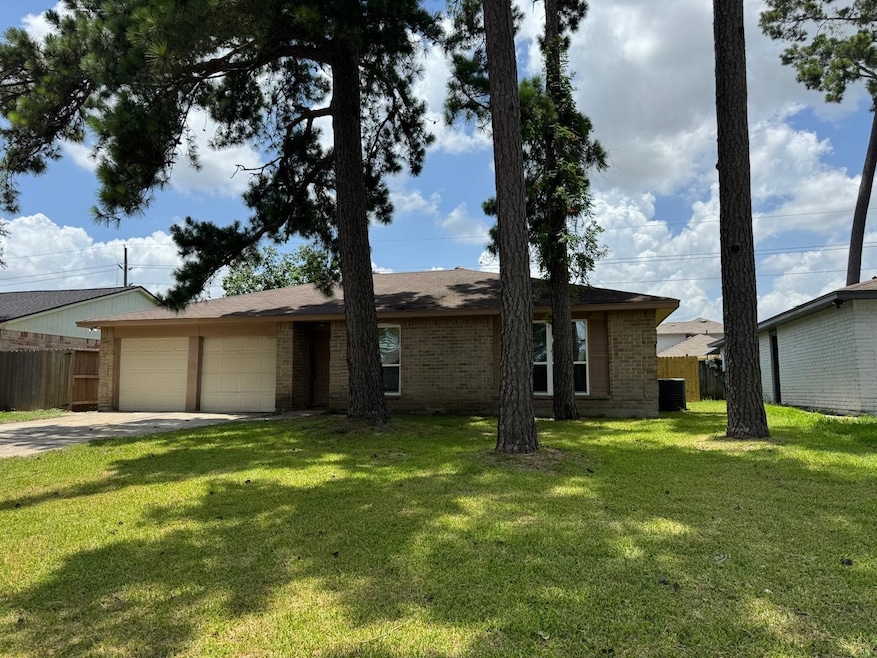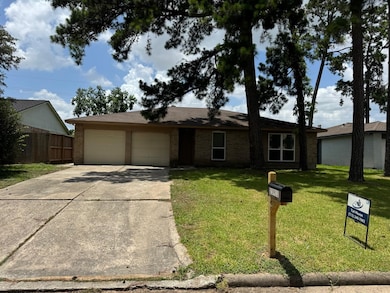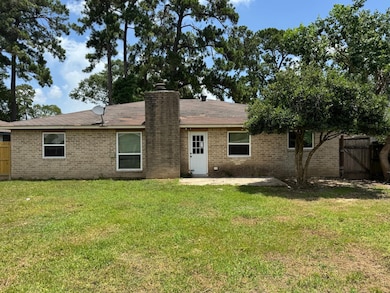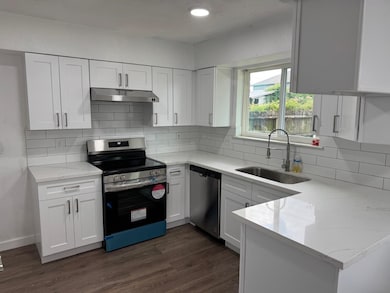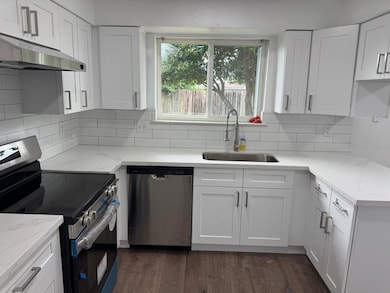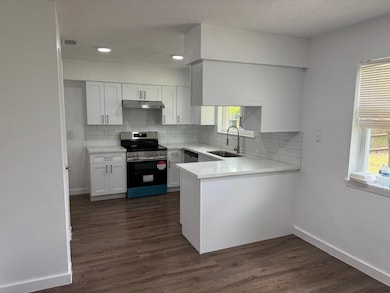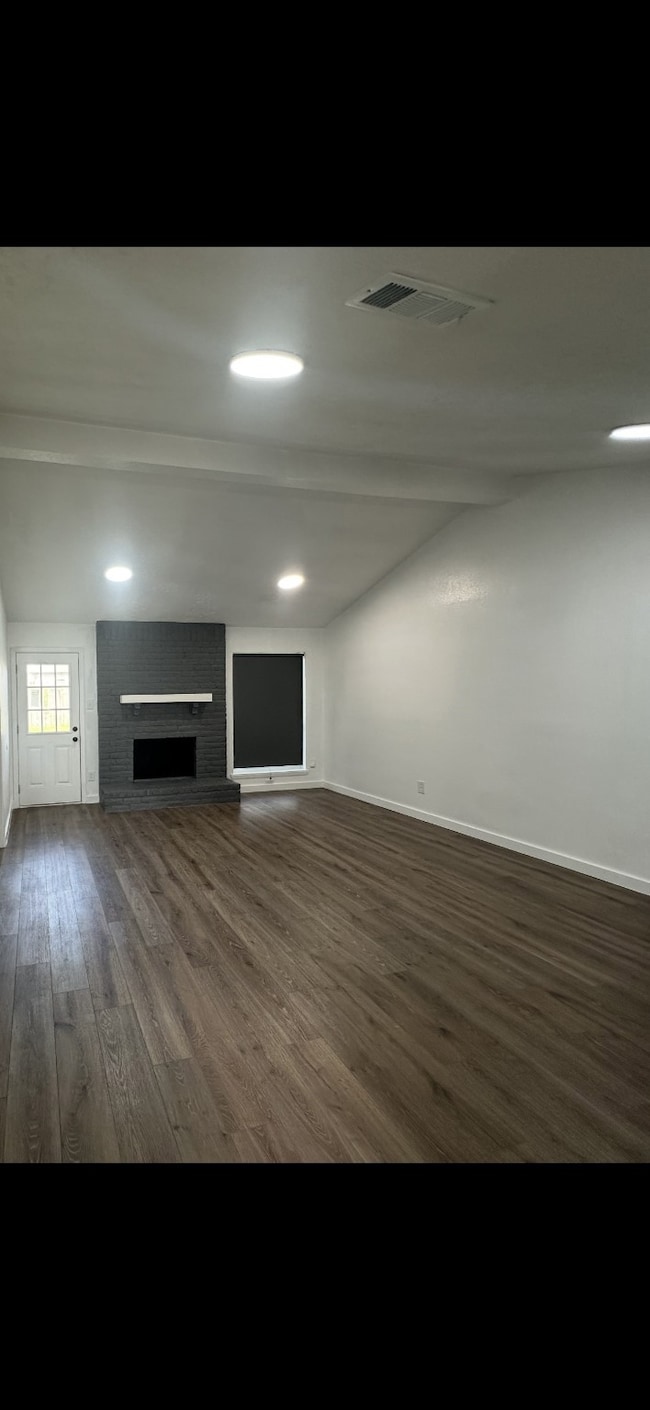23911 Verngate Dr Spring, TX 77373
3
Beds
2
Baths
1,334
Sq Ft
7,345
Sq Ft Lot
Highlights
- Traditional Architecture
- Community Pool
- Central Heating and Cooling System
- 1 Fireplace
- 2 Car Attached Garage
- Greenbelt
About This Home
Your charming 3-2 ready-to-move-in home awaits you with new flooring, an updated kitchen with new cabinets and appliances, freshly painted, inviting wood-burning fireplace, a large living room area, and a large backyard. This maintained and quiet neighborhood is close to the community center pool. This is a must-see!
Home Details
Home Type
- Single Family
Est. Annual Taxes
- $4,310
Year Built
- Built in 1978
Parking
- 2 Car Attached Garage
Home Design
- Traditional Architecture
Interior Spaces
- 1,334 Sq Ft Home
- 1-Story Property
- 1 Fireplace
- Electric Dryer Hookup
Kitchen
- Electric Cooktop
- <<microwave>>
- Dishwasher
- Disposal
Bedrooms and Bathrooms
- 3 Bedrooms
- 2 Full Bathrooms
Schools
- Mildred Jenkins Elementary School
- Dueitt Middle School
- Spring High School
Additional Features
- 7,345 Sq Ft Lot
- Central Heating and Cooling System
Listing and Financial Details
- Property Available on 6/20/25
- Long Term Lease
Community Details
Overview
- Birnam Wood Sec 03 Subdivision
- Greenbelt
Recreation
- Community Pool
Pet Policy
- Call for details about the types of pets allowed
- Pet Deposit Required
Map
Source: Houston Association of REALTORS®
MLS Number: 68453928
APN: 1077740000013
Nearby Homes
- 23903 Verngate Dr
- 2418 Spiraea Grove Ln
- 2419 Norwood Stand Trail
- 22926 Aspen Vista Dr
- 4123 Wyanngate Dr
- 22946 Aspen Vista Dr
- 22911 Lotus Pass Dr
- 22950 Aspen Vista Dr
- 22919 Lotus Pass Dr
- 22954 Aspen Vista Dr
- 4230 White Peak Dr
- 2407 Hartsel Forest Trail
- 4227 Mossygate Dr
- 23106 Barrington Bluff Trail
- 4226 Mossygate Dr
- 2327 Pettingell Way
- 2331 Silver Plume Ln
- 2415 Allendale Garden Ln
- 2326 Silver Plume Ln
- 2406 High Spruce Cir
- 23106 Barrington Bluff Trail
- 2331 Gold Forsythia Ln
- 4318 Wyanngate Dr
- 2415 Allendale Garden Ln
- 2407 Poplar Copse Ct
- 23322 Pelham Prairie Ln
- 23222 Rivercane Shadow Trail
- 22819 Zephyr Valley Trail
- 23318 Pebworth Place
- 3307 Pine Dust Ln
- 4202 Chestergate Dr
- 23242 Prairie Bird Dr
- 4311 Chestergate Dr
- 22918 Pine Mist Ln
- 3131 Georgia Pine Dr
- 4515 Quailgate Dr
- 2318 Georgina Falls Dr
- 4430 Rosegate Dr
- 22603 Pebworth Place
- 3217 Hirschfield Rd Unit B
