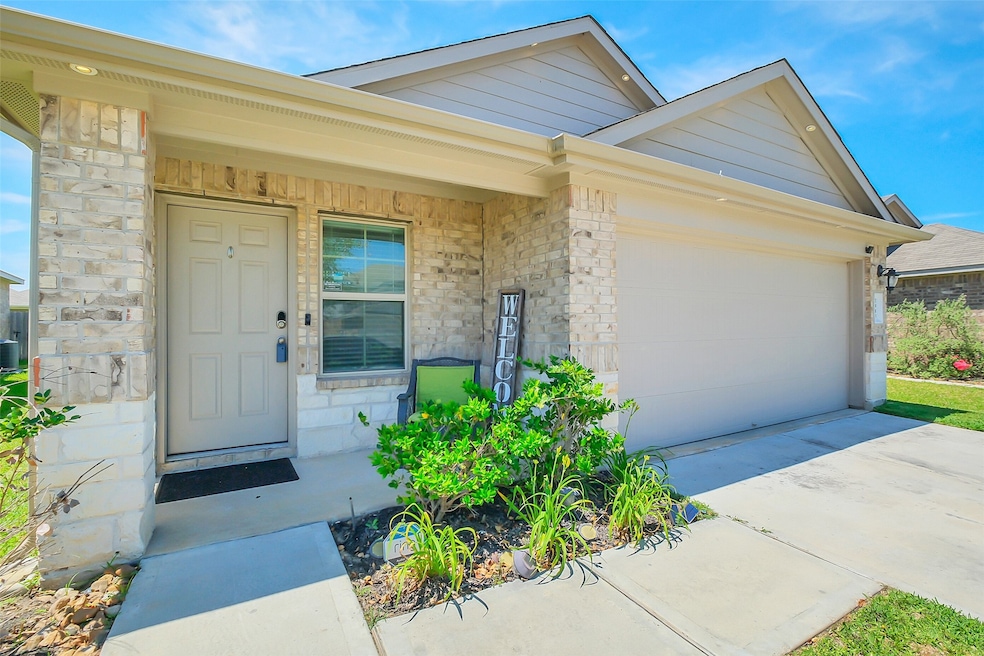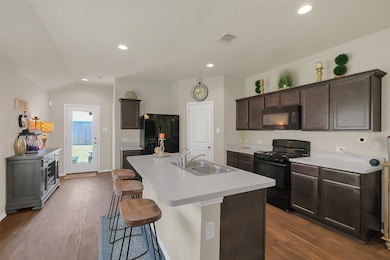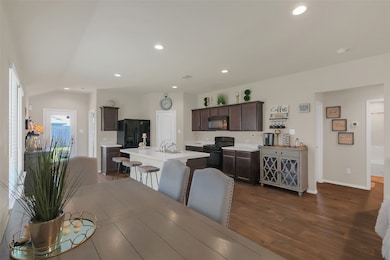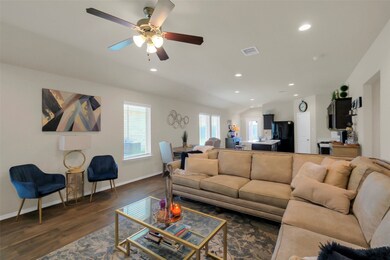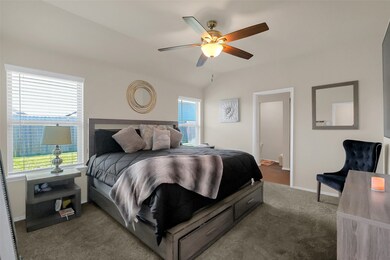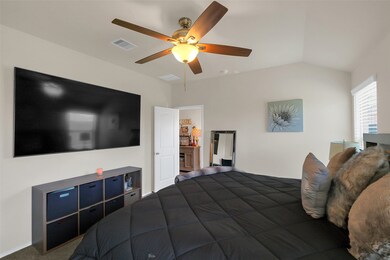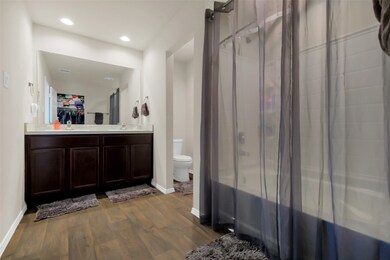2415 Allendale Garden Ln Spring, TX 77373
Highlights
- Clubhouse
- Community Pool
- 2 Car Attached Garage
- Traditional Architecture
- Walk-In Pantry
- Double Vanity
About This Home
Move- In Ready 3 bedroom, 2 bath home with Covered patio, Fenced back yard and New roof! Welcome to this beautifully maintain home built in 2020 offering 1,552 sq ft of comfortable living space. Open concept, functional layout designed for everyday living and entertaining. The kitchen and laundry area come fully equipped with all appliances, island with sink and walk in pantry. A new roof was installed in 2024 and is under warranty for the next four years. All bedrooms and living areas are equipped with ceiling fans, offering year-round comfort and energy efficiency. Step outside to a spacious back yard with covered patio and ceiling fan perfect for pets, kids, family gatherings or just relaxing. Additional highlights include built in sprinkler system to keep your lawn looking it's best. Exterior lighting that beautifully luminates the entire perimeter of the home perfect for style and security. This home offer modern conveniences, thoughtful upgrades, and a welcoming atmosphere.
Listing Agent
REALM Real Estate Professionals - Galleria License #0609778 Listed on: 07/07/2025

Home Details
Home Type
- Single Family
Est. Annual Taxes
- $5,536
Year Built
- Built in 2020
Lot Details
- 5,224 Sq Ft Lot
- Back Yard Fenced
- Sprinkler System
Parking
- 2 Car Attached Garage
Home Design
- Traditional Architecture
Interior Spaces
- 1,552 Sq Ft Home
- 1-Story Property
- Ceiling Fan
- Living Room
- Vinyl Flooring
Kitchen
- Walk-In Pantry
- Microwave
- Dishwasher
- Kitchen Island
- Disposal
Bedrooms and Bathrooms
- 3 Bedrooms
- 2 Full Bathrooms
- Double Vanity
- Bathtub with Shower
Laundry
- Dryer
- Washer
Schools
- Gloria Marshall Elementary School
- Ricky C Bailey M S Middle School
- Spring High School
Utilities
- Central Heating and Cooling System
Listing and Financial Details
- Property Available on 7/7/25
- 12 Month Lease Term
Community Details
Overview
- Sprectrum Associates Association
- Breckenridge West Sec 5 Subdivision
Amenities
- Clubhouse
Recreation
- Community Playground
- Community Pool
- Park
- Trails
Pet Policy
- No Pets Allowed
Map
Source: Houston Association of REALTORS®
MLS Number: 98565387
APN: 1412450010028
- 23322 Pelham Prairie Ln
- 4123 Wyanngate Dr
- 23106 Barrington Bluff Trail
- 2419 Norwood Stand Trail
- 22954 Aspen Vista Dr
- 22950 Aspen Vista Dr
- 22946 Aspen Vista Dr
- 23911 Verngate Dr
- 22926 Aspen Vista Dr
- 23903 Verngate Dr
- 22919 Lotus Pass Dr
- 2418 Spiraea Grove Ln
- 23506 Harrow Field Ln
- 23514 Wedgewood Cliff Way
- 22911 Lotus Pass Dr
- 23131 Royal Tiger Rd
- 23435 Barberry Creek Trail
- 2522 Joyful Forest Dr
- 2431 Sutton Hollow Ct
- 2406 Rainier Mist Rd
- 23322 Pelham Prairie Ln
- 23222 Rivercane Shadow Trail
- 23106 Barrington Bluff Trail
- 2331 Gold Forsythia Ln
- 2318 Georgina Falls Dr
- 23911 Verngate Dr
- 23318 Pebworth Place
- 4318 Wyanngate Dr
- 23614 Pebworth Place
- 23242 Prairie Bird Dr
- 23503 Prairie Bird Dr
- 5411 Auburn Gardens Ct
- 3118 Lucida Ln
- 23742 Pebworth Place
- 23526 Tree House Ln
- 23419 Tree House Ln
- 22918 Pine Mist Ln
- 23314 Brat Pass Dr
- 22819 Zephyr Valley Trail
- 23418 Dukes Run Dr
