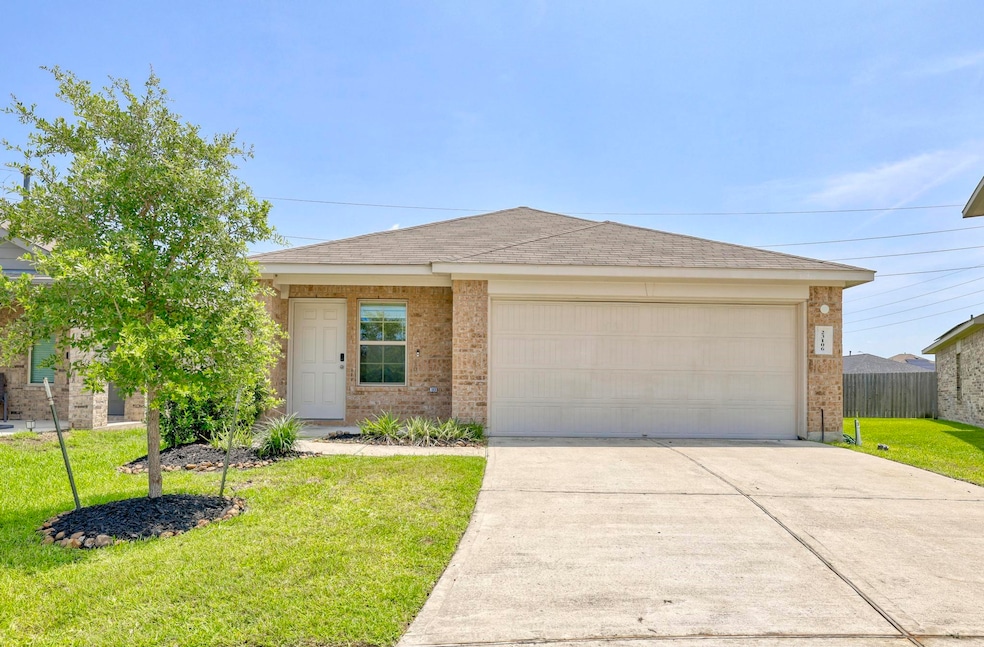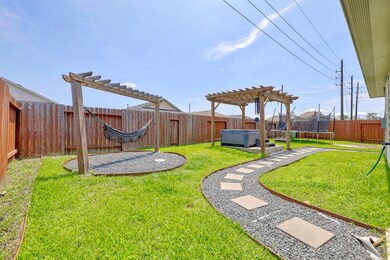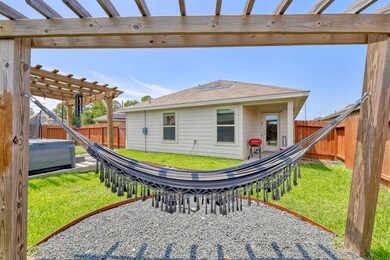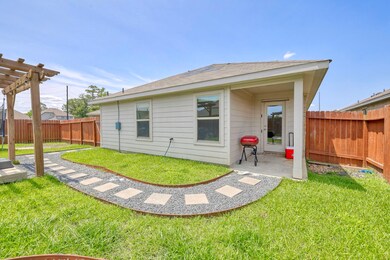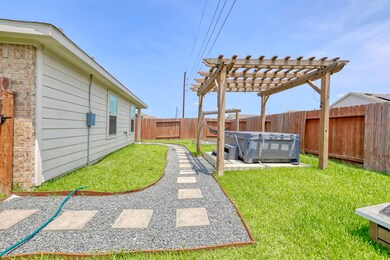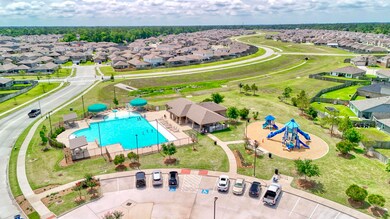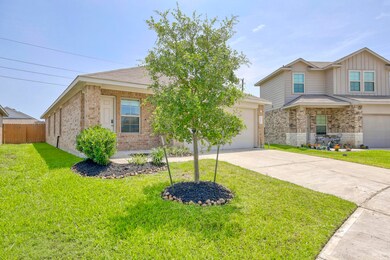23106 Barrington Bluff Trail Spring, TX 77373
Highlights
- Spa
- Home Energy Rating Service (HERS) Rated Property
- Traditional Architecture
- Solar Power System
- Deck
- Community Pool
About This Home
Well-maintained 1-story DR Horton Express home with a generous open floor plan, 3 beds, 2 baths, and 2-car garage. Rare rental features include a Hot Tub and Hammock in the backyard – ideal for relaxation. The homeowner is also including ongoing maintenance of the Hot Tub and the Lawn. Home also offers Solar Panels for energy savings and a whole-home Water Softener system. Easy access to Hardy Toll Road and I-45. Move-in ready comfort with added value! Also available for sale MLS # 75400884
Listing Agent
Keller Williams Realty Professionals License #0740015 Listed on: 06/01/2025

Home Details
Home Type
- Single Family
Est. Annual Taxes
- $5,151
Year Built
- Built in 2019
Lot Details
- 5,911 Sq Ft Lot
- Back Yard Fenced
Parking
- 2 Car Attached Garage
- Garage Door Opener
Home Design
- Traditional Architecture
- Radiant Barrier
Interior Spaces
- 1,576 Sq Ft Home
- 1-Story Property
- Window Treatments
- Family Room
- Vinyl Flooring
- Prewired Security
Kitchen
- Breakfast Bar
- Gas Oven
- Gas Cooktop
- Microwave
- Dishwasher
- Kitchen Island
- Laminate Countertops
- Disposal
Bedrooms and Bathrooms
- 3 Bedrooms
- 2 Full Bathrooms
- Double Vanity
- Bathtub with Shower
Laundry
- Dryer
- Washer
Eco-Friendly Details
- Home Energy Rating Service (HERS) Rated Property
- Energy-Efficient Windows with Low Emissivity
- Energy-Efficient Insulation
- Energy-Efficient Thermostat
- Ventilation
- Solar Power System
Outdoor Features
- Spa
- Deck
- Patio
Schools
- Gloria Marshall Elementary School
- Ricky C Bailey M S Middle School
- Spring High School
Utilities
- Central Heating and Cooling System
- Heating System Uses Gas
- Programmable Thermostat
- Tankless Water Heater
- Water Softener is Owned
- Cable TV Available
Listing and Financial Details
- Property Available on 6/2/25
- 12 Month Lease Term
Community Details
Overview
- Front Yard Maintenance
- Rent Check Pm Co Association
- Breckenridge Subdivision
Recreation
- Community Pool
Pet Policy
- Call for details about the types of pets allowed
- Pet Deposit Required
Map
Source: Houston Association of REALTORS®
MLS Number: 26758026
APN: 1501190020013
- 22954 Aspen Vista Dr
- 4123 Wyanngate Dr
- 22950 Aspen Vista Dr
- 22946 Aspen Vista Dr
- 22926 Aspen Vista Dr
- 2415 Allendale Garden Ln
- 23322 Pelham Prairie Ln
- 22919 Lotus Pass Dr
- 2419 Norwood Stand Trail
- 22911 Lotus Pass Dr
- 23911 Verngate Dr
- 23131 Royal Tiger Rd
- 23903 Verngate Dr
- 4230 White Peak Dr
- 2418 Spiraea Grove Ln
- 23315 Joyful Way
- 23323 Joyful Way
- 4227 Mossygate Dr
- 23506 Harrow Field Ln
- 2407 Hartsel Forest Trail
- 23222 Rivercane Shadow Trail
- 2415 Allendale Garden Ln
- 23322 Pelham Prairie Ln
- 4318 Wyanngate Dr
- 23911 Verngate Dr
- 2331 Gold Forsythia Ln
- 2318 Georgina Falls Dr
- 23318 Pebworth Place
- 23314 Brat Pass Dr
- 23242 Prairie Bird Dr
- 4515 Quailgate Dr
- 23318 Sawmill Pass
- 24030 Rockygate Dr
- 23614 Pebworth Place
- 23418 Dukes Run Dr
- 2407 Poplar Copse Ct
- 22819 Zephyr Valley Trail
- 5411 Auburn Gardens Ct
- 23503 Prairie Bird Dr
- 3118 Lucida Ln
