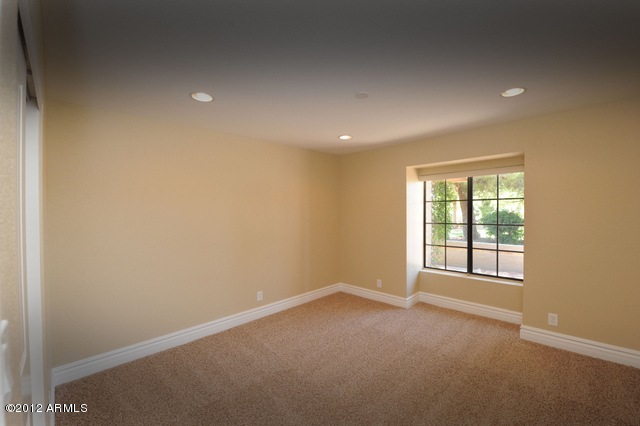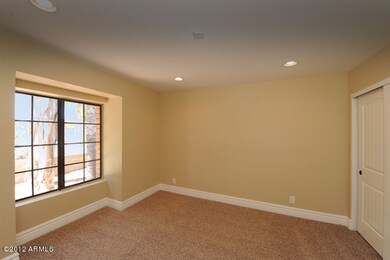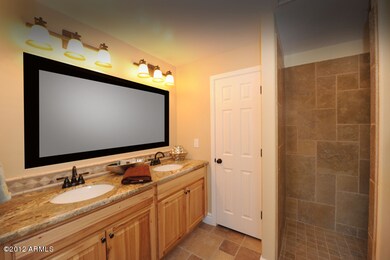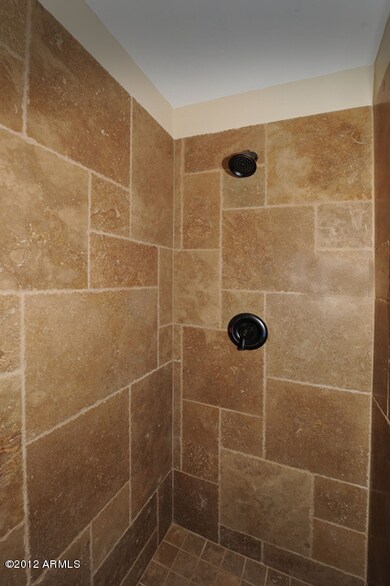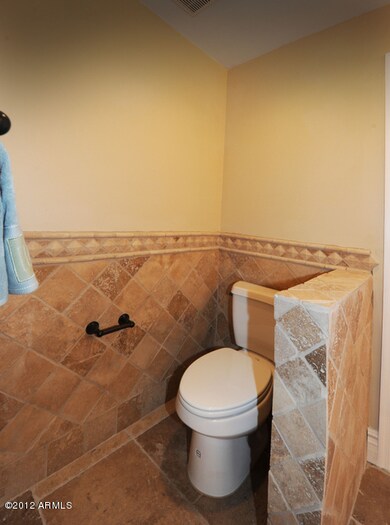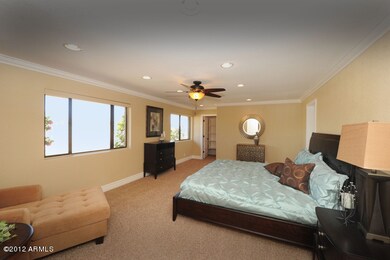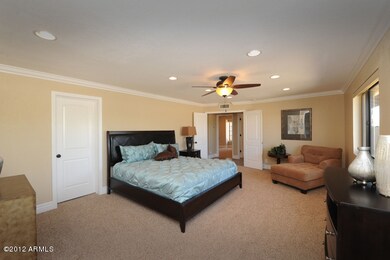
22439 S Cooper Rd Chandler, AZ 85249
South Chandler NeighborhoodHighlights
- RV Access or Parking
- Vaulted Ceiling
- Great Room
- John & Carol Carlson Elementary School Rated A
- Ranch Style House
- Granite Countertops
About This Home
As of December 2020FANTASTIC ONE OF A KIND PROPERTY IS AN OPPORTUNITY THAT RARELY COMES ALONG. THIS FIVE BEDROOM THREE BATH SINGLE STORY HOME WITH AN EAST FACING YARD W/ MATURE TREES, HUGE BUILT IN BAR FOR ENTERTAINING , GRASS YARD & NEW TREES JUST PLANTED. HORSES ARE OK. RV & TOY PARKING. GORGEOUS LUSH MATURE LANDSCAPE IN THE FRONT YARD WITH A COVERED FLAGSTONE ENTRY, WATER PONDS, FIRE PIT, GRASSY AREA & MATURE PINE TREES. INCREDIBLE CUSTOM STONE THROUGHOUT. THIS HOME BOASTS ATTACHED GUEST QUARTERS WITH 3/4 BATH INCLUDING KITCHENETTE. 5TH BEDROOM IS SEPARATE FROM THE OTHER ROOMS. PERFECT FOR AN OFFICE. AN OPEN GREAT ROOM FLOOR PLAN LEADS TO THE BEAUTIFUL NEW KITCHEN. CONTACT LISTING AGENT TODAY FOR DETAILS AND BUYER INCENTIVES. QUICK RESPONSE AVAILABLE.
Last Agent to Sell the Property
HomeSmart License #SA585833000 Listed on: 04/20/2012

Home Details
Home Type
- Single Family
Est. Annual Taxes
- $3,522
Year Built
- Built in 1987
Lot Details
- Block Wall Fence
Home Design
- Ranch Style House
- Wood Frame Construction
- Tile Roof
- Stucco
Interior Spaces
- 2,863 Sq Ft Home
- Vaulted Ceiling
- Family Room with Fireplace
- Great Room
- Breakfast Room
- Formal Dining Room
Kitchen
- Eat-In Kitchen
- Breakfast Bar
- Electric Oven or Range
- Built-In Microwave
- Dishwasher
- Kitchen Island
- Granite Countertops
- Disposal
Flooring
- Carpet
- Tile
Bedrooms and Bathrooms
- 5 Bedrooms
- Walk-In Closet
- Remodeled Bathroom
- Dual Vanity Sinks in Primary Bathroom
Laundry
- Laundry in unit
- Washer and Dryer Hookup
Parking
- 2 Car Garage
- Side or Rear Entrance to Parking
- RV Access or Parking
Outdoor Features
- Covered patio or porch
- Fire Pit
Schools
- Jane D. Hull Elementary School
- Hamilton High School
Utilities
- Refrigerated Cooling System
- Heating Available
- Cable TV Available
Community Details
- $5,984 per year Dock Fee
- Association fees include no fees
- Built by Supplied In Escrow
Ownership History
Purchase Details
Home Financials for this Owner
Home Financials are based on the most recent Mortgage that was taken out on this home.Purchase Details
Home Financials for this Owner
Home Financials are based on the most recent Mortgage that was taken out on this home.Purchase Details
Home Financials for this Owner
Home Financials are based on the most recent Mortgage that was taken out on this home.Similar Homes in Chandler, AZ
Home Values in the Area
Average Home Value in this Area
Purchase History
| Date | Type | Sale Price | Title Company |
|---|---|---|---|
| Warranty Deed | $910,000 | Old Republic Title Agency | |
| Warranty Deed | $385,000 | Old Republic Title Company | |
| Interfamily Deed Transfer | -- | Capital Title Agency Inc | |
| Warranty Deed | $260,000 | Capital Title Agency Inc |
Mortgage History
| Date | Status | Loan Amount | Loan Type |
|---|---|---|---|
| Open | $728,000 | New Conventional | |
| Previous Owner | $351,500 | New Conventional | |
| Previous Owner | $273,000 | Unknown | |
| Previous Owner | $594,000 | Unknown | |
| Previous Owner | $100,000 | Credit Line Revolving | |
| Previous Owner | $228,000 | Unknown | |
| Previous Owner | $21,000 | Credit Line Revolving | |
| Previous Owner | $247,000 | Purchase Money Mortgage |
Property History
| Date | Event | Price | Change | Sq Ft Price |
|---|---|---|---|---|
| 12/17/2020 12/17/20 | Sold | $910,000 | -0.5% | $298 / Sq Ft |
| 10/28/2020 10/28/20 | Price Changed | $915,000 | -3.7% | $300 / Sq Ft |
| 09/28/2020 09/28/20 | Price Changed | $950,000 | -4.1% | $311 / Sq Ft |
| 08/13/2020 08/13/20 | Price Changed | $990,500 | -10.0% | $325 / Sq Ft |
| 07/28/2020 07/28/20 | For Sale | $1,100,000 | +185.7% | $361 / Sq Ft |
| 09/07/2012 09/07/12 | Sold | $385,000 | -7.8% | $134 / Sq Ft |
| 08/06/2012 08/06/12 | Price Changed | $417,500 | -1.7% | $146 / Sq Ft |
| 06/26/2012 06/26/12 | For Sale | $424,900 | 0.0% | $148 / Sq Ft |
| 06/26/2012 06/26/12 | Price Changed | $424,900 | 0.0% | $148 / Sq Ft |
| 05/02/2012 05/02/12 | Pending | -- | -- | -- |
| 04/20/2012 04/20/12 | For Sale | $424,900 | -- | $148 / Sq Ft |
Tax History Compared to Growth
Tax History
| Year | Tax Paid | Tax Assessment Tax Assessment Total Assessment is a certain percentage of the fair market value that is determined by local assessors to be the total taxable value of land and additions on the property. | Land | Improvement |
|---|---|---|---|---|
| 2025 | $3,522 | $40,197 | -- | -- |
| 2024 | $3,405 | $38,283 | -- | -- |
| 2023 | $3,405 | $75,610 | $15,120 | $60,490 |
| 2022 | $3,244 | $53,460 | $10,690 | $42,770 |
| 2021 | $3,369 | $50,580 | $10,110 | $40,470 |
Agents Affiliated with this Home
-
Heather Taylor

Seller's Agent in 2020
Heather Taylor
ProSmart Realty
(480) 726-2100
23 in this area
111 Total Sales
-
T
Buyer's Agent in 2020
Thomas Wiederstein
Redfin Corporation
-
Jeffrey Daniels
J
Seller's Agent in 2012
Jeffrey Daniels
HomeSmart
(480) 443-7400
19 Total Sales
-
Allyn Barnum

Buyer's Agent in 2012
Allyn Barnum
eXp Realty
(602) 369-6000
6 in this area
53 Total Sales
Map
Source: Arizona Regional Multiple Listing Service (ARMLS)
MLS Number: 4747961
APN: 303-44-010V
- 2203 E Tonto Place
- 1955 E Grand Canyon Dr
- 1779 E Kaibab Dr
- 1904 E Grand Canyon Dr
- 1755 E Tonto Dr
- 4450 S Rio Dr
- 1923 E Zion Way
- 4490 S Rio Dr
- 4297 S Marion Place
- 1757 E Glacier Place
- 1971 E Yellowstone Place
- 2111 E Yellowstone Place
- 4123 S Wayne Place
- 4130 S Lafayette Place
- 2112 E Yellowstone Place
- 1970 E Yellowstone Place
- 1684 E Coconino Dr
- 2409 E Kaibab Place
- 4236 S John Way
- 2383 E Zion Way
