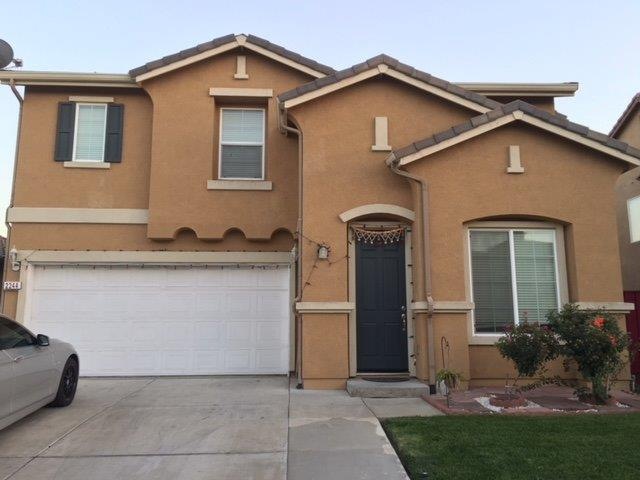
2244 Bennets Mill Way Stockton, CA 95212
Highlights
- No HOA
- Central Heating
- Family or Dining Combination
- Double Pane Windows
About This Home
As of June 2021LOCATED IN THE RIVERBANK COMMUNITY, EASY ACCESS TO SHOOLS, FREEWAY & PARKS. MUST SEE TO APPRECIATE!!
Last Agent to Sell the Property
Prime Real Estate Services License #01763465 Listed on: 10/20/2017
Home Details
Home Type
- Single Family
Est. Annual Taxes
- $7,101
Year Built
- Built in 2007
Lot Details
- 5,388 Sq Ft Lot
- Zoning described as R1
Parking
- 2 Car Garage
Home Design
- Slab Foundation
- Tile Roof
Interior Spaces
- 2,333 Sq Ft Home
- 2-Story Property
- Double Pane Windows
- Family or Dining Combination
Bedrooms and Bathrooms
- 5 Bedrooms
- 3 Full Bathrooms
Utilities
- Central Heating
Community Details
- No Home Owners Association
Listing and Financial Details
- Assessor Parcel Number 128-360-41
Ownership History
Purchase Details
Home Financials for this Owner
Home Financials are based on the most recent Mortgage that was taken out on this home.Purchase Details
Home Financials for this Owner
Home Financials are based on the most recent Mortgage that was taken out on this home.Purchase Details
Home Financials for this Owner
Home Financials are based on the most recent Mortgage that was taken out on this home.Purchase Details
Home Financials for this Owner
Home Financials are based on the most recent Mortgage that was taken out on this home.Purchase Details
Purchase Details
Home Financials for this Owner
Home Financials are based on the most recent Mortgage that was taken out on this home.Similar Homes in Stockton, CA
Home Values in the Area
Average Home Value in this Area
Purchase History
| Date | Type | Sale Price | Title Company |
|---|---|---|---|
| Grant Deed | $500,000 | North American Title Co Inc | |
| Grant Deed | $379,000 | North American Title Company | |
| Interfamily Deed Transfer | -- | Orange Coast Title | |
| Grant Deed | $195,000 | Stewart Title Of California | |
| Trustee Deed | $320,506 | First American Title Ins Co | |
| Grant Deed | $365,500 | First American Title Co |
Mortgage History
| Date | Status | Loan Amount | Loan Type |
|---|---|---|---|
| Open | $450,000 | New Conventional | |
| Previous Owner | $369,206 | FHA | |
| Previous Owner | $371,387 | FHA | |
| Previous Owner | $367,630 | New Conventional | |
| Previous Owner | $164,000 | New Conventional | |
| Previous Owner | $191,468 | FHA | |
| Previous Owner | $365,000 | Purchase Money Mortgage |
Property History
| Date | Event | Price | Change | Sq Ft Price |
|---|---|---|---|---|
| 06/22/2021 06/22/21 | Sold | $500,000 | +0.1% | $214 / Sq Ft |
| 05/31/2021 05/31/21 | Pending | -- | -- | -- |
| 05/21/2021 05/21/21 | For Sale | $499,500 | +31.8% | $214 / Sq Ft |
| 03/20/2018 03/20/18 | Sold | $379,000 | 0.0% | $162 / Sq Ft |
| 02/20/2018 02/20/18 | Pending | -- | -- | -- |
| 10/20/2017 10/20/17 | For Sale | $379,000 | -- | $162 / Sq Ft |
Tax History Compared to Growth
Tax History
| Year | Tax Paid | Tax Assessment Tax Assessment Total Assessment is a certain percentage of the fair market value that is determined by local assessors to be the total taxable value of land and additions on the property. | Land | Improvement |
|---|---|---|---|---|
| 2024 | $7,101 | $530,603 | $159,181 | $371,422 |
| 2023 | $6,950 | $520,200 | $156,060 | $364,140 |
| 2022 | $6,886 | $510,000 | $153,000 | $357,000 |
| 2021 | $5,400 | $398,395 | $94,606 | $303,789 |
| 2020 | $5,485 | $394,311 | $93,636 | $300,675 |
| 2019 | $5,474 | $386,580 | $91,800 | $294,780 |
| 2018 | $3,651 | $242,416 | $64,619 | $177,797 |
| 2017 | $3,498 | $237,663 | $63,352 | $174,311 |
| 2016 | $3,453 | $219,624 | $49,067 | $170,557 |
| 2015 | $3,359 | $209,432 | $48,330 | $161,102 |
| 2014 | $3,222 | $205,331 | $47,384 | $157,947 |
Agents Affiliated with this Home
-
Maureen Imming

Seller's Agent in 2021
Maureen Imming
OTSAR Realty Enterprise
(209) 808-5165
38 Total Sales
-
Kulwinder Jhamat
K
Seller's Agent in 2018
Kulwinder Jhamat
Prime Real Estate Services
(510) 676-8041
9 Total Sales
Map
Source: MetroList
MLS Number: 17067913
APN: 128-360-41
- 2321 Bartram Run Way
- 2237 Jane Ellen Dr
- 2522 Pine Brook Dr
- 1750 Bonaire Cir
- 2340 Etcheverry Dr
- 4664 Cayman Ct
- 2660 Blossom Cir
- 1612 Bonaire Cir
- 5111 Hanna Bay Ave
- 4028 Trieste Cir
- 2050 Moss Oak Way
- 5247 Agapanthus Ct
- 3959 Marchesotti Way
- 4410 Woodbine Dr
- 5250 Foxglove Ct
- 3870 Trieste Cir
- 4935 Half Dome Ct
- 5271 Barbados Cir
- 2185 Chapman Oak Dr
- 1120 Willow Oak
