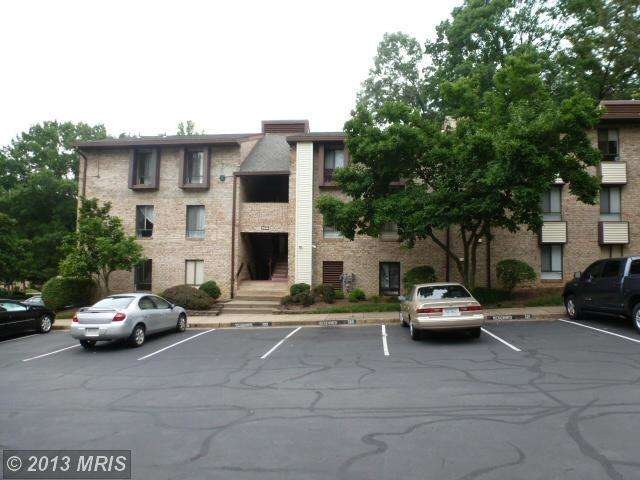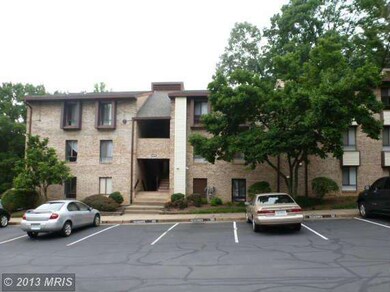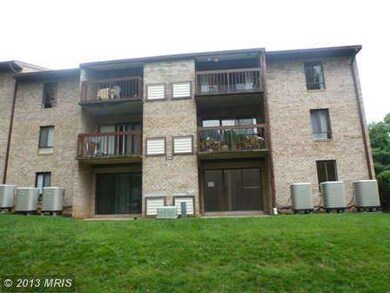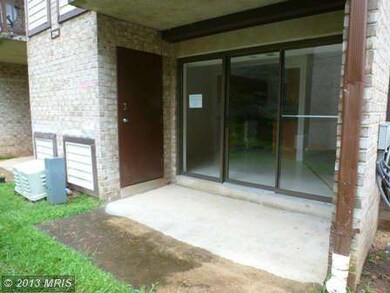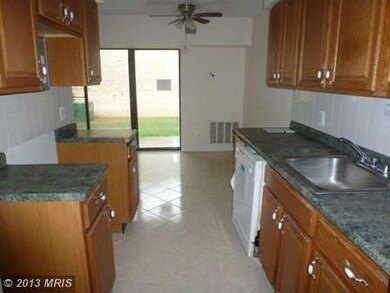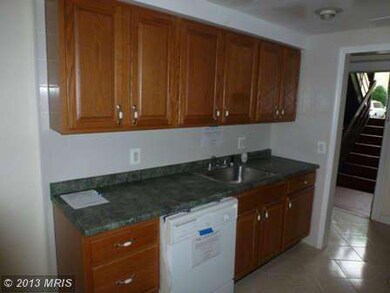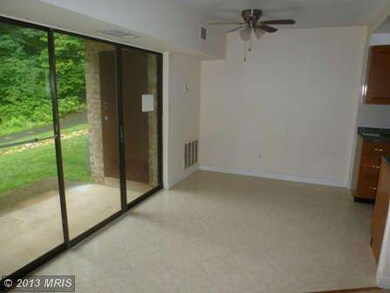
2244 Castle Rock Square Unit 1B Reston, VA 20191
Highlights
- Traditional Floor Plan
- Community Pool
- Breakfast Area or Nook
- Terraset Elementary Rated A-
- Tennis Courts
- 1-minute walk to Park at Shadowood Condominiums
About This Home
As of April 2022This home is FHA financeable and just minutes from Reston Town Center and soon-to-be Metro, this home has an updated kitchen with large dining area and huge living room, 2 large bedroom with 2 full baths, private laundry, your own patio adjacent to the living room and located in a well maintained community! Plus you'll enjoy all Reston has to offer!
Last Agent to Sell the Property
Neal Greene
AveryHess, REALTORS Listed on: 07/15/2013
Property Details
Home Type
- Condominium
Est. Annual Taxes
- $1,239
Year Built
- Built in 1974
HOA Fees
- $336 Monthly HOA Fees
Parking
- 1 Assigned Parking Space
Home Design
- Brick Exterior Construction
Interior Spaces
- 894 Sq Ft Home
- Property has 1 Level
- Traditional Floor Plan
- Living Room
- Dining Room
Kitchen
- Breakfast Area or Nook
- Dishwasher
- Disposal
Bedrooms and Bathrooms
- 2 Main Level Bedrooms
- 2 Full Bathrooms
Utilities
- Forced Air Heating and Cooling System
- Natural Gas Water Heater
Listing and Financial Details
- Assessor Parcel Number 26-2-7-44-1B
Community Details
Overview
- Association fees include lawn care front, lawn care rear, lawn care side, lawn maintenance, trash, pool(s)
- Low-Rise Condominium
- Shadowood Community
- The community has rules related to parking rules
Amenities
- Common Area
Recreation
- Tennis Courts
- Community Pool
Ownership History
Purchase Details
Home Financials for this Owner
Home Financials are based on the most recent Mortgage that was taken out on this home.Purchase Details
Home Financials for this Owner
Home Financials are based on the most recent Mortgage that was taken out on this home.Purchase Details
Purchase Details
Purchase Details
Purchase Details
Home Financials for this Owner
Home Financials are based on the most recent Mortgage that was taken out on this home.Purchase Details
Home Financials for this Owner
Home Financials are based on the most recent Mortgage that was taken out on this home.Purchase Details
Home Financials for this Owner
Home Financials are based on the most recent Mortgage that was taken out on this home.Purchase Details
Home Financials for this Owner
Home Financials are based on the most recent Mortgage that was taken out on this home.Similar Home in Reston, VA
Home Values in the Area
Average Home Value in this Area
Purchase History
| Date | Type | Sale Price | Title Company |
|---|---|---|---|
| Deed | $295,000 | Allied Title & Escrow | |
| Warranty Deed | $140,000 | -- | |
| Special Warranty Deed | $259,306 | -- | |
| Trustee Deed | $259,306 | -- | |
| Quit Claim Deed | -- | -- | |
| Deed | $220,000 | -- | |
| Deed | $145,000 | -- | |
| Deed | $58,000 | -- | |
| Deed | $43,000 | -- | |
| Deed | $32,000 | -- |
Mortgage History
| Date | Status | Loan Amount | Loan Type |
|---|---|---|---|
| Open | $282,500 | New Conventional | |
| Closed | $286,150 | New Conventional | |
| Previous Owner | $213,950 | FHA | |
| Previous Owner | $116,000 | New Conventional | |
| Previous Owner | $56,650 | No Value Available | |
| Previous Owner | $34,400 | No Value Available |
Property History
| Date | Event | Price | Change | Sq Ft Price |
|---|---|---|---|---|
| 04/27/2022 04/27/22 | Sold | $295,000 | +3.5% | $330 / Sq Ft |
| 03/28/2022 03/28/22 | Pending | -- | -- | -- |
| 03/23/2022 03/23/22 | For Sale | $285,000 | +103.6% | $319 / Sq Ft |
| 11/26/2013 11/26/13 | Sold | $140,000 | 0.0% | $157 / Sq Ft |
| 07/25/2013 07/25/13 | Pending | -- | -- | -- |
| 07/15/2013 07/15/13 | For Sale | $140,000 | -- | $157 / Sq Ft |
Tax History Compared to Growth
Tax History
| Year | Tax Paid | Tax Assessment Tax Assessment Total Assessment is a certain percentage of the fair market value that is determined by local assessors to be the total taxable value of land and additions on the property. | Land | Improvement |
|---|---|---|---|---|
| 2024 | $2,902 | $240,700 | $48,000 | $192,700 |
| 2023 | $2,695 | $229,240 | $46,000 | $183,240 |
| 2022 | $2,355 | $205,960 | $41,000 | $164,960 |
| 2021 | $2,394 | $196,150 | $39,000 | $157,150 |
| 2020 | $2,461 | $185,050 | $37,000 | $148,050 |
| 2019 | $902 | $178,970 | $33,000 | $145,970 |
| 2018 | $1,923 | $167,260 | $33,000 | $134,260 |
| 2017 | $751 | $153,260 | $31,000 | $122,260 |
| 2016 | $1,890 | $156,780 | $31,000 | $125,780 |
| 2015 | $1,861 | $159,980 | $32,000 | $127,980 |
| 2014 | $1,736 | $149,610 | $30,000 | $119,610 |
Agents Affiliated with this Home
-
Rajiv Vashist

Seller's Agent in 2022
Rajiv Vashist
Pearson Smith Realty, LLC
(703) 927-0606
5 in this area
111 Total Sales
-
Ashutosh Vashist

Seller Co-Listing Agent in 2022
Ashutosh Vashist
Pearson Smith Realty, LLC
(703) 927-2735
6 in this area
137 Total Sales
-
Kristin Ahearn

Buyer's Agent in 2022
Kristin Ahearn
Pearson Smith Realty, LLC
(571) 325-6441
5 in this area
29 Total Sales
-

Seller's Agent in 2013
Neal Greene
AveryHess, REALTORS
(703) 802-8200
-
Munshi Sadek

Buyer's Agent in 2013
Munshi Sadek
Samson Properties
(703) 628-3075
45 Total Sales
Map
Source: Bright MLS
MLS Number: 1003623928
APN: 0262-07440001B
- 11657 Stoneview Square Unit 97/11C
- 2255 Castle Rock Square Unit 12C
- 2229 Lovedale Ln Unit E, 303B
- 11631 Stoneview Squa Unit 12C
- 2247 Castle Rock Square Unit 1B
- 11649 Stoneview Square Unit 89/11C
- 2241C Lovedale Ln Unit 412C
- 2224 Springwood Dr Unit 102A
- 2216 Springwood Dr Unit 202
- 2279 Double Eagle Ct
- 2339 Millennium Ln
- 2106 Green Watch Way Unit 101
- 11562 Rolling Green Ct Unit 200
- 11739 Ledura Ct Unit 108
- 2323 Middle Creek Ln
- 2231 Double Eagle Ct
- 2347 Glade Bank Way
- 2320 Glade Bank Way
- 2357 Generation Dr
- 2249 Gunsmith Square
