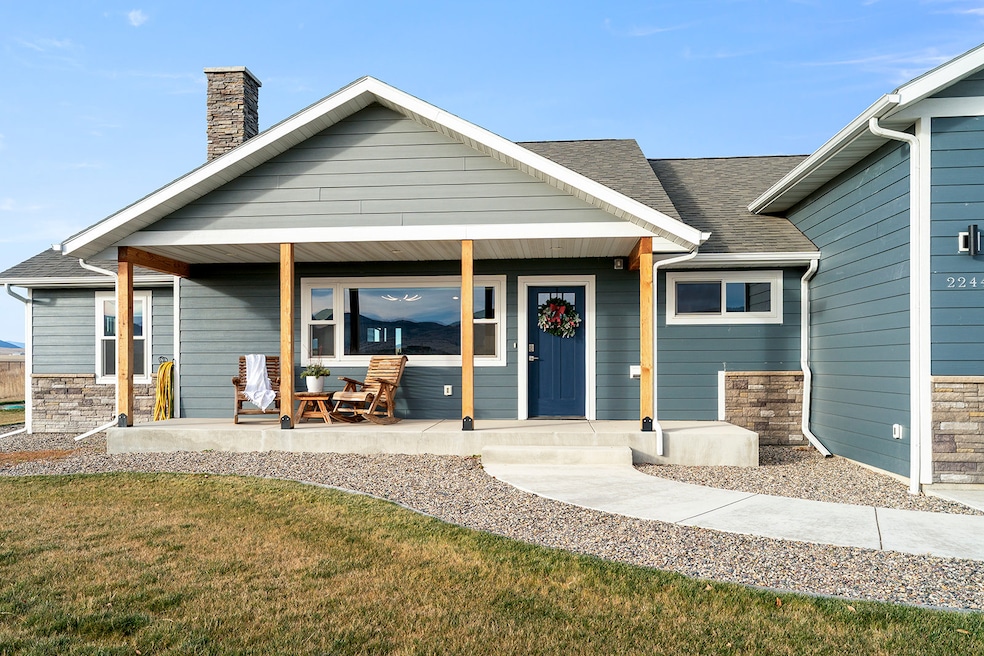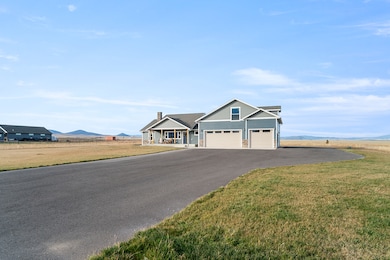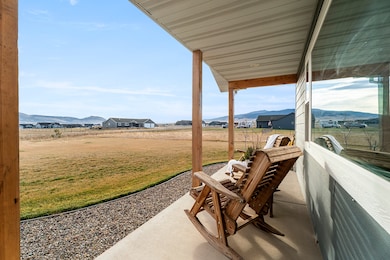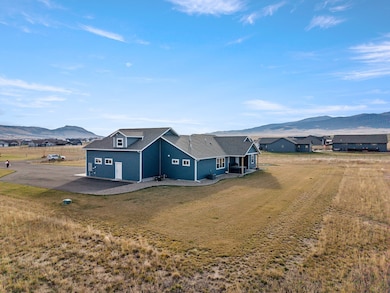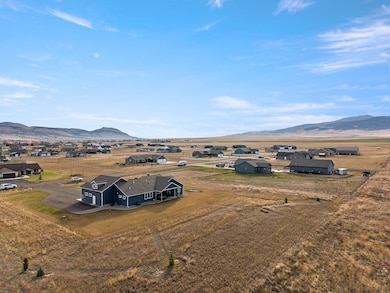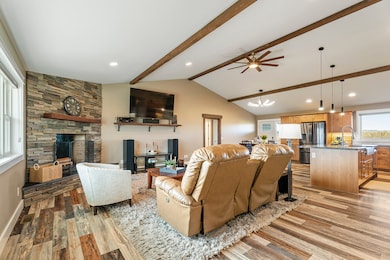2244 Dryland Loop East Helena, MT 59635
Estimated payment $4,875/month
Highlights
- Spa
- 1 Fireplace
- Forced Air Heating and Cooling System
- Modern Architecture
- 3 Car Attached Garage
About This Home
An executive custom home on 2 acres offering elevated design, thoughtful detail, and premium outdoor space. This 4-bedroom, 3-bathroom home offers 2,780 sq. ft. of living space designed for comfort, style, and entertaining. The heart of the home is the chef’s kitchen featuring a premium Z-Line 6-burner cooktop, convection microwave, wall oven, and workspace for effortless hosting. The open layout flows into the great room, where a floor-to-ceiling stone fireplace and hearth create an inviting focal point. Luxurious primary suite. A secondary living area over the garage offers flexibility for guests, a rec room, or home office setup. Outside, enjoy outdoor living on the back deck with a hot tub and a large covered front porch—ideal for morning coffee or sunset gatherings. The 2-acre parcel provides room to stretch out, with ample space for future outbuildings. Oversized 3-car heated garage with secure hobby room. Asphalt driveway for RV parking. Experience Montana living at its finest.
Listing Agent
Berkshire Hathaway HomeServices - Helena License #RRE-BRO-LIC-18421 Listed on: 11/12/2025

Home Details
Home Type
- Single Family
Est. Annual Taxes
- $4,446
Year Built
- Built in 2022
HOA Fees
- $50 Monthly HOA Fees
Parking
- 3 Car Attached Garage
Home Design
- Modern Architecture
- Poured Concrete
- Composition Roof
Interior Spaces
- 2,780 Sq Ft Home
- 1 Fireplace
- Basement
- Crawl Space
Kitchen
- Convection Oven
- Microwave
- Dishwasher
Bedrooms and Bathrooms
- 4 Bedrooms
- 3 Full Bathrooms
Laundry
- Dryer
- Washer
Utilities
- Forced Air Heating and Cooling System
- Heating System Uses Propane
- Propane
- Septic Tank
- Private Sewer
Additional Features
- Spa
- 2.03 Acre Lot
Community Details
- Association fees include common area maintenance, road maintenance
- Wheat Ridge Estates IV Association
- Built by Cross Timber Homes
- Wheat Ridge Estates Subdivision
Listing and Financial Details
- Assessor Parcel Number 05188936202180000
Map
Home Values in the Area
Average Home Value in this Area
Tax History
| Year | Tax Paid | Tax Assessment Tax Assessment Total Assessment is a certain percentage of the fair market value that is determined by local assessors to be the total taxable value of land and additions on the property. | Land | Improvement |
|---|---|---|---|---|
| 2025 | $3,483 | $738,700 | $0 | $0 |
| 2024 | $4,753 | $633,100 | $0 | $0 |
| 2023 | $5,236 | $633,100 | $0 | $0 |
| 2022 | $681 | $74,067 | $0 | $0 |
Property History
| Date | Event | Price | List to Sale | Price per Sq Ft |
|---|---|---|---|---|
| 11/12/2025 11/12/25 | For Sale | $845,000 | -- | $304 / Sq Ft |
Purchase History
| Date | Type | Sale Price | Title Company |
|---|---|---|---|
| Warranty Deed | -- | Flying S Title & Escrow | |
| Quit Claim Deed | -- | First Montana Land Title | |
| Warranty Deed | -- | First Montana Land Title Com |
Mortgage History
| Date | Status | Loan Amount | Loan Type |
|---|---|---|---|
| Open | $470,000 | New Conventional |
Source: Montana Regional MLS
MLS Number: 30060670
APN: 05-1889-36-2-02-18-0000
- 2198 Crested Wheat Loop
- 2231 Crested Wheat Loop
- 2108 Dryland Loop
- 2132 Dryland Loop
- 1912 Harvest Loop
- 1933 Farm View Dr
- 1920 Martha Dr
- 5946 Johnson Rd
- 6008 Spokane Ranch Rd
- 6131 Johnson Rd
- 6000 Pine Meadow Rd
- 2910 Ranger Dr
- 6045 Canyon Ferry Rd
- 2905 Ranger Dr
- 3017 Ranger Dr
- 2315 Cattle Dr
- 3108 Holmberg Dr
- 3161 Holmberg Dr
- 2640 Stagecoach Dr
- 2515 Eastgate Dr
- 3973 Jaycee Ct
- 2 W Pacific St
- 3245 Cabernet Dr Unit 3245
- 2470 York Rd Unit 3
- 965 Sonoma Dr
- 624 S California St
- 301 Geddis St
- 2115 Missoula Ave
- 1626 Walnut St Unit 1628 Walnut Street
- 1930 Tiger Ave
- 1430 E Lyndale Ave
- 2845 N Sanders St
- 1319 Walnut St
- 1125 E Broadway St
- 1215 Walnut St
- 1033 12th Ave
- 114 N Hoback St
- 866 Tara Ct Unit 866
- 523 Breckenridge St Unit 3 basement
- 408 E 6th Ave Unit 408 East 6th Avenue
