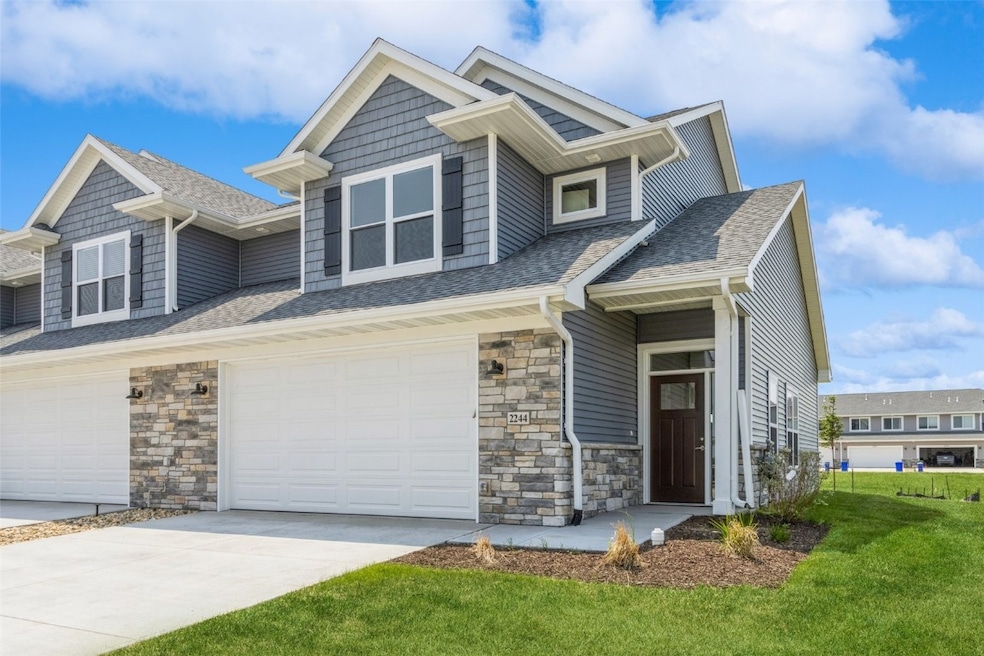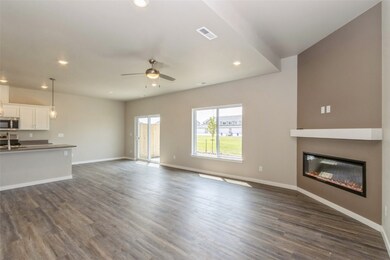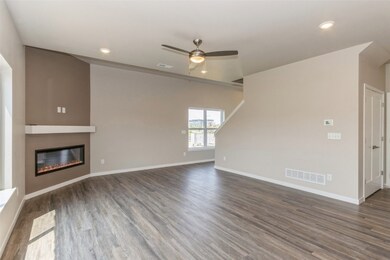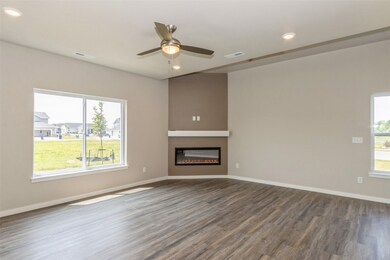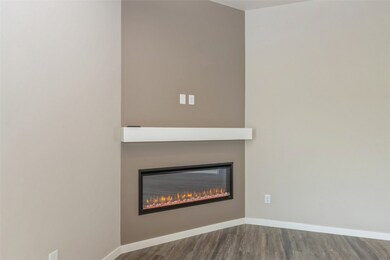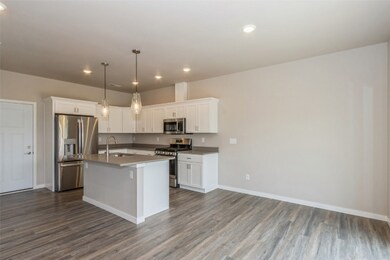
2244 Eversull Ln North Liberty, IA 52317
Estimated payment $1,817/month
Highlights
- New Construction
- Patio
- Electric Fireplace
- 2 Car Attached Garage
- Forced Air Heating and Cooling System
About This Home
New Watts Group build in The Preserve, a new North Liberty neighborhood near Centennial Park and across from Elementary. Convenient access via the Forevergreen interchange to I-380 for surrounding area commute. Townhouse style condominium with 3 beds and 2 1⁄2 baths. Main level has open floorplan of the living room, kitchen and dining nook that walks out to the patio. Living room features a corner fireplace. Kitchen includes island, quartz countertops and stainless-style appliances. Primary suite features private bath & walk-in closet. Laundry room is on upper level with bedrooms. 2-car attached garage. This is an end unit.
Property Details
Home Type
- Condominium
Est. Annual Taxes
- $6
Year Built
- Built in 2025 | New Construction
HOA Fees
- $155 Monthly HOA Fees
Parking
- 2 Car Attached Garage
Home Design
- Frame Construction
- Vinyl Siding
- Stone
Interior Spaces
- 1,550 Sq Ft Home
- 2-Story Property
- Electric Fireplace
- Living Room with Fireplace
Kitchen
- Range<<rangeHoodToken>>
- <<microwave>>
- Dishwasher
Bedrooms and Bathrooms
- 3 Bedrooms
Outdoor Features
- Patio
Schools
- North Bend Elementary School
- Clear Creek/Amana Middle School
- Clear Creek/Amana High School
Utilities
- Forced Air Heating and Cooling System
- Heating System Uses Gas
Community Details
- Built by Watts Group Construction
Listing and Financial Details
- Assessor Parcel Number 0614334077
Map
Home Values in the Area
Average Home Value in this Area
Tax History
| Year | Tax Paid | Tax Assessment Tax Assessment Total Assessment is a certain percentage of the fair market value that is determined by local assessors to be the total taxable value of land and additions on the property. | Land | Improvement |
|---|---|---|---|---|
| 2024 | $6 | $300 | $300 | $0 |
| 2023 | $6 | $300 | $300 | $0 |
| 2022 | $6 | $300 | $300 | $0 |
| 2021 | $0 | $0 | $0 | $0 |
Property History
| Date | Event | Price | Change | Sq Ft Price |
|---|---|---|---|---|
| 06/12/2025 06/12/25 | For Sale | $299,900 | -- | $193 / Sq Ft |
Similar Homes in North Liberty, IA
Source: Cedar Rapids Area Association of REALTORS®
MLS Number: 2504375
APN: 0614334077
- 2224 Eversull Ln
- 2207 Saint Andrews Dr
- 768 Clover Hill Dr
- 760 River Bend Ln
- 737 Brook Ridge Ave
- 735 Brook Ridge Ave
- 785 River Bend Ln
- 730 Brook Ridge Ave
- 785 Clover Hill Dr
- 780 Brook Ridge Ave
- 2205 Oak Terrace Ave
- 2203 Oak Terrace Ave
- 741 Kohl Dr
- 745 Kohl Dr
- 761 Kohl Dr
- 240 S Park Ridge Rd
- 720 Kohl Dr
- 2380 Landon Rd
- 112 S Park Ridge Rd Unit B
- 2350 Landon Rd
