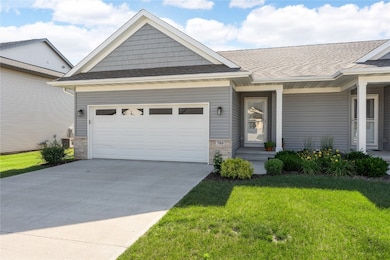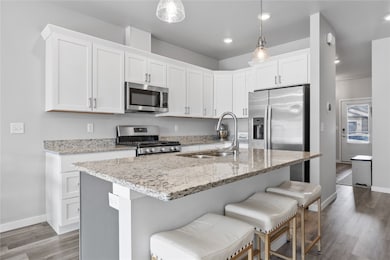
780 Brook Ridge Ave North Liberty, IA 52317
Estimated payment $2,394/month
Highlights
- Deck
- Great Room with Fireplace
- Eat-In Kitchen
- Ranch Style House
- 2 Car Attached Garage
- Forced Air Heating and Cooling System
About This Home
Welcome home to this beautifully designed 4 bedroom ranch-style home that combines comfort, style, and the convenience of main-level living. The open-concept floor plan showcases a modern kitchen outfitted with sleek white and gray cabinetry, quartz countertops, and luxury vinyl plank flooring—all flowing effortlessly into the dining and living areas, ideal for both everyday living and entertaining guests. Step out onto the newly upgraded, low-maintenance composite deck that overlooks a fully fenced backyard, complete with a custom raised planter bed—perfect for gardening or enjoying outdoor relaxation. The main level offers a private primary suite featuring a walk-in closet and an en-suite bathroom, along with a second bedroom, full bath, and a convenient laundry room. Downstairs, the finished lower level expands your space with a spacious rec room, two additional bedrooms, a full bathroom, and ample storage. Additional features include a two-car garage prepped with a rough-in for an electric vehicle charger and integrated smart home technology including a smart thermostat, keypad entry, and security system options.
Property Details
Home Type
- Condominium
Est. Annual Taxes
- $5,296
Year Built
- Built in 2022
HOA Fees
- $15 Monthly HOA Fees
Parking
- 2 Car Attached Garage
- Garage Door Opener
Home Design
- Ranch Style House
- Frame Construction
- Vinyl Siding
- Stone
Interior Spaces
- Electric Fireplace
- Great Room with Fireplace
- Family Room
- Living Room with Fireplace
- Combination Kitchen and Dining Room
- Basement Fills Entire Space Under The House
Kitchen
- Eat-In Kitchen
- Breakfast Bar
- Range
- Microwave
- Dishwasher
Bedrooms and Bathrooms
- 4 Bedrooms
- 3 Full Bathrooms
Schools
- North Bend Elementary School
- Clear Creek/Amana Middle School
- Clear Creek/Amana High School
Utilities
- Forced Air Heating and Cooling System
- Heating System Uses Gas
Additional Features
- Deck
- Fenced
Community Details
- Built by Watts
Listing and Financial Details
- Assessor Parcel Number 0614336007
Map
Home Values in the Area
Average Home Value in this Area
Tax History
| Year | Tax Paid | Tax Assessment Tax Assessment Total Assessment is a certain percentage of the fair market value that is determined by local assessors to be the total taxable value of land and additions on the property. | Land | Improvement |
|---|---|---|---|---|
| 2024 | $5,120 | $320,100 | $42,200 | $277,900 |
| 2023 | $2 | $320,100 | $42,200 | $277,900 |
Property History
| Date | Event | Price | Change | Sq Ft Price |
|---|---|---|---|---|
| 07/09/2025 07/09/25 | For Sale | $349,900 | +6.1% | $156 / Sq Ft |
| 01/13/2023 01/13/23 | Sold | $329,900 | 0.0% | $157 / Sq Ft |
| 10/28/2022 10/28/22 | For Sale | $329,900 | -- | $157 / Sq Ft |
Purchase History
| Date | Type | Sale Price | Title Company |
|---|---|---|---|
| Warranty Deed | $330,000 | -- |
Mortgage History
| Date | Status | Loan Amount | Loan Type |
|---|---|---|---|
| Open | $40,000 | Credit Line Revolving | |
| Open | $155,000 | No Value Available | |
| Closed | $155,000 | New Conventional | |
| Closed | $158,405 | New Conventional | |
| Closed | $158,405 | No Value Available |
Similar Homes in North Liberty, IA
Source: Cedar Rapids Area Association of REALTORS®
MLS Number: 2506055
APN: 0614336007
- 760 River Bend Ln
- 2203 Oak Terrace Ave
- 2205 Oak Terrace Ave
- 741 Kohl Dr
- 745 Kohl Dr
- 761 Kohl Dr
- 730 Brook Ridge Ave
- 785 River Bend Ln
- 735 Brook Ridge Ave
- 737 Brook Ridge Ave
- 720 Kohl Dr
- 2224 Eversull Ln
- 2207 Saint Andrews Dr
- 768 Clover Hill Dr
- 785 Clover Hill Dr
- 2244 Eversull Ln
- 1090 Harrison St
- 1400 Ruth Ave
- 1425 Winterberry Ln
- 2300 Westlake Rd Unit 303
- 785 W Zeller St
- 1100 Andersen Place
- 465 Heritage Plaza
- 1111 Parkside St
- 1279 Emory Place
- 755 Community Dr
- 10-80 Green Meadow Ct
- 1351 Aster Dr
- 1886 Goose Lake Cir
- 30 Cherry Ct Unit 2
- 70 Cherry Ct Unit 3
- 3231 Redhawk St
- 3701 2nd St
- 533 E Goldfinch Dr
- 140 Jefferson Ln
- 90 Jefferson St Unit 5
- 555 Potter St Unit 555 Potter St
- 2855 Coral Ct Unit 303
- 478 Rj Dr






