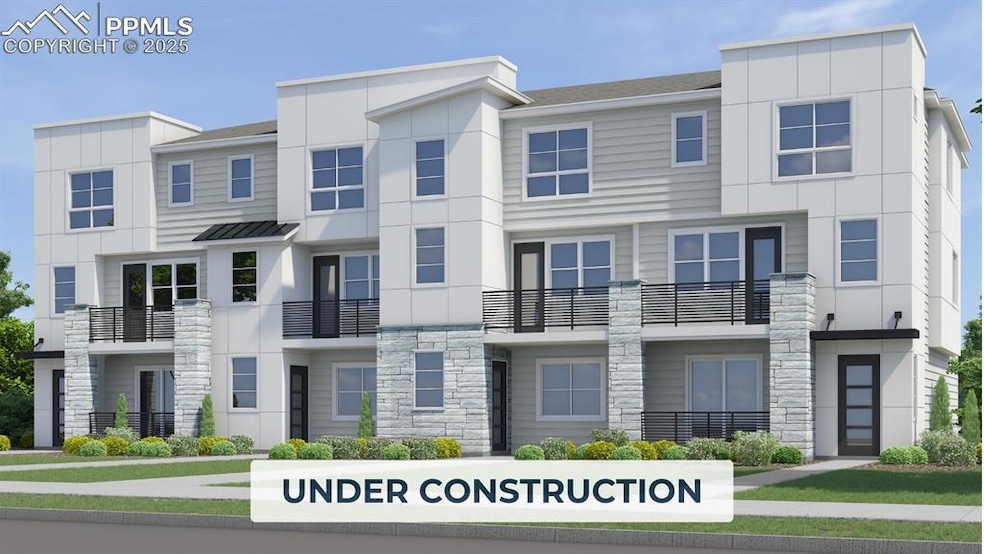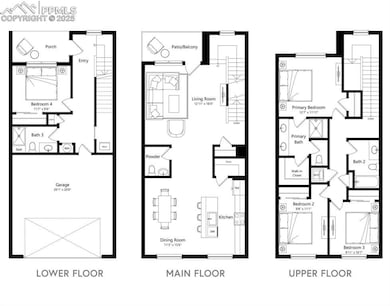2244 Peridot Loop Heights Colorado Springs, CO 80908
Interquest NeighborhoodEstimated payment $3,092/month
Highlights
- Main Floor Bedroom
- 2 Car Attached Garage
- Under Construction
- Mountain View Elementary School Rated A-
- Forced Air Heating and Cooling System
- Level Lot
About This Home
Step inside The Willow, an east-facing rowhome at The Commons at Victory Ridge with 2,053 square feet, four bedrooms, and three-and-a-half baths. Designed with versatility in mind, this home offers spaces that adapt to your lifestyle. The entry level includes a private bedroom with its own full bath, perfect for guests, extended family, or a quiet work-from-home retreat. Upstairs, the heart of the home features a spacious kitchen with an oversized island that opens to both the dining area and the living room. Large windows and a private patio/balcony bring in abundant natural light, creating a bright and airy main floor. The upper level is highlighted by a serene primary suite with a walk-in closet and dual-vanity bath, along with two secondary bedrooms and a full bath. An attached two-car garage and thoughtful storage complete the design. As part of Lokal’s Colorado Complete program, every Willow home comes with Samsung appliances, Kohler fixtures, soft-close cabinetry, central A/C, and more—all included. With its east-facing orientation, flexible floor plan, and a location minutes from dining, shopping, entertainment, and District 20 schools, The Willow offers modern Colorado Springs living with plenty of room to grow.
Listing Agent
Keller Williams Action Realty, LLC Brokerage Phone: 303-688-8300 Listed on: 11/11/2025

Townhouse Details
Home Type
- Townhome
Est. Annual Taxes
- $1,924
Year Built
- Built in 2025 | Under Construction
HOA Fees
- $245 Monthly HOA Fees
Parking
- 2 Car Attached Garage
- Driveway
Home Design
- Slab Foundation
- Metal Roof
- Stone Siding
Interior Spaces
- 2,053 Sq Ft Home
- 3-Story Property
- Electric Dryer Hookup
Kitchen
- Oven
- Plumbed For Gas In Kitchen
- Microwave
- Dishwasher
- Disposal
Bedrooms and Bathrooms
- 4 Bedrooms
- Main Floor Bedroom
Schools
- Mountain View Elementary School
- Challenger Middle School
- Pine Creek High School
Additional Features
- 1,050 Sq Ft Lot
- Interior Unit
- Forced Air Heating and Cooling System
Community Details
- Association fees include covenant enforcement, insurance, lawn, snow removal, trash removal
- Built by Lokal Homes
- Willow
Map
Home Values in the Area
Average Home Value in this Area
Tax History
| Year | Tax Paid | Tax Assessment Tax Assessment Total Assessment is a certain percentage of the fair market value that is determined by local assessors to be the total taxable value of land and additions on the property. | Land | Improvement |
|---|---|---|---|---|
| 2025 | $1,924 | $16,490 | -- | -- |
| 2024 | $1,930 | $17,660 | $17,660 | -- |
| 2023 | $1,930 | $17,660 | $17,660 | -- |
| 2022 | $211 | $1,940 | $1,940 | -- |
Property History
| Date | Event | Price | List to Sale | Price per Sq Ft | Prior Sale |
|---|---|---|---|---|---|
| 10/13/2025 10/13/25 | Sold | $509,990 | 0.0% | $248 / Sq Ft | View Prior Sale |
| 10/08/2025 10/08/25 | Off Market | $509,990 | -- | -- | |
| 09/30/2025 09/30/25 | Price Changed | $509,990 | +3.0% | $248 / Sq Ft | |
| 09/17/2025 09/17/25 | For Sale | $494,990 | -- | $241 / Sq Ft |
Purchase History
| Date | Type | Sale Price | Title Company |
|---|---|---|---|
| Special Warranty Deed | $508,000 | Stewart Title |
Source: Pikes Peak REALTOR® Services
MLS Number: 8488986
APN: 62213-01-183
- 2240 Peridot Loop Heights
- 2224 Peridot Loop Heights
- 10544 Helenite Point
- 10554 Helenite Point
- 10546 Domeykite View
- 1996 Peridot Loop Heights
- Brendon Plan at Victory Ridge - Parkside
- Kendrick Plan at Victory Ridge - The Commons
- Tristyn Plan at Victory Ridge - Parkside
- Nolan Plan at Victory Ridge - The Commons
- Greyson Plan at Victory Ridge - The Commons
- Jolene Plan at Victory Ridge - The Commons
- Landon Plan at Victory Ridge - Parkside
- Henry Plan at Victory Ridge - The Commons
- Willow Plan at Victory Ridge - The Commons
- 1608 Rose Quartz Heights
- 10768 Hidden Pool Heights
- 1817 Rose Quartz Heights
- 1794 Rose Quartz Heights
- 10783 Spalding View
- 10653 Columbite Heights
- 10650 Sapphire Falls View
- 2032 Peridot Lp Heights
- 1835 Rose Quartz Heights
- 10945 Shade View
- 10691 Cadence Point
- 11275 Nahcolite Point
- 2213 Shady Aspen Dr
- 11320 New Voyager Heights
- 11497 White Lotus Ln
- 1710 Wildwood Pass Dr
- 11148 Falling Snow Ln
- 2555 Raywood View
- 11719 Promontory Ridge View
- 1640 Peregrine Vista Heights
- 1721 Telstar St
- 3296 Greenmoor Ct
- 977 Salmon Pond Way
- 2845 Freewood Point
- 8175 Summerset Dr

