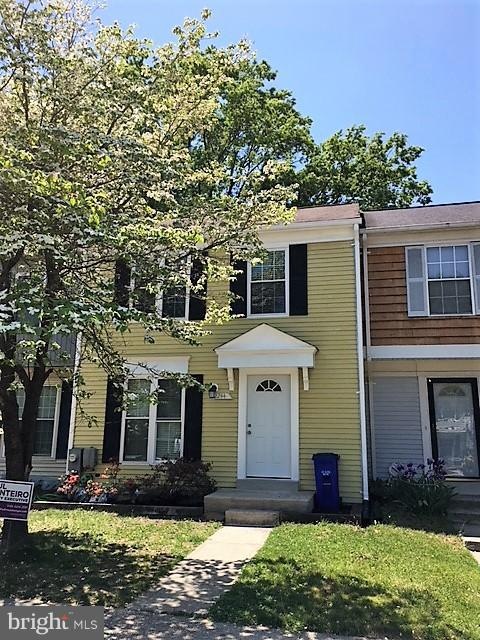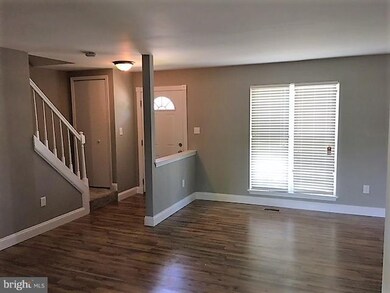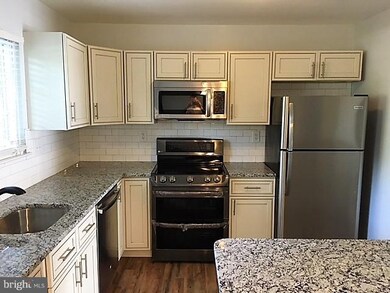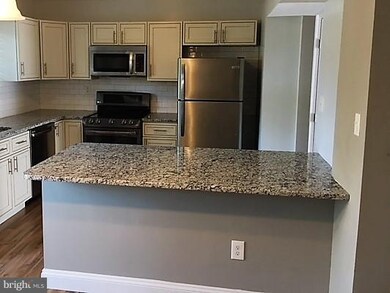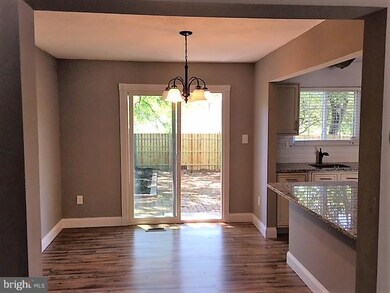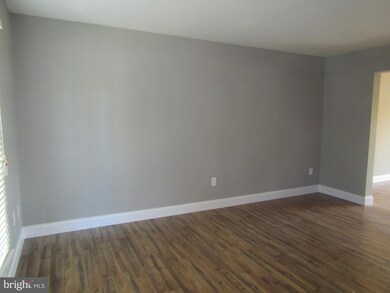
Estimated Value: $343,000 - $379,000
Highlights
- Colonial Architecture
- Upgraded Countertops
- Country Kitchen
- Wood Flooring
- Breakfast Area or Nook
- Living Room
About This Home
As of June 2018Shiny and bright TWNhome in Lake Village Manor- ready for it's new owner. Newly renovated 3 BR with 2 FBA. KT facing back with wide breakfast bar, granite counters, attached microwave and opens to separate DR. Upper level hallbath with dual entry. Improved basement with covered walk-out stairs to spacious FF backyard with brick patio. Bring your outdoor space ideas. You won't be disappointed.
Townhouse Details
Home Type
- Townhome
Est. Annual Taxes
- $3,130
Year Built
- Built in 1983 | Remodeled in 2018
Lot Details
- 1,600 Sq Ft Lot
- Two or More Common Walls
- Property is in very good condition
HOA Fees
- $185 Monthly HOA Fees
Parking
- 1 Assigned Parking Space
Home Design
- Colonial Architecture
- Frame Construction
Interior Spaces
- Property has 3 Levels
- Window Treatments
- Living Room
- Dining Room
- Wood Flooring
Kitchen
- Country Kitchen
- Breakfast Area or Nook
- Electric Oven or Range
- Stove
- Microwave
- Dishwasher
- Upgraded Countertops
- Disposal
Bedrooms and Bathrooms
- 3 Bedrooms
- En-Suite Primary Bedroom
- En-Suite Bathroom
- 2 Full Bathrooms
Laundry
- Front Loading Dryer
- Washer
Improved Basement
- Connecting Stairway
- Rear Basement Entry
Utilities
- Forced Air Heating and Cooling System
- Vented Exhaust Fan
- Electric Water Heater
Community Details
- Lake Village Manor Subdivision
Listing and Financial Details
- Tax Lot 104
- Assessor Parcel Number 17070751966
Ownership History
Purchase Details
Home Financials for this Owner
Home Financials are based on the most recent Mortgage that was taken out on this home.Purchase Details
Purchase Details
Purchase Details
Home Financials for this Owner
Home Financials are based on the most recent Mortgage that was taken out on this home.Purchase Details
Home Financials for this Owner
Home Financials are based on the most recent Mortgage that was taken out on this home.Purchase Details
Purchase Details
Similar Homes in Bowie, MD
Home Values in the Area
Average Home Value in this Area
Purchase History
| Date | Buyer | Sale Price | Title Company |
|---|---|---|---|
| Conarad Lewis | $250,000 | Brennan Title Co | |
| Thaqi Perparim | $168,000 | Premium Title Services | |
| Christiana Trust | $202,000 | Attorney | |
| Agboola Oladimeji | $261,800 | -- | |
| Agboola Oladimeji | $261,800 | -- | |
| Lesh Kathryn A | $119,500 | -- | |
| Noyes Jeffrey R | -- | -- |
Mortgage History
| Date | Status | Borrower | Loan Amount |
|---|---|---|---|
| Open | Lewis Conrad H | $15,542 | |
| Open | Lewis Conrad H | $245,454 | |
| Previous Owner | Conarad Lewis | $245,471 | |
| Previous Owner | Agboola Oladimeji | $22,505 | |
| Previous Owner | Agboola Oladimeji | $17,100 | |
| Previous Owner | Agboola Oladimeji | $271,300 | |
| Previous Owner | Agboola Oladimeji | $52,350 | |
| Previous Owner | Agboola Oladimeji | $209,400 | |
| Previous Owner | Agboola Oladimeji | $209,400 |
Property History
| Date | Event | Price | Change | Sq Ft Price |
|---|---|---|---|---|
| 06/22/2018 06/22/18 | Sold | $250,000 | 0.0% | $216 / Sq Ft |
| 05/17/2018 05/17/18 | Pending | -- | -- | -- |
| 05/10/2018 05/10/18 | For Sale | $249,900 | -- | $215 / Sq Ft |
Tax History Compared to Growth
Tax History
| Year | Tax Paid | Tax Assessment Tax Assessment Total Assessment is a certain percentage of the fair market value that is determined by local assessors to be the total taxable value of land and additions on the property. | Land | Improvement |
|---|---|---|---|---|
| 2024 | $5,513 | $321,800 | $0 | $0 |
| 2023 | $5,175 | $303,100 | $0 | $0 |
| 2022 | $4,829 | $284,400 | $75,000 | $209,400 |
| 2021 | $4,457 | $263,267 | $0 | $0 |
| 2020 | $4,093 | $242,133 | $0 | $0 |
| 2019 | $3,713 | $221,000 | $75,000 | $146,000 |
| 2018 | $3,095 | $201,967 | $0 | $0 |
| 2017 | $2,821 | $182,933 | $0 | $0 |
| 2016 | -- | $163,900 | $0 | $0 |
| 2015 | -- | $163,900 | $0 | $0 |
| 2014 | $3,023 | $163,900 | $0 | $0 |
Agents Affiliated with this Home
-
Hilda Coburn
H
Seller's Agent in 2018
Hilda Coburn
Bennett Realty Solutions
(240) 475-0016
16 Total Sales
-
Troy Townes

Buyer's Agent in 2018
Troy Townes
RE/MAX
(240) 460-0698
48 Total Sales
Map
Source: Bright MLS
MLS Number: 1000911862
APN: 07-0751966
- 2330 Mitchellville Rd
- 2279 Prince of Wales Ct
- 2334 Mitchellville Rd
- 2205 Pecan Ln
- 2415 Mitchellville Rd
- 2210 Penfield Ln
- 2506 Pittland Ln
- 2412 Panther Ln
- 1901 Page Ct
- 15804 Appleton Terrace
- 15806 Appleton Terrace
- 16101 Audubon Ln
- 15518 N Nemo Ct
- 2727 Neman Ct
- 16110 Amethyst Ln
- 16005 Partell Ct
- 2105 Ardleigh Ct
- 16305 Ayrwood Ln
- 16302 Pond Meadow Ln
- 1708 Peachtree Ln
- 2244 Prince of Wales Ct
- 2246 Prince of Wales Ct
- 2242 Prince of Wales Ct
- 2240 Prince of Wales Ct
- 2248 Prince of Wales Ct
- 2238 Prince of Wales Ct
- 2250 Prince of Wales Ct
- 2236 Prince of Wales Ct
- 2234 Prince of Wales Ct
- 2232 Prince of Wales Ct
- 2254 Prince of Wales Ct
- 2256 Prince of Wales Ct
- 2252 Prince of Wales Ct
- 2258 Prince of Wales Ct
- 2260 Prince of Wales Ct
- 2278 Prince of Wales Ct
- 2280 Prince of Wales Ct
- 2276 Prince of Wales Ct
- 2266 Prince of Wales Ct
- 2274 Prince of Wales Ct
