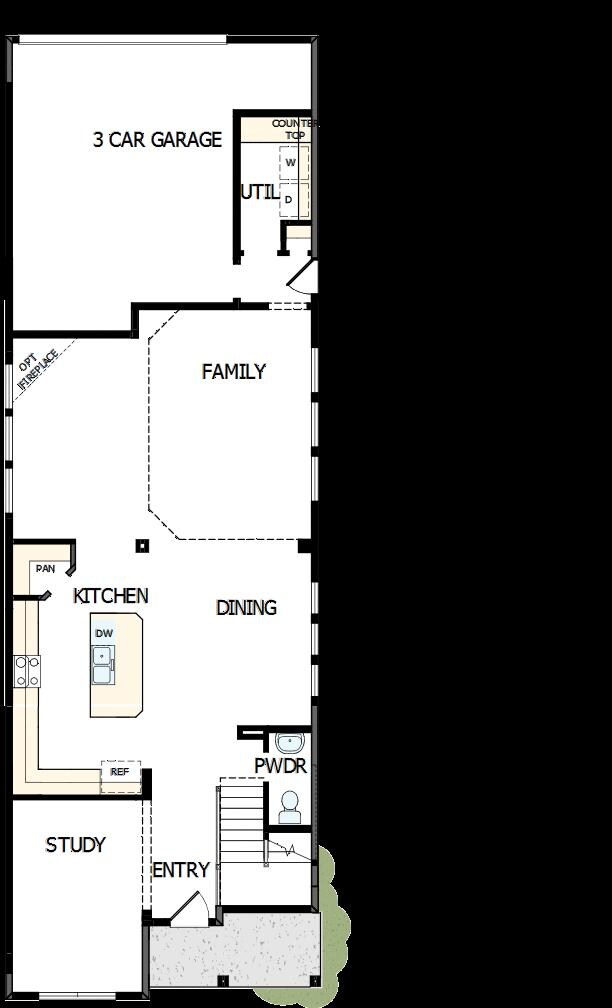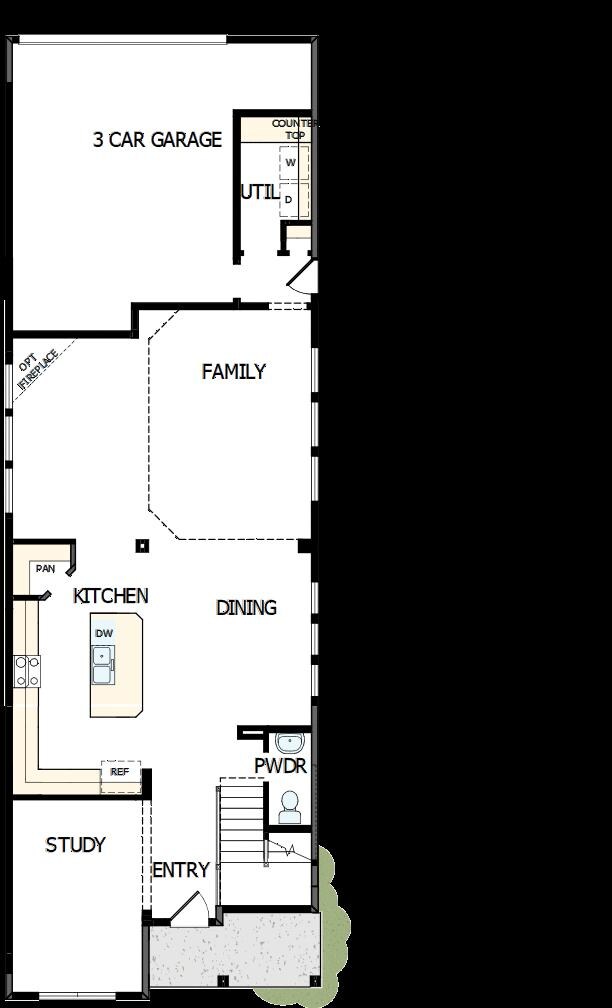
Estimated payment $3,262/month
Highlights
- New Construction
- Community Lake
- Community Pool
- Walsh Elementary School Rated A
- Clubhouse
- Tennis Courts
About This Home
2244 Rolling Oaks Drive, Fort Worth, TX 76008: Elevate your lifestyle with this stately new construction home in Walsh Cottage, located in Aledo, Texas.
Bask in the everyday elegance of the open living space, enhanced by an extended family room filled with natural light from soaring, energy-efficient windows. The eat-in kitchen is a chef’s dream, featuring a spacious social island, ample room for collaborative cooking, and a remarkable walk-in pantry.
Your serene Owner’s Retreat offers a tranquil escape, complete with a spa-inspired bathroom that includes a Super Shower and a deluxe walk-in closet. The secondary bedrooms provide cozy, private spaces with endless possibilities for personal touches.
Flexibility is key in this design, with an upstairs retreat and a downstairs study ready to become the specialty rooms that suit your lifestyle.
Call or chat with the David Weekley Homes at Walsh Cottage Team to learn about the industry-leading warranty included with this new construction home in Aledo, Texas.
Home Details
Home Type
- Single Family
Parking
- 2 Car Garage
Home Design
- New Construction
- Quick Move-In Home
- Gunderson Plan
Interior Spaces
- 2,803 Sq Ft Home
- 2-Story Property
Bedrooms and Bathrooms
- 3 Bedrooms
Community Details
Overview
- Built by David Weekley Homes
- Walsh Cottage Subdivision
- Community Lake
- Greenbelt
Amenities
- Clubhouse
- Community Center
Recreation
- Tennis Courts
- Community Basketball Court
- Volleyball Courts
- Community Playground
- Community Pool
- Park
- Trails
Sales Office
- 2024 Grey Birch Place
- Aledo, TX 76008
- 214-628-4048
- Builder Spec Website
Map
Similar Homes in Aledo, TX
Home Values in the Area
Average Home Value in this Area
Property History
| Date | Event | Price | Change | Sq Ft Price |
|---|---|---|---|---|
| 07/22/2025 07/22/25 | Price Changed | $499,279 | -6.5% | $178 / Sq Ft |
| 06/18/2025 06/18/25 | Price Changed | $534,093 | -2.2% | $191 / Sq Ft |
| 04/04/2025 04/04/25 | Price Changed | $545,990 | -2.8% | $195 / Sq Ft |
| 03/20/2025 03/20/25 | For Sale | $561,962 | -- | $200 / Sq Ft |
- 2240 Rolling Oaks Dr
- 2313 Sandlin Dr
- 2300 Tolleson Dr
- 14437 Greymoore Cir
- 2320 Domingo Dr
- 2140 Tolleson Dr
- 14436 Greymoore Cir
- 14424 Greymoore Cir
- 2141 Longspur Dr
- 14448 Walsh Ave
- 14436 Walsh Ave
- 14441 Walsh Ave
- 2205 Wayfield Ln
- 2209 Wayfield Ln
- 2201 Wayfield Ln
- 2213 Wayfield Ln
- 14517 Mercer Ln
- 14501 Mercer Ln
- 13813 Carnegie Dr
- 13809 Carnegie Dr
- 14441 Balmoral Place
- 14420 Greymoore Cir
- 14308 Whitewing Way
- 14220 Greenside Dr
- 1833 Crested Ridge Rd
- 1817 Oak Trail Dr
- 1844 Quiet Oak Place
- 15024 Teasley Ave
- 14904 Chipwood Dr
- 14840 Nightmist Rd
- 13852 Wembley Bend Way
- 317 Legna Dr
- 15016 Fleet Hill Rd
- 125 Mineral Point Dr
- 13369 Hedgebrook Place
- 124 Gill Point Ln
- 14820 Complacent Way
- 224 Gill Point Ln
- 15108 Gladstone Dr
- 13250 Highland Hills Dr



