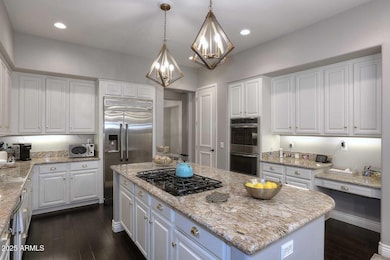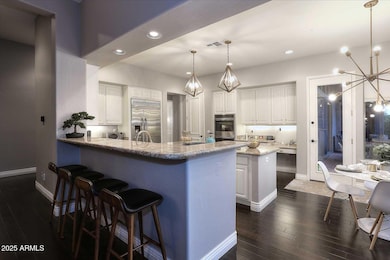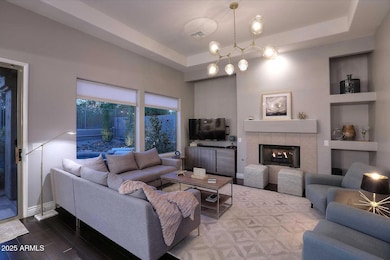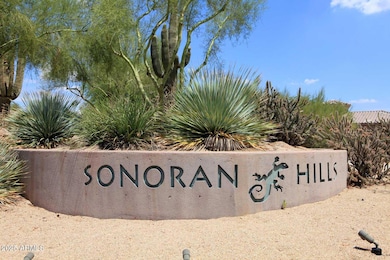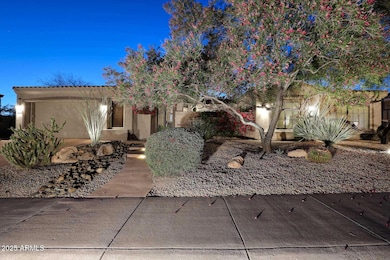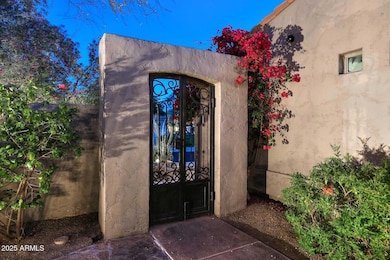22448 N 77th Way Scottsdale, AZ 85255
Grayhawk NeighborhoodHighlights
- 0.5 Acre Lot
- Wood Flooring
- Hydromassage or Jetted Bathtub
- Pinnacle Peak Elementary School Rated A
- Santa Barbara Architecture
- Granite Countertops
About This Home
This single story home has been thoughtfully updated, and impeccably maintained. The flexible floorplan offers 5 bedrooms and 3 baths - so there is plenty of allocated space for everyone. There is a generous formal living/dining room as well as a family room that opens to the kitchen. The kitchen has the desirable gas cooktop and a suite of stainless steel appliances. The primary bedroom is split from the secondary bedrooms and offers a generous bath and his and hers closets. Guests are greeted by a charming private courtyard with a gate for added privacy and outdoor space. The backyard is private with natural space behind and offers a refreshing pool and built-in BBQ area to enjoy. This home is walking distance to Pinnacle Peak Prep (K-8), park & community tennis courts. Easy access schools, shopping, restaurants, hiking trails, golf courses and freeways.
Listing Agent
Russ Lyon Sotheby's International Realty License #SA579643000 Listed on: 07/23/2025

Home Details
Home Type
- Single Family
Est. Annual Taxes
- $6,734
Year Built
- Built in 2001
Lot Details
- 0.5 Acre Lot
- Desert faces the front and back of the property
- Wrought Iron Fence
- Block Wall Fence
- Front and Back Yard Sprinklers
- Sprinklers on Timer
- Private Yard
HOA Fees
- $50 Monthly HOA Fees
Parking
- 2 Car Direct Access Garage
Home Design
- Santa Barbara Architecture
- Wood Frame Construction
- Tile Roof
- Stucco
Interior Spaces
- 3,722 Sq Ft Home
- 1-Story Property
- Ceiling height of 9 feet or more
- Ceiling Fan
- Gas Fireplace
- Double Pane Windows
- Family Room with Fireplace
- Fire Sprinkler System
Kitchen
- Eat-In Kitchen
- Breakfast Bar
- Gas Cooktop
- Built-In Microwave
- Kitchen Island
- Granite Countertops
Flooring
- Wood
- Carpet
- Tile
Bedrooms and Bathrooms
- 5 Bedrooms
- Primary Bathroom is a Full Bathroom
- 3 Bathrooms
- Double Vanity
- Hydromassage or Jetted Bathtub
- Bathtub With Separate Shower Stall
Laundry
- Laundry in unit
- Dryer
- Washer
Accessible Home Design
- No Interior Steps
Outdoor Features
- Covered patio or porch
- Fire Pit
- Built-In Barbecue
Schools
- Pinnacle Peak Preparatory Elementary And Middle School
- Pinnacle High School
Utilities
- Zoned Heating and Cooling System
- Heating System Uses Natural Gas
- High Speed Internet
- Cable TV Available
Listing and Financial Details
- Property Available on 7/23/25
- Rent includes pool svc-chem only, pool service - full, gardening service
- 12-Month Minimum Lease Term
- Tax Lot 9
- Assessor Parcel Number 212-02-642
Community Details
Overview
- Sonoran Hills Association, Phone Number (602) 437-4777
- Built by Trimark
- Sonoran Hills Subdivision
Recreation
- Tennis Courts
- Bike Trail
Map
Source: Arizona Regional Multiple Listing Service (ARMLS)
MLS Number: 6892448
APN: 212-02-642
- 7710 E Tardes Dr
- 22181 N 78th St
- 22322 N 77th St
- 22610 N 80th Place
- 7774 E San Fernando Dr
- 7650 E Williams Dr Unit 1011
- 22063 N 77th St
- 7673 E Sands Dr
- 8003 E Sands Dr
- 8035 E Paraiso Dr
- 8119 E Foothills Dr Unit 2
- 7693 E Via Del Sol Dr
- 7500 E Deer Valley Rd Unit 157
- 7500 E Deer Valley Rd Unit 54
- 7500 E Deer Valley Rd Unit 59
- 23065 N 75th St
- 7508 E Via de Luna Dr
- 7472 E Paraiso Dr
- 7464 E Paraiso Dr
- 7492 E Via de Luna Dr
- 7650 E Williams Dr Unit 1017
- 7602 E San Fernando Dr
- 7444 E Paraiso Dr
- 7500 E Deer Valley Rd Unit 193
- 23066 N 74th Place
- 8350 E Via Del Sol Dr
- 8024 E Windwood Ln
- 23376 N 73rd Way
- 7347 E Vista Bonita Dr
- 7333 E Vista Bonita Dr
- 23575 N 75th Place
- 7435 E Rustling Pass
- 7320 E Vista Bonita Dr
- 7605 E Camino Del Monte --
- 7628 E Camino Del Monte
- 8277 E Wingspan Way
- 8406 E Calle Buena Vista
- 7314 E Gallego Ln
- 21570 N 72nd Way
- 7392 E Adele Ct

