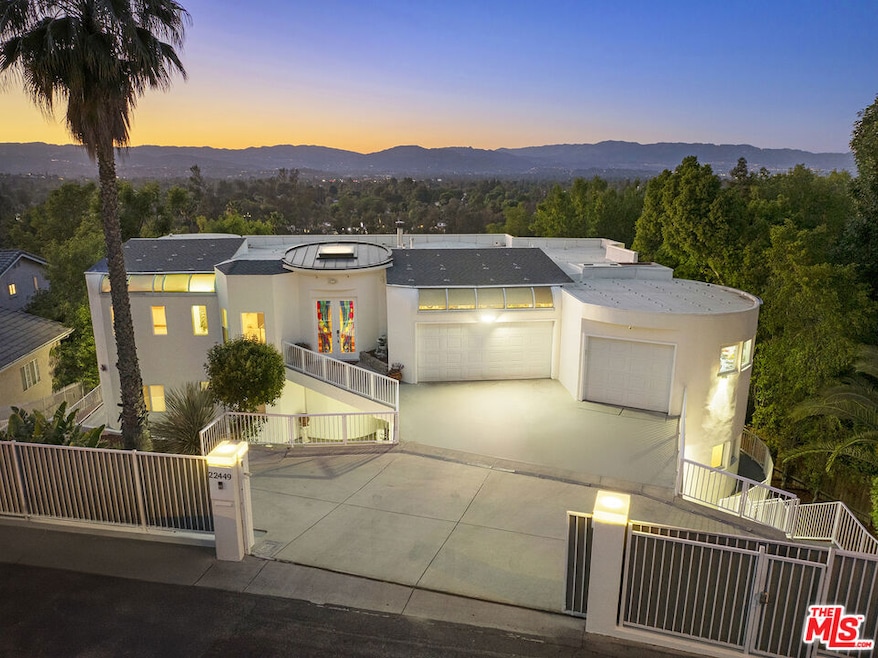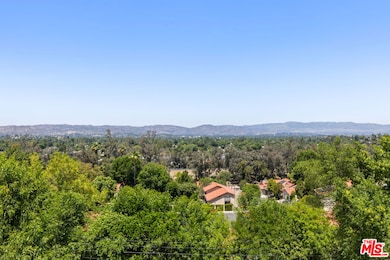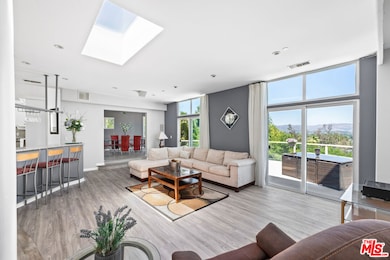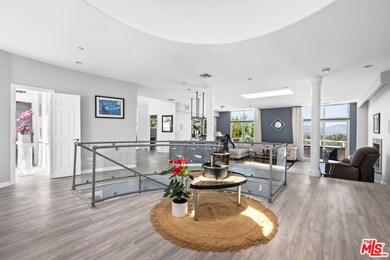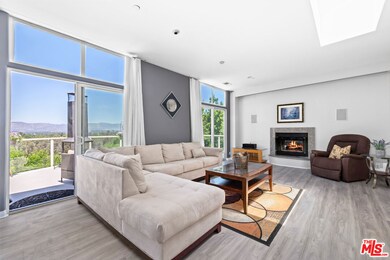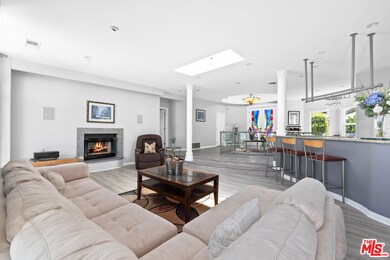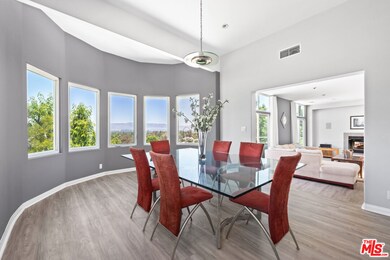
22449 Cass Ave Woodland Hills, CA 91364
Woodland Hills NeighborhoodEstimated payment $20,915/month
Highlights
- Gourmet Kitchen
- Open Floorplan
- Maid or Guest Quarters
- Panoramic View
- Multi-Level Bedroom
- Living Room with Fireplace
About This Home
Modern Elegance Income Property with Stunning Mountain Views Discover this architecturally distinctive 7-unit property, nestled among mature trees with breathtaking mountain views a rare offering just south of Ventura Boulevard. Whether you're seeking a luxurious owner-occupied residence with income potential or a smart long-term investment, this turnkey estate delivers both lifestyle and opportunity. The main residence is a beautifully designed 3-bedroom, 3.5-bath home featuring an open, modern layout filled with natural light. A striking central staircase anchors the home, leading to spacious living areas with high ceilings, recessed lighting, skylights, and elegant designer finishes throughout. The living room boasts a cozy fireplace and wet bar, perfect for entertaining, while the formal dining room and gourmet kitchen, complete with granite countertops and stainless steel appliances offer both functionality and flair. The serene primary suite serves as a private retreat with its own fireplace, spa-like bath, and generous walk-in closet. Two additional guest bedrooms each enjoy full en-suite bathrooms and private balconies, plus access to a versatile upstairs loft or playroom. In addition to the main home, the property features six well-appointed rental units, a mix of one-bedroom and studio layouts, each with private entrances and a full kitchen or kitchenette. Thoughtfully designed and meticulously maintained, these units are ideal for generating passive income or hosting extended family and guests. Opportunity for the homeowner to pursue an SB9 lot split, allowing the subdivision of a single-family lot into two separate parcels. Additionally, the existing units can be reconfigured to optimize the rental structure and increase income potential. Located in a prime location near upscale dining, shopping, and amenities, this light and bright residence offers the best of Southern California living a perfect blend of elegance, comfort, and income-generating potential.
Home Details
Home Type
- Single Family
Est. Annual Taxes
- $25,330
Year Built
- Built in 2002 | Remodeled
Lot Details
- 0.32 Acre Lot
- Wrought Iron Fence
- Landscaped
- Sprinkler System
- Hillside Location
- Property is zoned LAR1
Parking
- 2 Open Parking Spaces
- 3 Car Garage
- Driveway
- Automatic Gate
Property Views
- Panoramic
- Skyline
- Canyon
- Mountain
- Hills
- Valley
Home Design
- Modern Architecture
- Split Level Home
- Cosmetic Repairs Needed
- Flat Roof Shape
- Stucco
Interior Spaces
- 6,193 Sq Ft Home
- 3-Story Property
- Open Floorplan
- Skylights in Kitchen
- Recessed Lighting
- Decorative Fireplace
- Living Room with Fireplace
- 2 Fireplaces
- Formal Dining Room
- Bonus Room
Kitchen
- Gourmet Kitchen
- Open to Family Room
- Breakfast Bar
- <<doubleOvenToken>>
- Range Hood
- <<microwave>>
- Dishwasher
- Kitchen Island
- Granite Countertops
- Disposal
Flooring
- Wood
- Tile
Bedrooms and Bathrooms
- 9 Bedrooms
- Multi-Level Bedroom
- Walk-In Closet
- Remodeled Bathroom
- Maid or Guest Quarters
- 10 Full Bathrooms
- Granite Bathroom Countertops
- <<bathWSpaHydroMassageTubToken>>
- <<tubWithShowerToken>>
Laundry
- Laundry Room
- Dryer
- Washer
Home Security
- Security Lights
- Carbon Monoxide Detectors
- Fire and Smoke Detector
Outdoor Features
- Living Room Balcony
- Covered patio or porch
Utilities
- Central Heating and Cooling System
- Vented Exhaust Fan
- Water Heater
Community Details
- No Home Owners Association
Listing and Financial Details
- Assessor Parcel Number 2075-007-003
Map
Home Values in the Area
Average Home Value in this Area
Tax History
| Year | Tax Paid | Tax Assessment Tax Assessment Total Assessment is a certain percentage of the fair market value that is determined by local assessors to be the total taxable value of land and additions on the property. | Land | Improvement |
|---|---|---|---|---|
| 2024 | $25,330 | $2,055,528 | $760,514 | $1,295,014 |
| 2023 | $25,843 | $2,015,224 | $745,602 | $1,269,622 |
| 2022 | $23,686 | $1,975,711 | $730,983 | $1,244,728 |
| 2021 | $23,376 | $1,936,972 | $716,650 | $1,220,322 |
| 2019 | $22,675 | $1,879,523 | $695,395 | $1,184,128 |
| 2018 | $21,641 | $1,767,469 | $1,050,530 | $716,939 |
| 2017 | $18,652 | $1,521,654 | $822,516 | $699,138 |
| 2016 | $18,185 | $1,491,819 | $806,389 | $685,430 |
| 2015 | $17,920 | $1,469,412 | $794,277 | $675,135 |
| 2014 | $17,976 | $1,440,630 | $778,719 | $661,911 |
Property History
| Date | Event | Price | Change | Sq Ft Price |
|---|---|---|---|---|
| 05/23/2025 05/23/25 | For Sale | $3,395,000 | -- | $548 / Sq Ft |
Purchase History
| Date | Type | Sale Price | Title Company |
|---|---|---|---|
| Grant Deed | -- | -- | |
| Gift Deed | -- | None Listed On Document | |
| Grant Deed | -- | None Listed On Document | |
| Grant Deed | $1,272,727 | None Available | |
| Grant Deed | -- | None Available | |
| Interfamily Deed Transfer | -- | None Available | |
| Interfamily Deed Transfer | -- | None Available | |
| Grant Deed | -- | None Available | |
| Grant Deed | -- | None Available | |
| Grant Deed | -- | None Available | |
| Grant Deed | -- | None Available | |
| Grant Deed | $1,850,000 | Alliance Title Company | |
| Interfamily Deed Transfer | -- | Alliance Title Company | |
| Interfamily Deed Transfer | -- | -- | |
| Grant Deed | $70,000 | South Coast Title | |
| Grant Deed | $55,000 | First American Title Co |
Mortgage History
| Date | Status | Loan Amount | Loan Type |
|---|---|---|---|
| Open | $250,000 | New Conventional | |
| Previous Owner | $95,000 | New Conventional | |
| Previous Owner | $105,000 | New Conventional | |
| Previous Owner | $0 | New Conventional | |
| Previous Owner | $500,000 | FHA | |
| Previous Owner | $40,000 | Unknown | |
| Previous Owner | $185,000 | Credit Line Revolving | |
| Previous Owner | $1,480,000 | New Conventional | |
| Previous Owner | $665,000 | Unknown | |
| Previous Owner | $250,000 | Credit Line Revolving | |
| Previous Owner | $85,000 | Stand Alone Second | |
| Previous Owner | $300,700 | Unknown | |
| Previous Owner | $100,000 | Unknown |
Similar Homes in the area
Source: The MLS
MLS Number: 25531887
APN: 2075-007-003
- 22633 Crespi St
- 22385 Macfarlane Dr
- 22608 Crespi St
- 22370 Macfarlane Dr
- 22460 Venido Rd
- 5167 Knollwood Way
- 22497 Venido Rd
- 5118 Cerrillos Dr
- 22253 Del Valle St
- 5038 Cerrillos Dr
- 22452 Dolorosa St
- 5131 Llano Dr
- 22640 Clarendon St
- 22442 Sueno Rd
- 22769 Macfarlane Dr
- 22781 Macfarlane Dr
- 22727 Mariano St
- 22210 Miston Dr
- 22470 Sueno Rd
- 5121 Llano Dr
- 5246 Calderon Rd
- 5201 Sale Ave
- 22364 Cass Ave
- 22319 Macfarlane Dr
- 22501 Del Valle St
- 22640 Crespi St
- 22444 Venido Rd
- 22518 Clarendon St
- 22701 Macfarlane Dr
- 22216 Del Valle St
- 22427 Clarendon St
- 22762 Avenue San Luis
- 5130 Cerrillos Dr
- 22637 Mariano St
- 5128 Llano Dr
- 4968 Reforma Rd
- 22704 Mariano St
- 22730 Macfarlane Dr
- 22427 Dolorosa St
- 22798 Avenue San Luis
