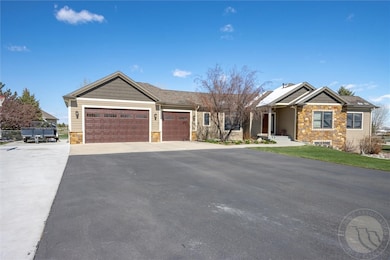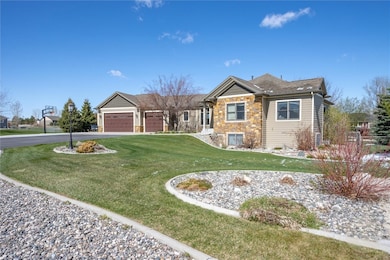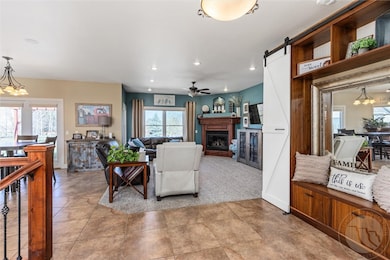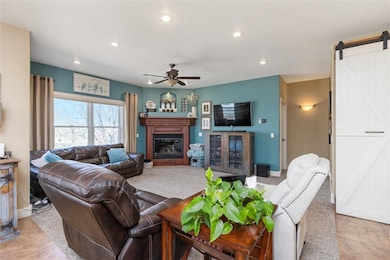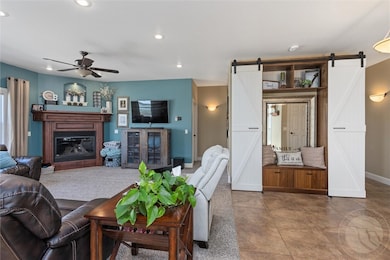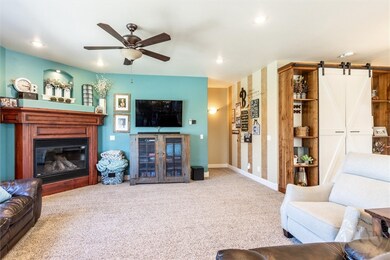
2245 Blue Sage Dr Laurel, MT 59044
Estimated payment $4,726/month
Highlights
- 1.01 Acre Lot
- 2 Fireplaces
- Cooling Available
- Deck
- 3 Car Attached Garage
- Patio
About This Home
This beautifully maintained home boasts many custom features and over 3700 sq ft of living space. With 6 spacious bedrooms and 3 bathrooms, the open floor plan includes a cozy fireplace and two living spaces perfect for relaxation or entertaining. Step outside to a large back patio and lush backyard with a well, offering space and serenity in this peaceful subdivision. The 30x40 heated RV shop is ideal for year-round use, complemented by extra parking and a 3-car oversized garage. Located in a quiet subdivision between Billings and Laurel, this home combines comfort and convenience. Don’t miss out on this exceptional property!
Listing Agent
Century 21 Hometown Brokers Brokerage Phone: 406-294-2121 License #RRE-BRO-LIC-54911 Listed on: 04/19/2025

Home Details
Home Type
- Single Family
Est. Annual Taxes
- $4,231
Year Built
- Built in 2006
Lot Details
- 1.01 Acre Lot
- Sprinkler System
Parking
- 3 Car Attached Garage
- Workshop in Garage
- Garage Door Opener
- Additional Parking
Home Design
- Shingle Roof
- Asphalt Roof
Interior Spaces
- 3,726 Sq Ft Home
- 2-Story Property
- 2 Fireplaces
- Basement Fills Entire Space Under The House
Kitchen
- Oven
- Gas Range
- Microwave
- Dishwasher
- Trash Compactor
- Disposal
Bedrooms and Bathrooms
- 6 Bedrooms | 3 Main Level Bedrooms
- 3 Full Bathrooms
Outdoor Features
- Deck
- Patio
Schools
- Laurel Elementary And Middle School
- Laurel High School
Utilities
- Cooling Available
- Forced Air Heating System
- Well
- Water Softener is Owned
- Septic Tank
Community Details
- Pheasant Brook Sub Subdivision
Listing and Financial Details
- Assessor Parcel Number C14457
Map
Home Values in the Area
Average Home Value in this Area
Tax History
| Year | Tax Paid | Tax Assessment Tax Assessment Total Assessment is a certain percentage of the fair market value that is determined by local assessors to be the total taxable value of land and additions on the property. | Land | Improvement |
|---|---|---|---|---|
| 2024 | $4,231 | $585,100 | $99,130 | $485,970 |
| 2023 | $4,240 | $585,100 | $99,130 | $485,970 |
| 2022 | $3,164 | $490,200 | $0 | $0 |
| 2021 | $3,697 | $490,200 | $0 | $0 |
| 2020 | $3,553 | $458,700 | $0 | $0 |
| 2019 | $3,419 | $458,700 | $0 | $0 |
| 2018 | $3,729 | $434,600 | $0 | $0 |
| 2017 | $3,215 | $403,700 | $0 | $0 |
| 2016 | $3,323 | $409,400 | $0 | $0 |
| 2015 | $3,210 | $409,400 | $0 | $0 |
| 2014 | $2,815 | $188,309 | $0 | $0 |
Property History
| Date | Event | Price | Change | Sq Ft Price |
|---|---|---|---|---|
| 04/19/2025 04/19/25 | For Sale | $785,000 | -- | $211 / Sq Ft |
Purchase History
| Date | Type | Sale Price | Title Company |
|---|---|---|---|
| Warranty Deed | -- | Stewart Title Of Billings | |
| Warranty Deed | -- | Stewart Title Of Billings |
Mortgage History
| Date | Status | Loan Amount | Loan Type |
|---|---|---|---|
| Open | $605,500 | Credit Line Revolving | |
| Closed | $305,000 | New Conventional | |
| Closed | $70,000 | Credit Line Revolving | |
| Closed | $20,000 | Credit Line Revolving | |
| Closed | $252,000 | New Conventional | |
| Closed | $267,500 | Unknown | |
| Closed | $266,713 | New Conventional |
Similar Homes in Laurel, MT
Source: Billings Multiple Listing Service
MLS Number: 352186
APN: 03-0821-02-2-04-07-0000
- 1645 Pheasant Brook Dr
- 3202 Brookway Dr
- 2601 Brookway Dr
- 1813 Waterwood Dr
- 2613 Brookway Dr
- 9115 Laurel Airport Rd
- 1910 Pinyon Dr
- 1718 Pinyon Dr
- 2736 Buffalo Horn Dr
- 9365 Laurel Airport Rd
- 2413 Atchison Dr
- 2618 Topeka Dr
- 2711 Lackawanna Ln
- 2623 Lackawanna Ln
- 820 Piper Loop
- 802-816 Date Ave
- 701 Pine Ave
- 3300 Evening Star Rd
- 1001 Sunhaven Dr
- 507 Roundhouse Dr

