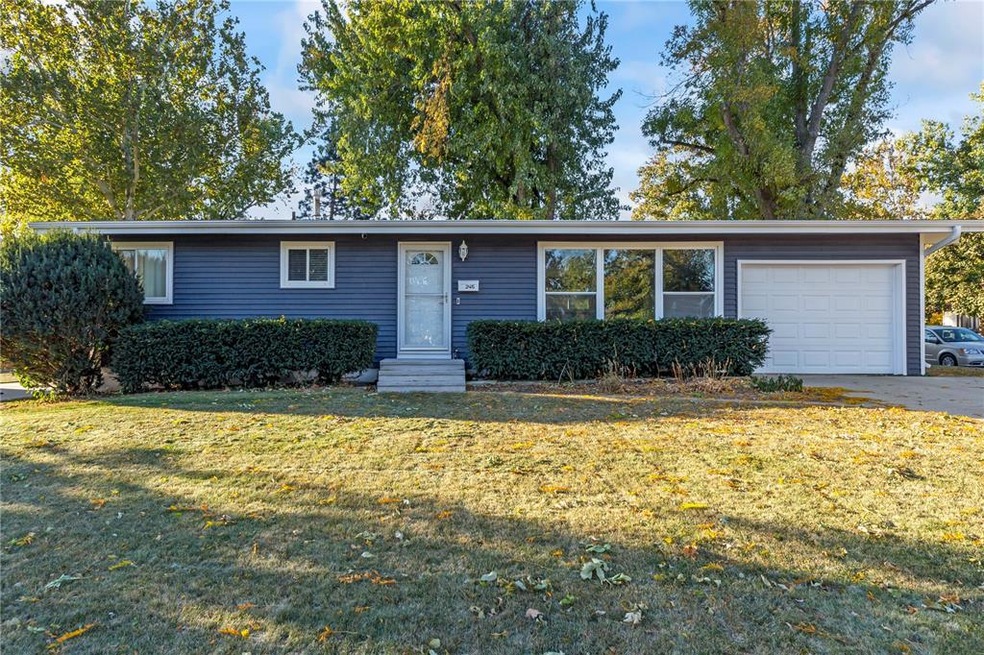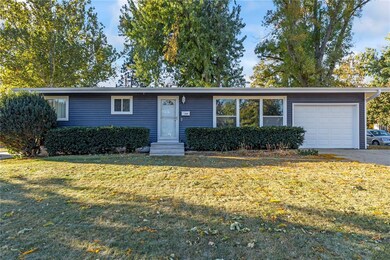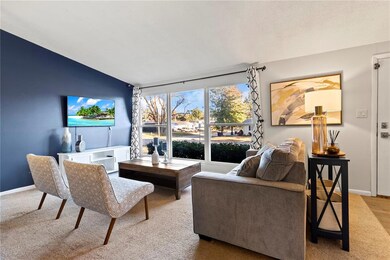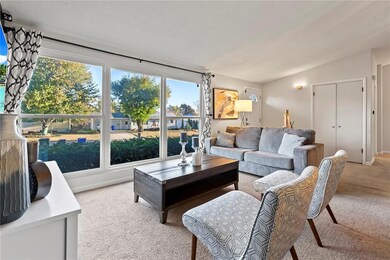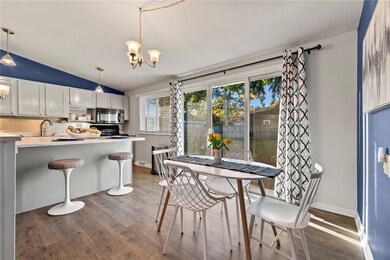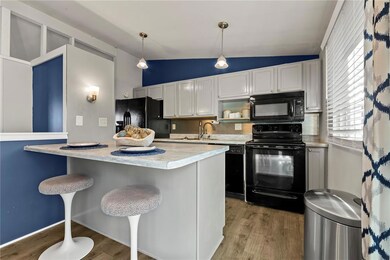
2245 Brookland Dr NE Cedar Rapids, IA 52402
Highlights
- Ranch Style House
- 1 Car Attached Garage
- Forced Air Cooling System
- John F. Kennedy High School Rated A-
- Eat-In Kitchen
- Patio
About This Home
As of December 2022So much to offer in this 3bdr/2bth ranch styled home with a 4th non-conforming basement bedroom!! With newer siding, A/C and water heater, majority of the high-ticket items have already been addressed for you! If proper maintenance isn’t enough, come inside and experience the copious amounts of natural light pouring in through the wall of windows, complimenting the bright color hue of your formal living space. The main level features 3 spacious bedrooms, full hallway bath, open eat in kitchen and breakfast bar right off your sliding glass door. Venture out into your own personal backyard oasis and enjoy your newer concrete pad, fire pit and storage shed all enclosed within your 6ft tall privacy fence. Yearning for more? Well don’t forget to check out the basement, where you’ll find your open concept recreational space, 2nd full bath and 4th non-conforming bedroom or workout studio. The possibilities are endless. Schedule your showing today and plan on parking your vehicle in this NE Cedar Rapids home’s 1 car-attached garage just in time for the first snowfall!
Home Details
Home Type
- Single Family
Est. Annual Taxes
- $3,034
Year Built
- 1960
Lot Details
- 9,583 Sq Ft Lot
- Lot Dimensions are 91x 123
- Fenced
Home Design
- Ranch Style House
- Frame Construction
- Vinyl Construction Material
Interior Spaces
- Family Room
- Basement Fills Entire Space Under The House
Kitchen
- Eat-In Kitchen
- Breakfast Bar
- Range<<rangeHoodToken>>
- <<microwave>>
- Dishwasher
- Disposal
Bedrooms and Bathrooms
- 4 Bedrooms | 3 Main Level Bedrooms
Laundry
- Dryer
- Washer
Parking
- 1 Car Attached Garage
- Garage Door Opener
Outdoor Features
- Patio
- Storage Shed
Utilities
- Forced Air Cooling System
- Heating System Uses Gas
- Gas Water Heater
Ownership History
Purchase Details
Home Financials for this Owner
Home Financials are based on the most recent Mortgage that was taken out on this home.Purchase Details
Home Financials for this Owner
Home Financials are based on the most recent Mortgage that was taken out on this home.Purchase Details
Home Financials for this Owner
Home Financials are based on the most recent Mortgage that was taken out on this home.Purchase Details
Home Financials for this Owner
Home Financials are based on the most recent Mortgage that was taken out on this home.Purchase Details
Home Financials for this Owner
Home Financials are based on the most recent Mortgage that was taken out on this home.Similar Homes in the area
Home Values in the Area
Average Home Value in this Area
Purchase History
| Date | Type | Sale Price | Title Company |
|---|---|---|---|
| Warranty Deed | $197,000 | -- | |
| Warranty Deed | $185,000 | None Available | |
| Warranty Deed | $126,000 | None Available | |
| Warranty Deed | $124,000 | None Available | |
| Warranty Deed | $138,000 | None Available |
Mortgage History
| Date | Status | Loan Amount | Loan Type |
|---|---|---|---|
| Open | $127,000 | New Conventional | |
| Previous Owner | $37,000 | Stand Alone Second | |
| Previous Owner | $148,000 | New Conventional | |
| Previous Owner | $18,300 | Stand Alone Second | |
| Previous Owner | $93,000 | New Conventional | |
| Previous Owner | $135,990 | FHA |
Property History
| Date | Event | Price | Change | Sq Ft Price |
|---|---|---|---|---|
| 12/05/2022 12/05/22 | Sold | $197,000 | -3.9% | $109 / Sq Ft |
| 11/22/2022 11/22/22 | Pending | -- | -- | -- |
| 10/28/2022 10/28/22 | Price Changed | $205,000 | 0.0% | $113 / Sq Ft |
| 10/28/2022 10/28/22 | For Sale | $205,000 | 0.0% | $113 / Sq Ft |
| 10/20/2022 10/20/22 | For Sale | $205,000 | +10.8% | $113 / Sq Ft |
| 12/08/2021 12/08/21 | Pending | -- | -- | -- |
| 12/08/2021 12/08/21 | For Sale | $185,000 | 0.0% | $102 / Sq Ft |
| 06/11/2021 06/11/21 | Sold | $185,000 | +49.2% | $102 / Sq Ft |
| 08/16/2012 08/16/12 | Sold | $124,000 | -11.4% | $69 / Sq Ft |
| 07/10/2012 07/10/12 | Pending | -- | -- | -- |
| 08/22/2011 08/22/11 | For Sale | $139,900 | -- | $77 / Sq Ft |
Tax History Compared to Growth
Tax History
| Year | Tax Paid | Tax Assessment Tax Assessment Total Assessment is a certain percentage of the fair market value that is determined by local assessors to be the total taxable value of land and additions on the property. | Land | Improvement |
|---|---|---|---|---|
| 2023 | $300 | $197,200 | $44,300 | $152,900 |
| 2022 | $300 | $171,300 | $38,500 | $132,800 |
| 2021 | $300 | $146,500 | $36,600 | $109,900 |
| 2020 | $548 | $139,400 | $32,700 | $106,700 |
| 2019 | $3,355 | $131,500 | $30,800 | $100,700 |
| 2018 | $2,756 | $131,500 | $30,800 | $100,700 |
| 2017 | $2,598 | $125,000 | $30,800 | $94,200 |
| 2016 | $2,598 | $122,200 | $30,800 | $91,400 |
| 2015 | $2,660 | $125,031 | $34,633 | $90,398 |
| 2014 | $2,660 | $125,031 | $34,633 | $90,398 |
| 2013 | $2,604 | $125,031 | $34,633 | $90,398 |
Agents Affiliated with this Home
-
Ryan Bandy
R
Seller's Agent in 2022
Ryan Bandy
LEPIC-KROEGER CORRIDOR, REALTORS
(563) 650-1812
171 Total Sales
-
N
Seller's Agent in 2021
Nonmember NONMEMBER
NONMEMBER
-
D
Seller's Agent in 2012
David Cleary
Pinnacle Realty LLC
-
A
Buyer's Agent in 2012
Annette Brightwell
Ruhl & Ruhl
Map
Source: Cedar Rapids Area Association of REALTORS®
MLS Number: 2209288
APN: 14092-32004-00000
- 2222 Evergreen St NE
- 3840 Wenig Rd NE
- 2232 Birchwood Dr NE
- 2520 Falbrook Dr NE
- 2029 Knollshire Rd NE
- 3642 Redbud Rd NE
- 4449 Northwood Dr NE
- 4633 Northwood Dr NE
- 4633 White Pine Dr NE
- 1705 Texas Ave NE
- 4405 Westchester Dr NE Unit A
- 4405 Westchester Dr NE Unit B
- 4555 Westchester Dr NE Unit B
- 4610 Westchester Dr NE Unit A
- 2625 Towne House Dr NE
- 1413 Beringer Ct NE
- 4710 Westchester Dr NE Unit C
- 4285 Westchester Dr NE Unit C
- 1635 Keith Dr NE
- 4725 Westchester Dr NE Unit C
