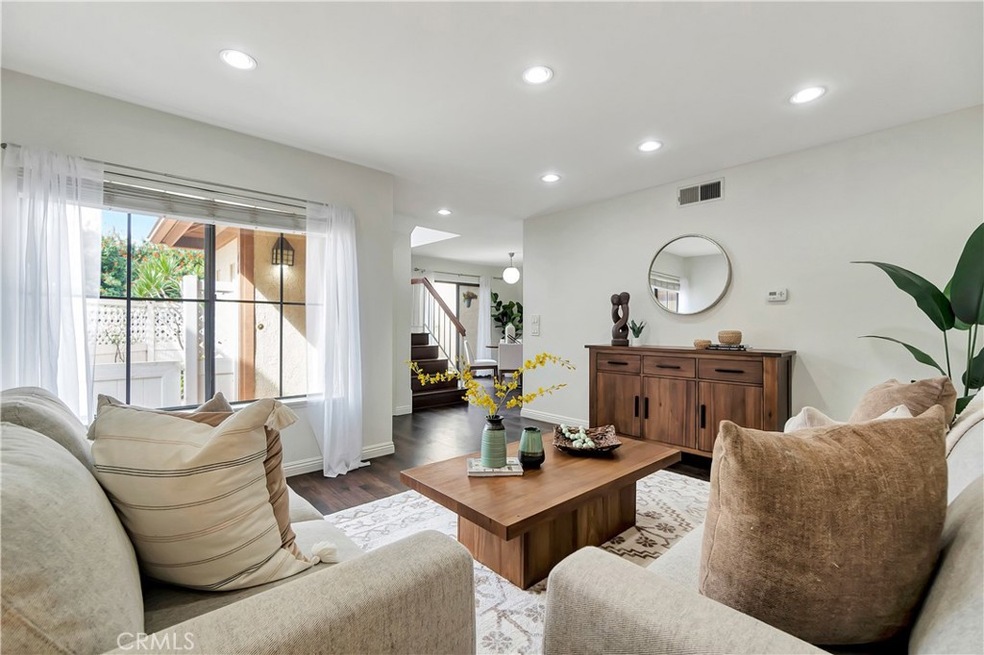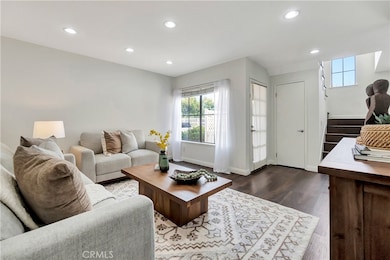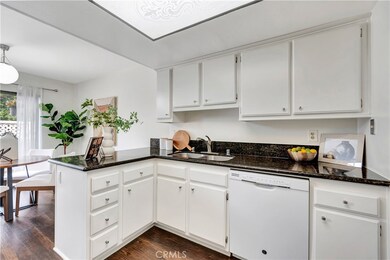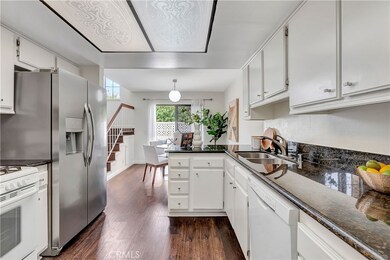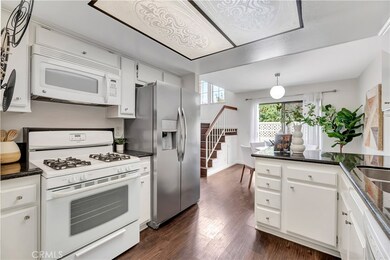
2245 Cheyenne Way Unit 46 Fullerton, CA 92833
Coyote Hills NeighborhoodHighlights
- Spa
- View of Trees or Woods
- Granite Countertops
- Sonora High School Rated A
- End Unit
- Rear Porch
About This Home
As of November 2024Light and airy 2 bedroom, 2.5 bath condo in the heart of Fullerton. The home is tucked away with max privacy and provides a serene living charm. This clean home features new paint throughout creating a fresh and inviting atmosphere. The living area is perfect for relaxing or entertaining with a convenience of a guest bathroom downstairs and windows provide plenty of natural light. Both bedrooms feature an en-suite bath for added convenience. Enjoy the 2 community pools and hot tubs while you soak in the OC sun. Located close to plethora of shopping, dining, 5 and 91 freeways. This condo is a must-see!
Last Agent to Sell the Property
Realty One Group West Brokerage Phone: 310-221-1474 License #01780875 Listed on: 10/16/2024

Property Details
Home Type
- Condominium
Est. Annual Taxes
- $4,028
Year Built
- Built in 1983
Lot Details
- Property fronts a private road
- End Unit
- Two or More Common Walls
- Vinyl Fence
HOA Fees
- $355 Monthly HOA Fees
Home Design
- Turnkey
- Slab Foundation
- Wood Siding
- Stucco
Interior Spaces
- 1,016 Sq Ft Home
- 2-Story Property
- Blinds
- Window Screens
- Sliding Doors
- Living Room
- Dining Room
- Laminate Flooring
- Views of Woods
Kitchen
- Gas Range
- Microwave
- Dishwasher
- Granite Countertops
- Disposal
Bedrooms and Bathrooms
- 2 Bedrooms
- All Upper Level Bedrooms
- Bathtub
- Walk-in Shower
- Exhaust Fan In Bathroom
Laundry
- Laundry Room
- Dryer
- Washer
Home Security
Parking
- 2 Parking Spaces
- 2 Detached Carport Spaces
- Parking Available
- Assigned Parking
Outdoor Features
- Spa
- Patio
- Exterior Lighting
- Rain Gutters
- Rear Porch
Utilities
- Central Heating and Cooling System
- Hot Water Heating System
- Cable TV Available
Additional Features
- Accessible Parking
- Suburban Location
Listing and Financial Details
- Tax Lot 1
- Tax Tract Number 11675
- Assessor Parcel Number 93998026
Community Details
Overview
- 252 Units
- Westside Association, Phone Number (626) 967-7921
- Maintained Community
Recreation
- Community Pool
- Community Spa
Security
- Carbon Monoxide Detectors
- Fire and Smoke Detector
Ownership History
Purchase Details
Home Financials for this Owner
Home Financials are based on the most recent Mortgage that was taken out on this home.Purchase Details
Home Financials for this Owner
Home Financials are based on the most recent Mortgage that was taken out on this home.Purchase Details
Home Financials for this Owner
Home Financials are based on the most recent Mortgage that was taken out on this home.Purchase Details
Home Financials for this Owner
Home Financials are based on the most recent Mortgage that was taken out on this home.Purchase Details
Home Financials for this Owner
Home Financials are based on the most recent Mortgage that was taken out on this home.Purchase Details
Similar Homes in the area
Home Values in the Area
Average Home Value in this Area
Purchase History
| Date | Type | Sale Price | Title Company |
|---|---|---|---|
| Grant Deed | -- | Pacific Coast Title | |
| Grant Deed | $682,000 | Pacific Coast Title | |
| Grant Deed | -- | Pacific Coast Title | |
| Grant Deed | $279,000 | First American Title Co | |
| Interfamily Deed Transfer | -- | -- | |
| Grant Deed | $274,000 | Ticor Title Company | |
| Interfamily Deed Transfer | -- | First Southwestern Title Co | |
| Quit Claim Deed | -- | -- |
Mortgage History
| Date | Status | Loan Amount | Loan Type |
|---|---|---|---|
| Previous Owner | $364,000 | New Conventional | |
| Previous Owner | $209,250 | New Conventional | |
| Previous Owner | $276,000 | Unknown | |
| Previous Owner | $219,200 | Purchase Money Mortgage | |
| Previous Owner | $96,000 | Unknown | |
| Previous Owner | $79,700 | Stand Alone First | |
| Closed | $54,800 | No Value Available |
Property History
| Date | Event | Price | Change | Sq Ft Price |
|---|---|---|---|---|
| 11/12/2024 11/12/24 | Sold | $682,000 | +5.1% | $671 / Sq Ft |
| 10/30/2024 10/30/24 | Pending | -- | -- | -- |
| 10/16/2024 10/16/24 | For Sale | $649,000 | +132.6% | $639 / Sq Ft |
| 09/28/2012 09/28/12 | Sold | $279,000 | 0.0% | $275 / Sq Ft |
| 09/08/2012 09/08/12 | Pending | -- | -- | -- |
| 05/30/2012 05/30/12 | For Sale | $279,000 | 0.0% | $275 / Sq Ft |
| 02/06/2012 02/06/12 | Off Market | $279,000 | -- | -- |
| 12/09/2011 12/09/11 | For Sale | $279,000 | -- | $275 / Sq Ft |
Tax History Compared to Growth
Tax History
| Year | Tax Paid | Tax Assessment Tax Assessment Total Assessment is a certain percentage of the fair market value that is determined by local assessors to be the total taxable value of land and additions on the property. | Land | Improvement |
|---|---|---|---|---|
| 2024 | $4,028 | $336,824 | $258,060 | $78,764 |
| 2023 | $3,945 | $330,220 | $253,000 | $77,220 |
| 2022 | $3,880 | $323,746 | $248,040 | $75,706 |
| 2021 | $3,851 | $317,399 | $243,177 | $74,222 |
| 2020 | $3,804 | $314,145 | $240,684 | $73,461 |
| 2019 | $3,716 | $307,986 | $235,965 | $72,021 |
| 2018 | $3,646 | $301,948 | $231,339 | $70,609 |
| 2017 | $3,595 | $296,028 | $226,803 | $69,225 |
| 2016 | $3,524 | $290,224 | $222,356 | $67,868 |
| 2015 | $3,374 | $285,865 | $219,016 | $66,849 |
| 2014 | $3,362 | $280,266 | $214,726 | $65,540 |
Agents Affiliated with this Home
-
Elizabeth Yi

Seller's Agent in 2024
Elizabeth Yi
Realty One Group West
(949) 371-9549
1 in this area
97 Total Sales
-
Annie Lee

Buyer's Agent in 2024
Annie Lee
Premier Realty
2 in this area
8 Total Sales
-
Graeme Raid
G
Seller's Agent in 2012
Graeme Raid
Coldwell Banker Realty
(714) 998-7250
6 Total Sales
-
Jacquelyn Robinson
J
Seller Co-Listing Agent in 2012
Jacquelyn Robinson
Coldwell Banker Realty
6 Total Sales
-
E
Buyer's Agent in 2012
Elizabeth Seong
The Real Estate Group
Map
Source: California Regional Multiple Listing Service (CRMLS)
MLS Number: OC24214321
APN: 939-980-26
- 2252 Cheyenne Way Unit 63
- 2252 Cheyenne Way Unit 70
- 2185 Flame Flower Ln
- 2157 Flame Flower Ln Unit 61
- 2877 Muir Trail Dr
- 15921 Golva Dr
- 14053 Highlander Rd
- 8540 Waverly Dr
- 13929 Highlander Rd
- 4816 Saint Andrews Ave
- 15723 Formby Dr
- 13855 Visions Dr
- 4724 Madrid Plaza
- 15721 El Tiro Dr
- 13834 Monterey Ln
- 8172 Ferguson Green
- 13837 Laguna St
- 14629 Algeciras Dr
- 13624 La Jolla Cir Unit D
- 5105 Fairview Cir
