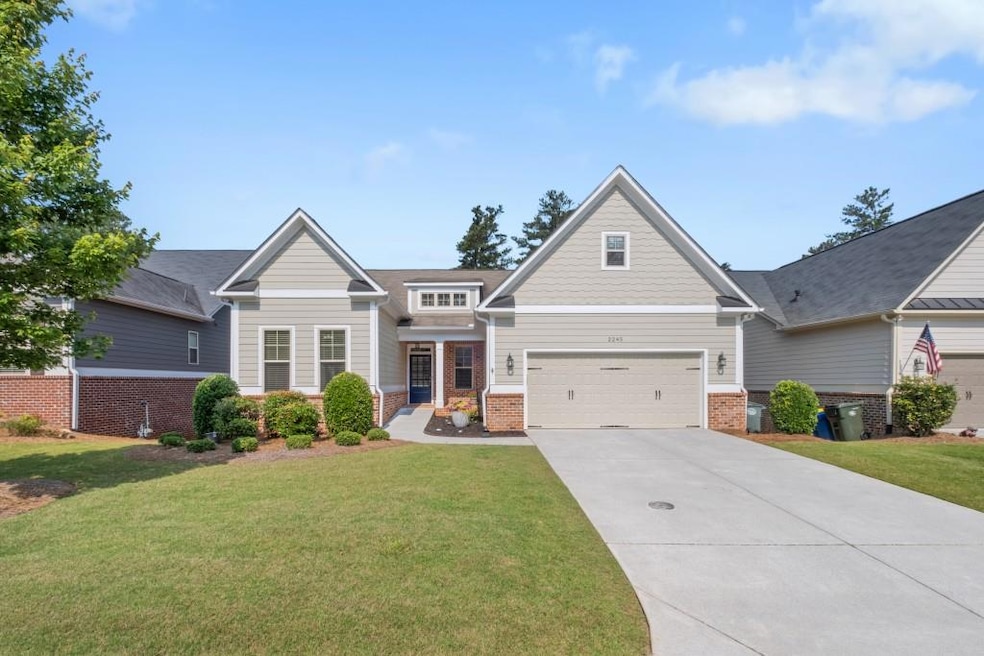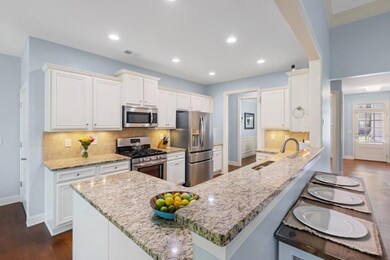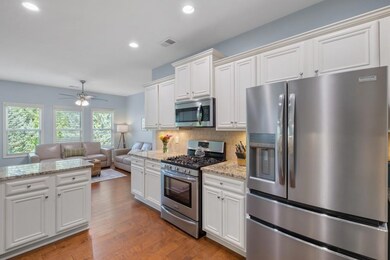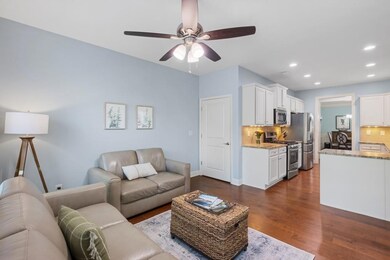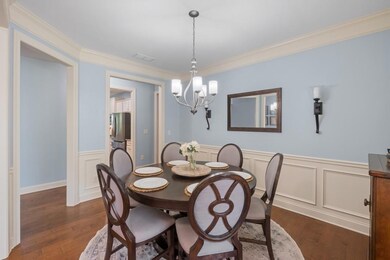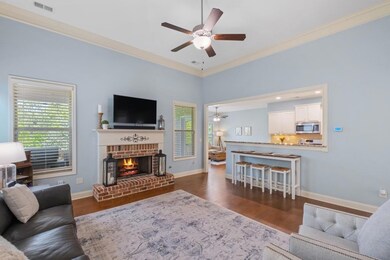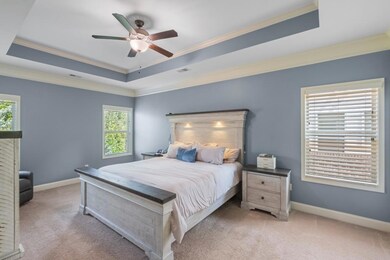Spacious Ranch with Basement in Kennesaw Active Adult Community – No Age Restriction for 25% of Residents! Welcome to the perfect blend of comfort, space, and low-maintenance living in this beautifully maintained ranch-style home with a full daylight basement, located just minutes from vibrant Downtown Kennesaw. Nestled in a sought-after active adult community, this home stands out—25% of residents are not required to meet the age restriction, offering flexibility for a variety of lifestyles. Inside, you'll find fresh paint, an open-concept layout, vaulted ceilings, and natural light throughout. The fireside family room opens to a refreshed kitchen with painted cabinets and a custom pantry system. A sunny breakfast nook leads to a covered porch, perfect for relaxing mornings.
The spacious main-level primary suite features updated quartz counters and new LVP flooring in the walk-in closet. Two secondary bedrooms and a full bath complete the main floor. Upstairs, a large bonus room with full bath and walk-in closet is ideal for guests or a home office. The finished terrace level includes an office, bourbon room or man cave, and is stubbed for a bath and fireplace—plus it offers an excellent opportunity for multigenerational living with its own chairlift and private space. The fenced backyard adds privacy and is perfect for pets. HOA covers lawn maintenance so you can enjoy more and worry less. Don't miss this move-in ready home with unbeatable value and potential in a prime Kennesaw location. Close to KSU, Highway, Restaurants and so much more. The location is unbeatable and ideal for the commuter to Downtown Atlanta, Perimeter Mall area, Cumberland Mall and International Airport.

