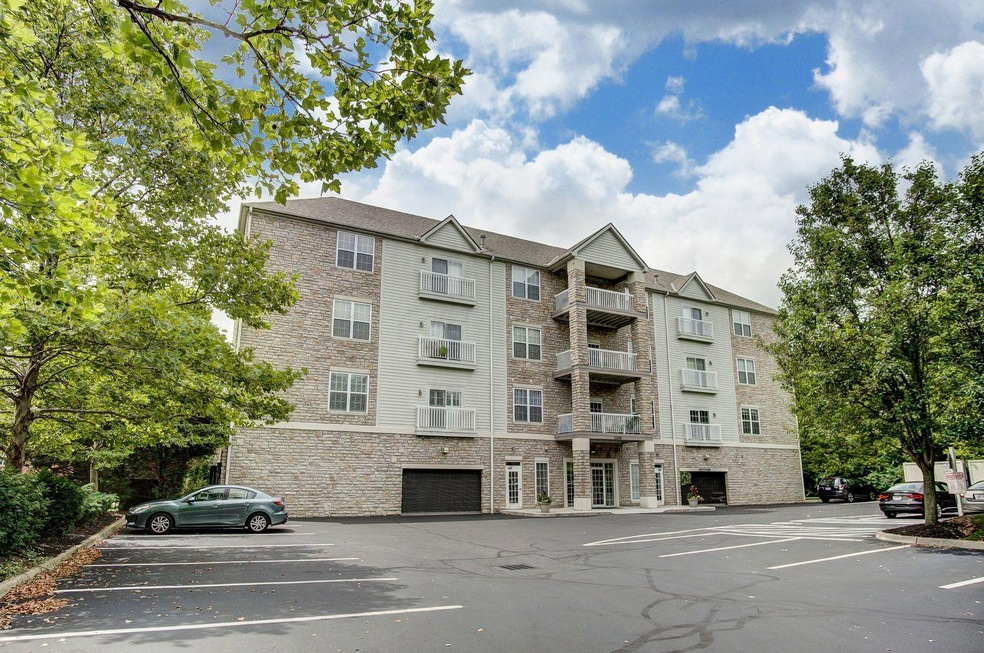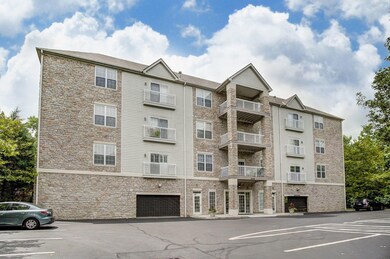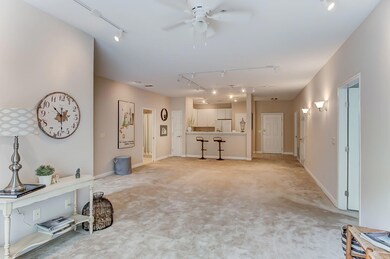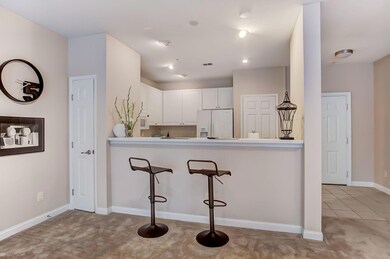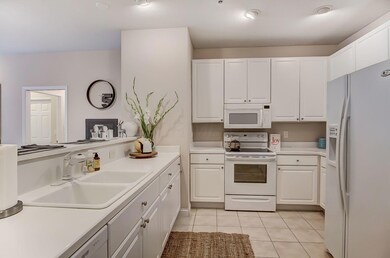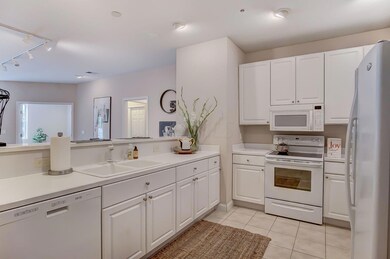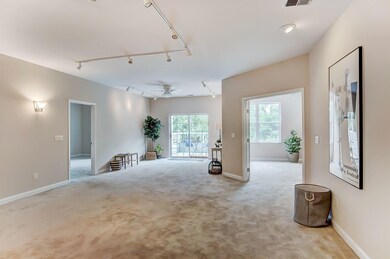
2245 Riverside Dr Unit 210 Columbus, OH 43221
Scioto Trace NeighborhoodEstimated Value: $251,000 - $329,000
Highlights
- Fitness Center
- Wooded Lot
- Balcony
- Barrington Road Elementary School Rated A
- Ranch Style House
- 1 Car Attached Garage
About This Home
As of September 2018OPEN HOUSE SUN. 8/5 2-4. Open floor concept w/ high ceilings and neutral tones! Plenty of natural light & well maintained! Enjoy the covered balcony with private views of green space and treetops! One of the largest units w/ 1,480 sq ft. including 2 separate bedroom spaces for privacy, 2 full baths, laundry room, mechanical room, lots of closet space, including spacious walk-in closet, spacious great room open to airy kitchen and eating space!
Building has a workout facility, large lobby for meetings & an elevator for easy move-in! Super location is convenient to the airport, downtown, OSU, shopping & restaurants! Secure building & secure, attached, covered parking space! Reserved parking spot #29 + plenty of uncovered parking in front lot.
Last Agent to Sell the Property
Coldwell Banker Realty License #2005015890 Listed on: 08/03/2018

Property Details
Home Type
- Condominium
Est. Annual Taxes
- $3,755
Year Built
- Built in 2002
Lot Details
- 1 Common Wall
- Wooded Lot
HOA Fees
- $291 Monthly HOA Fees
Parking
- 1 Car Attached Garage
Home Design
- Ranch Style House
- Slab Foundation
Interior Spaces
- 1,480 Sq Ft Home
- Insulated Windows
Kitchen
- Electric Range
- Microwave
- Dishwasher
Flooring
- Carpet
- Ceramic Tile
Bedrooms and Bathrooms
- 2 Main Level Bedrooms
- 2 Full Bathrooms
Laundry
- Laundry on main level
- Electric Dryer Hookup
Outdoor Features
- Balcony
Utilities
- Central Air
- Heating Available
- Electric Water Heater
Listing and Financial Details
- Home warranty included in the sale of the property
- Assessor Parcel Number 580-261980
Community Details
Overview
- Association fees include lawn care, insurance, security, sewer, trash, water, snow removal
- Association Phone (877) 405-1089
- Omni Property Mngt. HOA
- On-Site Maintenance
- Property is near a ravine
Recreation
- Fitness Center
- Snow Removal
Ownership History
Purchase Details
Home Financials for this Owner
Home Financials are based on the most recent Mortgage that was taken out on this home.Purchase Details
Home Financials for this Owner
Home Financials are based on the most recent Mortgage that was taken out on this home.Purchase Details
Purchase Details
Home Financials for this Owner
Home Financials are based on the most recent Mortgage that was taken out on this home.Purchase Details
Purchase Details
Home Financials for this Owner
Home Financials are based on the most recent Mortgage that was taken out on this home.Similar Homes in the area
Home Values in the Area
Average Home Value in this Area
Purchase History
| Date | Buyer | Sale Price | Title Company |
|---|---|---|---|
| Gegenheimer Gabrielle | $192,000 | None Available | |
| Burbick Carolyn | $131,000 | None Available | |
| Federal Home Loan Mortgage Corp | $120,000 | None Available | |
| Sunkara Pramod Kumar | $183,000 | Talon Group | |
| Aldi Inc Ohio | $196,000 | Title First | |
| Ely Kevin T | $196,000 | Midland Celtic Title |
Mortgage History
| Date | Status | Borrower | Loan Amount |
|---|---|---|---|
| Previous Owner | Williams Gabriella Gegenheimer | $145,500 | |
| Previous Owner | Gegenheimer Gabrielle | $152,200 | |
| Previous Owner | Sunkara Pramod Kumar | $164,700 | |
| Previous Owner | Ely Kevin T | $38,800 | |
| Previous Owner | Ely Kevin T | $140,000 |
Property History
| Date | Event | Price | Change | Sq Ft Price |
|---|---|---|---|---|
| 03/31/2025 03/31/25 | Off Market | $192,000 | -- | -- |
| 09/04/2018 09/04/18 | Sold | $192,000 | -3.0% | $130 / Sq Ft |
| 08/05/2018 08/05/18 | Pending | -- | -- | -- |
| 08/03/2018 08/03/18 | For Sale | $198,000 | +51.1% | $134 / Sq Ft |
| 02/14/2013 02/14/13 | Sold | $131,000 | 0.0% | $89 / Sq Ft |
| 01/15/2013 01/15/13 | Pending | -- | -- | -- |
| 01/03/2013 01/03/13 | For Sale | $131,000 | -- | $89 / Sq Ft |
Tax History Compared to Growth
Tax History
| Year | Tax Paid | Tax Assessment Tax Assessment Total Assessment is a certain percentage of the fair market value that is determined by local assessors to be the total taxable value of land and additions on the property. | Land | Improvement |
|---|---|---|---|---|
| 2024 | $4,505 | $81,380 | $19,250 | $62,130 |
| 2023 | $4,447 | $81,380 | $19,250 | $62,130 |
| 2022 | $4,524 | $68,250 | $23,100 | $45,150 |
| 2021 | $4,042 | $68,250 | $23,100 | $45,150 |
| 2020 | $4,004 | $68,250 | $23,100 | $45,150 |
| 2019 | $3,787 | $56,880 | $19,250 | $37,630 |
| 2018 | $3,590 | $56,880 | $19,250 | $37,630 |
| 2017 | $3,755 | $56,880 | $19,250 | $37,630 |
| 2016 | $3,419 | $54,250 | $10,500 | $43,750 |
| 2015 | $3,416 | $54,250 | $10,500 | $43,750 |
| 2014 | $3,420 | $54,250 | $10,500 | $43,750 |
| 2013 | $1,842 | $54,250 | $10,500 | $43,750 |
Agents Affiliated with this Home
-
M. Beth Kiefaber

Seller's Agent in 2018
M. Beth Kiefaber
Coldwell Banker Realty
(614) 361-6650
2 in this area
53 Total Sales
-
Ann Means

Buyer's Agent in 2018
Ann Means
Street Sotheby's International
(614) 296-5096
2 in this area
67 Total Sales
-
Terri Webb

Buyer Co-Listing Agent in 2018
Terri Webb
Street Sotheby's International
(614) 538-8895
2 in this area
62 Total Sales
-
J
Seller's Agent in 2013
John Boch
Coldwell Banker Realty
-
C
Buyer's Agent in 2013
Cheryl Dye
Transaction Realty
Map
Source: Columbus and Central Ohio Regional MLS
MLS Number: 218029228
APN: 580-261980
- 2786 Kobuk Dr
- 2806 Kobuk Dr
- 2812 Kobuk Dr
- 2808 Kobuk Dr
- 2835 Katmai Dr
- 2815 Katmai Dr
- 2841 Katmai Dr
- 2248 Quarry Trails Dr
- 2250 Quarry Trails Dr
- 2252 Quarry Trails Dr
- 2258 Quarry Trails Dr
- 2256 Quarry Trails Dr
- 2262 Quarry Trails Dr
- 2879 Kobuk Dr Unit 304
- 2891 Kobuk Dr Unit 301
- 2560 Scioto View Ln Unit 2560
- 1893 Marblecliff Crossing Ct
- 2288 Quarry Trails Dr
- 2275 Oxford Rd
- 1940 Scioto Pointe Dr
- 2245 Riverside Dr Unit 211
- 2245 Riverside Dr Unit 304
- 2245 Riverside Dr Unit 407
- 2245 Riverside Dr Unit 403
- 2245 Riverside Dr Unit 206
- 2245 Riverside Dr Unit 306
- 2245 Riverside Dr Unit 207
- 2245 Riverside Dr Unit 205
- 2245 Riverside Dr Unit 410
- 2245 Riverside Dr Unit 212
- 2245 Riverside Dr Unit 209
- 2245 Riverside Dr Unit 303
- 2245 Riverside Dr Unit 408
- 2245 Riverside Dr Unit 309
- 2245 Riverside Dr Unit 302
- 2245 Riverside Dr Unit 307
- 2245 Riverside Dr Unit 404
- 2245 Riverside Dr Unit 406
- 2245 Riverside Dr Unit 301
- 2245 Riverside Dr Unit 208
