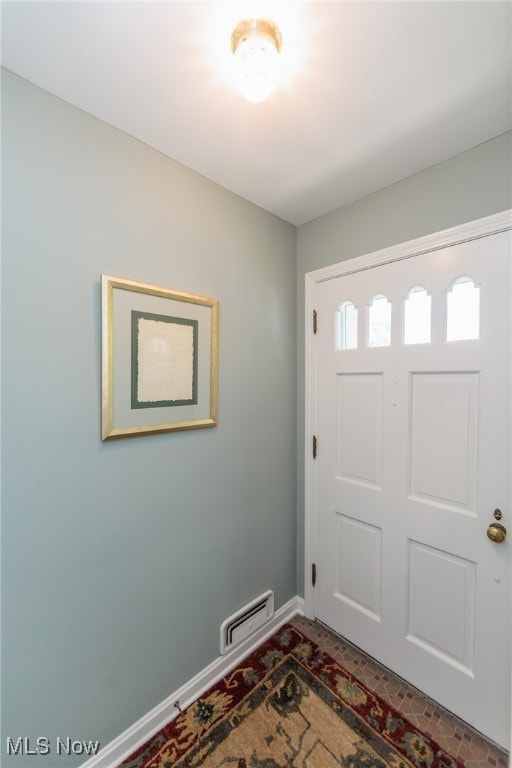
2245 Winfield Ave Rocky River, OH 44116
Estimated payment $2,913/month
Highlights
- Very Popular Property
- Deck
- No HOA
- Kensington Intermediate Elementary School Rated A
- 2 Fireplaces
- 2 Car Attached Garage
About This Home
Welcome to 2245 Winfield, located in the heart of the Best Little Neighborhood in RR! This charming home has so much to offer- and so much potential. The spacious living room that welcomes you in to the home is highlighted by a large picture window and beautiful fire place. The living room opens in to the dining room which is fit for a crowd. The updated kitchen features cherry cabinetry, granite counters and a gas cooktop. The kitchen opens to the family room, which has a sliding door to the back deck. Two large bedrooms, an updated full bath and a stackable laundry unit round out the first floor. Upstairs you'll find room for your dreams - a huge, partially finished space that is ready to be transformed into two or three bedrooms and one or two baths. The HVAC has been run to the second floor and newer windows are in place. The lower level features a fireplace, lots of living space, additional laundry area and a half bath - plenty of room for activities down here! Improvements include roof (tear off 2005), hot water tank 2022, HVAC less than 10 years old. Outside you'll find beautiful landscaping and so many friendly neighbors! Located just steps from your own private entrance to the Metroparks, the house is also in walking distance to all the best shopping and dining in downtown RR. Also close to highways and RR's award winning schools - this is the neighborhood you'll never want to leave!
Last Listed By
Keller Williams Citywide Brokerage Email: vitoujane@gmail.com 440-725-1434 License #448578 Listed on: 05/30/2025

Open House Schedule
-
Sunday, June 01, 202512:00 to 2:00 pm6/1/2025 12:00:00 PM +00:006/1/2025 2:00:00 PM +00:00Add to Calendar
Home Details
Home Type
- Single Family
Est. Annual Taxes
- $7,586
Year Built
- Built in 1952
Lot Details
- 6,970 Sq Ft Lot
- Lot Dimensions are 60x114
- Partially Fenced Property
- Sprinkler System
Parking
- 2 Car Attached Garage
Home Design
- Bungalow
- Fiberglass Roof
- Asphalt Roof
- Vinyl Siding
Interior Spaces
- 2-Story Property
- 2 Fireplaces
- Partial Basement
Kitchen
- Range
- Microwave
- Dishwasher
- Disposal
Bedrooms and Bathrooms
- 2 Main Level Bedrooms
- 1.5 Bathrooms
Laundry
- Dryer
- Washer
Outdoor Features
- Deck
Utilities
- Forced Air Heating and Cooling System
- Heating System Uses Gas
- Baseboard Heating
- Sewer Not Available
Community Details
- No Home Owners Association
Listing and Financial Details
- Assessor Parcel Number 301-35-034
Map
Home Values in the Area
Average Home Value in this Area
Tax History
| Year | Tax Paid | Tax Assessment Tax Assessment Total Assessment is a certain percentage of the fair market value that is determined by local assessors to be the total taxable value of land and additions on the property. | Land | Improvement |
|---|---|---|---|---|
| 2024 | $6,249 | $113,050 | $22,645 | $90,405 |
| 2023 | $7,063 | $105,950 | $22,960 | $82,990 |
| 2022 | $7,014 | $105,950 | $22,960 | $82,990 |
| 2021 | $6,423 | $105,950 | $22,960 | $82,990 |
| 2020 | $5,835 | $84,110 | $18,240 | $65,870 |
| 2019 | $5,734 | $240,300 | $52,100 | $188,200 |
| 2018 | $5,573 | $84,110 | $18,240 | $65,870 |
| 2017 | $5,575 | $74,490 | $15,370 | $59,120 |
| 2016 | $5,428 | $74,490 | $15,370 | $59,120 |
| 2015 | $5,078 | $74,490 | $15,370 | $59,120 |
| 2014 | $5,078 | $66,500 | $13,720 | $52,780 |
Property History
| Date | Event | Price | Change | Sq Ft Price |
|---|---|---|---|---|
| 05/30/2025 05/30/25 | For Sale | $429,900 | -- | $152 / Sq Ft |
Purchase History
| Date | Type | Sale Price | Title Company |
|---|---|---|---|
| Fiduciary Deed | $158,000 | City Title Company Agency In | |
| Deed | -- | -- |
Mortgage History
| Date | Status | Loan Amount | Loan Type |
|---|---|---|---|
| Closed | $42,800 | Credit Line Revolving | |
| Closed | $110,600 | Unknown | |
| Closed | $134,300 | No Value Available |
Similar Homes in Rocky River, OH
Source: MLS Now
MLS Number: 5125324
APN: 301-35-034
- 2245 Winfield Ave
- 2273 Valley View Dr
- 18771 E Shoreland Ave
- 18900 Colahan Dr
- 19064 Colahan Dr
- 19350 Riverwood Ave
- 19315 Malvern Ave
- 1587 Wooster Rd
- 19525 Riverview Ave
- 2162 Atkins Ave
- 2274 Ogontz Ave
- 1524 Spring Garden Ave
- 1508 Bidwell Ave
- 11 Clifton Pointe
- 14 Clifton Pointe
- 13 Clifton Pointe
- 3131 Rocky River Dr
- 19000 Lake Rd Unit 5613
- 19967 Purnell Ave
- 18719 Sloane Ave






