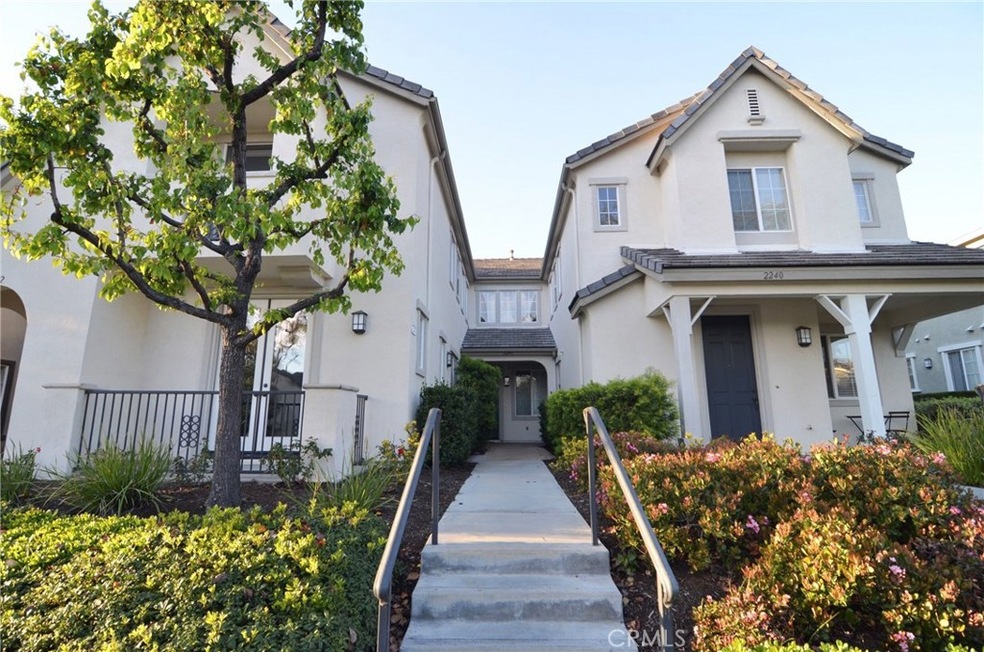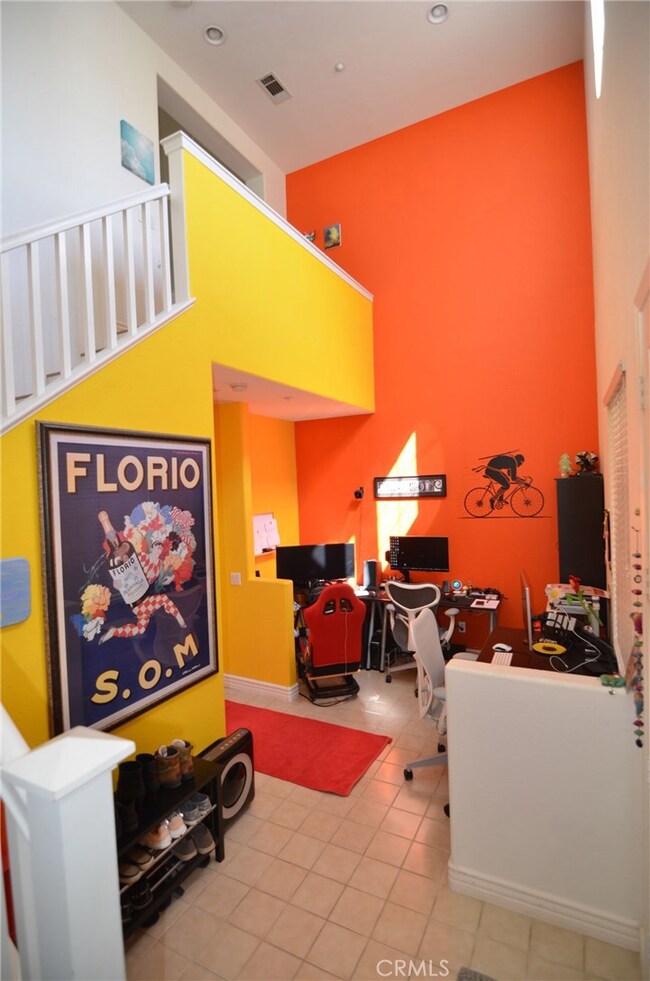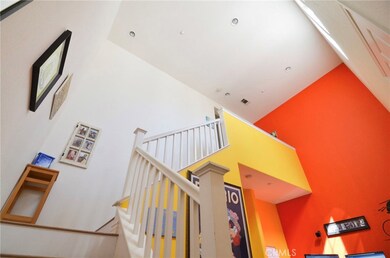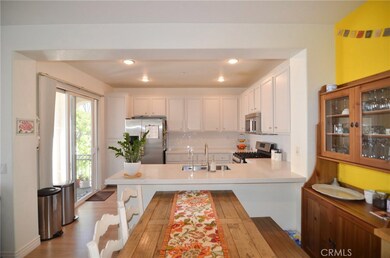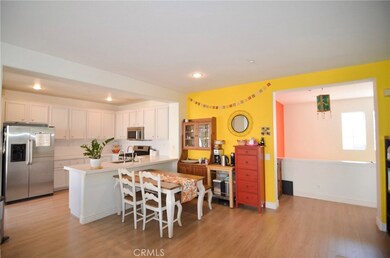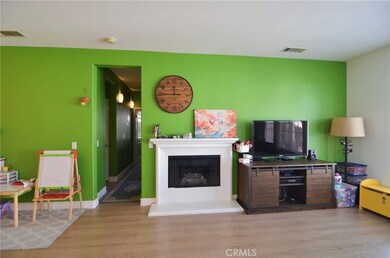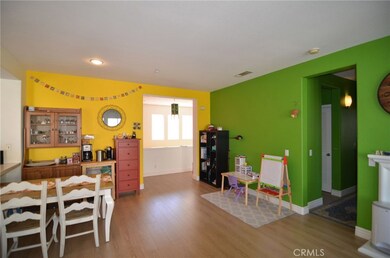
2246 Andrews Dr Unit 243 Fullerton, CA 92833
Sunny Hills NeighborhoodEstimated Value: $819,000 - $936,000
Highlights
- Clubhouse
- Property is near a clubhouse
- Tennis Courts
- Robert C. Fisler Elementary School Rated A-
- Community Pool
- 1 Car Attached Garage
About This Home
As of April 2019DON'T MISS OUT!! MUST SEE Townhome inside the prestigious Fullerton Amerige Heights!! Beautifully maintained by the original owner, upgraded with laminate floors, quartz kitchen countertops, and stainless steel stove and microwave. Great floor plan (all living space on one floor) with a spacious kitchen and oversized dining area. 2 bedroom and 2 full bath with an additional office space on the first floor. Private balcony next to the kitchen. Located across the street from Robert Fisler Elementary / Junior High and also walking distance to the award winning Sunny Hills High School. HOA dues include high speed internet. Enjoy amenities such as the swimming pool and BBQ/picnic area right next door! Parks, tennis courts and basketball courts also inside the community. Convenient location, close to the metro link station and a town center which includes retail stores, community gyms, and local markets.
Property Details
Home Type
- Condominium
Est. Annual Taxes
- $7,793
Year Built
- Built in 2003
HOA Fees
Parking
- 1 Car Attached Garage
Interior Spaces
- 1,438 Sq Ft Home
- Living Room with Fireplace
- Laundry Room
Bedrooms and Bathrooms
- 2 Bedrooms
- All Upper Level Bedrooms
- 2 Full Bathrooms
Schools
- Robert Fisler Elementary And Middle School
- Sunny Hills High School
Utilities
- Central Air
- Cable TV Available
Additional Features
- Exterior Lighting
- Two or More Common Walls
- Property is near a clubhouse
Listing and Financial Details
- Tax Lot 7
- Tax Tract Number 16281
- Assessor Parcel Number 93624510
Community Details
Overview
- Master Insurance
- 103 Units
- Gallery Walk Association, Phone Number (949) 833-2600
- Amerige Heights Association
Amenities
- Picnic Area
- Clubhouse
Recreation
- Tennis Courts
- Sport Court
- Community Playground
- Community Pool
- Community Spa
Ownership History
Purchase Details
Home Financials for this Owner
Home Financials are based on the most recent Mortgage that was taken out on this home.Purchase Details
Purchase Details
Home Financials for this Owner
Home Financials are based on the most recent Mortgage that was taken out on this home.Similar Homes in the area
Home Values in the Area
Average Home Value in this Area
Purchase History
| Date | Buyer | Sale Price | Title Company |
|---|---|---|---|
| Peggy Hwang Revocable Living Trust | $530,000 | Title365 | |
| Nguyen Grace | -- | Nations Title Company | |
| Nguyen Grace | -- | Nations Title Company | |
| Chi Unhai | $311,000 | Fidelity National Title |
Mortgage History
| Date | Status | Borrower | Loan Amount |
|---|---|---|---|
| Open | Peggy Hwang Revocable Living Trust | $265,000 | |
| Previous Owner | Nguyen Grace | $336,000 | |
| Previous Owner | Chi Grace E | $50,000 | |
| Previous Owner | Chi Unhai | $333,700 | |
| Previous Owner | Chi Unhai | $279,850 |
Property History
| Date | Event | Price | Change | Sq Ft Price |
|---|---|---|---|---|
| 04/12/2019 04/12/19 | Sold | $530,000 | +2.1% | $369 / Sq Ft |
| 03/21/2019 03/21/19 | Pending | -- | -- | -- |
| 03/20/2019 03/20/19 | For Sale | $519,000 | -2.1% | $361 / Sq Ft |
| 03/19/2019 03/19/19 | Off Market | $530,000 | -- | -- |
| 03/14/2019 03/14/19 | For Sale | $519,000 | -- | $361 / Sq Ft |
Tax History Compared to Growth
Tax History
| Year | Tax Paid | Tax Assessment Tax Assessment Total Assessment is a certain percentage of the fair market value that is determined by local assessors to be the total taxable value of land and additions on the property. | Land | Improvement |
|---|---|---|---|---|
| 2024 | $7,793 | $579,631 | $359,158 | $220,473 |
| 2023 | $7,623 | $568,266 | $352,116 | $216,150 |
| 2022 | $7,576 | $557,124 | $345,212 | $211,912 |
| 2021 | $7,749 | $546,200 | $338,443 | $207,757 |
| 2020 | $7,690 | $540,600 | $334,973 | $205,627 |
| 2019 | $6,155 | $396,368 | $210,073 | $186,295 |
| 2018 | $6,077 | $388,597 | $205,954 | $182,643 |
| 2017 | $5,989 | $380,978 | $201,916 | $179,062 |
| 2016 | $5,887 | $373,508 | $197,957 | $175,551 |
| 2015 | $5,754 | $367,898 | $194,983 | $172,915 |
| 2014 | $5,622 | $360,692 | $191,164 | $169,528 |
Agents Affiliated with this Home
-
Helen Yi
H
Seller's Agent in 2019
Helen Yi
Helen Yi, Broker
(714) 670-2800
7 Total Sales
-
Joshua Cho

Buyer's Agent in 2019
Joshua Cho
Joshua Cho, Broker
(714) 870-0300
10 in this area
56 Total Sales
Map
Source: California Regional Multiple Listing Service (CRMLS)
MLS Number: PW19058101
APN: 936-245-10
- 1341 Mcfadden Dr
- 1421 Stein Strauss St
- 2290 Evans St
- 1150 Elfstrom Dr
- 1134 Elfstrom Dr
- 1130 Whitewater Dr Unit 263
- 1240 Goodwin St
- 0 Fullerton Unit PW25006654
- 2050 Northam Dr
- 947 Creekside Dr Unit 121
- 2528 Larkwood Dr
- 2536 Greenhill Dr
- 1021 Carmel Cir
- 2038 Redfield St
- 1015 Carmel Cir
- 1920 Mariposa Ln
- 1472 Nicolas Way
- 1122 Gardiner Ln
- 1803 Chambers Ct
- 1123 Klose Ln
- 2246 Andrews Dr Unit 243
- 2240 Andrews Dr Unit 244
- 2252 Andrews Dr
- 2258 Andrews Dr Unit 241
- 2234 Andrews Dr
- 1294 Phillips Dr Unit A
- 1294 Phillips Dr
- 2264 Andrews Dr
- 2230 Andrews Dr Unit 239
- 2270 Andrews Dr
- 1300 Phillips Dr
- 2222 Andrews Dr
- 1293 Phillips Dr
- 1306 Phillips Dr
- 1299 Phillips Dr
- 1295 Noutary Dr
- 2216 Andrews Dr
- 1305 Phillips Dr
- 1312 Phillips Dr
- 1301 Noutary Dr
