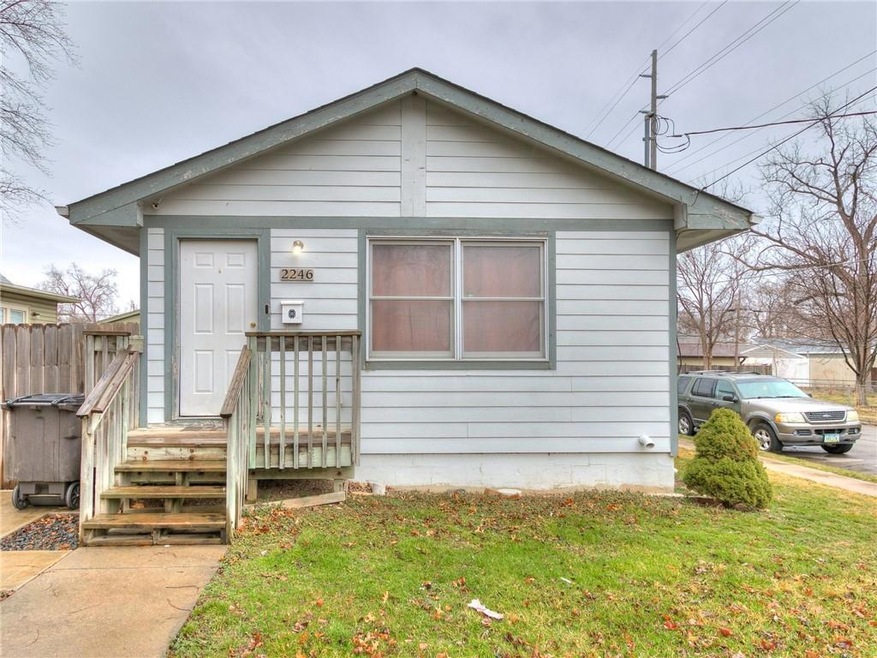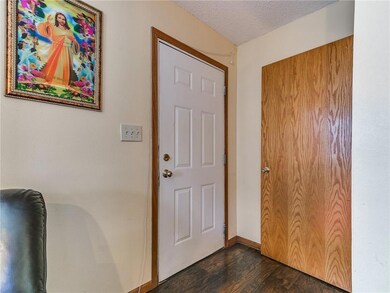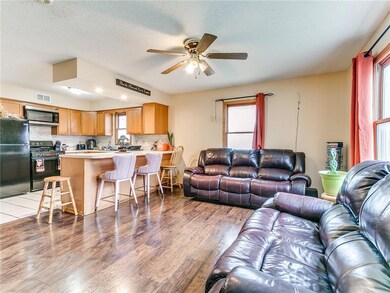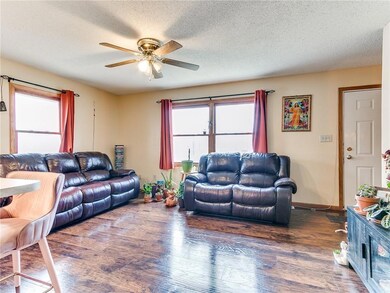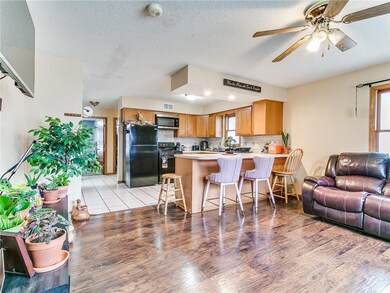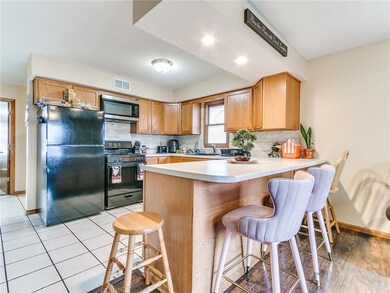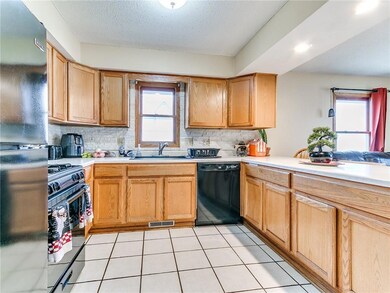
2246 Lyon St Des Moines, IA 50317
Fairground NeighborhoodHighlights
- Basketball Court
- No HOA
- Tile Flooring
- Ranch Style House
- Eat-In Kitchen
- Forced Air Heating and Cooling System
About This Home
As of June 2024Welcome to this charming ranch nestled in a friendly neighborhood. This delightful home spans 920 sq ft of living space with an additional 800 sq ft of finished basement, offering ample room for relaxation and entertainment.
Step inside to discover a warm and inviting interior featuring a harmonious blend of Luxury Vinyl Plank, tile, and carpeted floors that create a cozy ambiance throughout. The heart of the home is the kitchen, thoughtfully designed with an island that serves as both a preparation space and a gathering spot for quick meals.
Two bedrooms located on the upper level and an additional bedroom in the basement. The basement also has a family room, providing a versatile space. The property includes a large, oversized two-car detached garage, offering plenty of space for vehicles and storage. With one full bathroom and one 3/4 bath, mornings are streamlined for ease and comfort.
Home Details
Home Type
- Single Family
Est. Annual Taxes
- $3,689
Year Built
- Built in 1905
Lot Details
- 5,370 Sq Ft Lot
- Lot Dimensions are 39x137
- Wood Fence
- Chain Link Fence
- Property is zoned N3C
Home Design
- Ranch Style House
- Block Foundation
- Frame Construction
- Asphalt Shingled Roof
Interior Spaces
- 920 Sq Ft Home
- Family Room Downstairs
- Finished Basement
Kitchen
- Eat-In Kitchen
- Stove
- Microwave
- Dishwasher
Flooring
- Carpet
- Tile
- Luxury Vinyl Plank Tile
Bedrooms and Bathrooms
- 3 Bedrooms | 2 Main Level Bedrooms
Laundry
- Dryer
- Washer
Parking
- 2 Car Detached Garage
- Driveway
Additional Features
- Basketball Court
- Forced Air Heating and Cooling System
Community Details
- No Home Owners Association
Listing and Financial Details
- Assessor Parcel Number 05004041000000
Ownership History
Purchase Details
Home Financials for this Owner
Home Financials are based on the most recent Mortgage that was taken out on this home.Purchase Details
Home Financials for this Owner
Home Financials are based on the most recent Mortgage that was taken out on this home.Purchase Details
Home Financials for this Owner
Home Financials are based on the most recent Mortgage that was taken out on this home.Purchase Details
Home Financials for this Owner
Home Financials are based on the most recent Mortgage that was taken out on this home.Similar Homes in Des Moines, IA
Home Values in the Area
Average Home Value in this Area
Purchase History
| Date | Type | Sale Price | Title Company |
|---|---|---|---|
| Warranty Deed | $185,000 | None Listed On Document | |
| Warranty Deed | $18,480 | None Available | |
| Corporate Deed | $79,500 | None Available | |
| Deed | -- | -- |
Mortgage History
| Date | Status | Loan Amount | Loan Type |
|---|---|---|---|
| Open | $9,005 | No Value Available | |
| Open | $165,800 | New Conventional | |
| Previous Owner | $11,600 | New Conventional | |
| Previous Owner | $104,400 | Adjustable Rate Mortgage/ARM | |
| Previous Owner | $77,000 | New Conventional | |
| Previous Owner | $15,683 | Unknown | |
| Previous Owner | $81,000 | No Value Available |
Property History
| Date | Event | Price | Change | Sq Ft Price |
|---|---|---|---|---|
| 06/13/2024 06/13/24 | Sold | $185,000 | 0.0% | $201 / Sq Ft |
| 04/14/2024 04/14/24 | Pending | -- | -- | -- |
| 04/12/2024 04/12/24 | For Sale | $185,000 | 0.0% | $201 / Sq Ft |
| 03/13/2024 03/13/24 | Pending | -- | -- | -- |
| 03/13/2024 03/13/24 | For Sale | $185,000 | +59.5% | $201 / Sq Ft |
| 12/13/2017 12/13/17 | Sold | $116,000 | -7.2% | $126 / Sq Ft |
| 12/13/2017 12/13/17 | Pending | -- | -- | -- |
| 08/01/2017 08/01/17 | For Sale | $125,000 | -- | $136 / Sq Ft |
Tax History Compared to Growth
Tax History
| Year | Tax Paid | Tax Assessment Tax Assessment Total Assessment is a certain percentage of the fair market value that is determined by local assessors to be the total taxable value of land and additions on the property. | Land | Improvement |
|---|---|---|---|---|
| 2024 | $3,632 | $184,600 | $18,300 | $166,300 |
| 2023 | $3,406 | $184,600 | $18,300 | $166,300 |
| 2022 | $3,380 | $144,500 | $15,000 | $129,500 |
| 2021 | $3,142 | $144,500 | $15,000 | $129,500 |
| 2020 | $3,264 | $125,900 | $13,200 | $112,700 |
| 2019 | $2,940 | $125,900 | $13,200 | $112,700 |
| 2018 | $2,678 | $109,400 | $11,300 | $98,100 |
| 2017 | $2,590 | $109,400 | $11,300 | $98,100 |
| 2016 | $2,518 | $104,300 | $10,600 | $93,700 |
| 2015 | $2,518 | $104,300 | $10,600 | $93,700 |
| 2014 | $2,396 | $102,500 | $10,300 | $92,200 |
Agents Affiliated with this Home
-
Jessica Kamerman

Seller's Agent in 2024
Jessica Kamerman
Keller Williams Realty GDM
(515) 505-2800
1 in this area
43 Total Sales
-
Jamie Thompson

Buyer's Agent in 2024
Jamie Thompson
Century 21 Signature
2 in this area
103 Total Sales
-
Erika Scovel

Seller's Agent in 2017
Erika Scovel
RE/MAX
(515) 971-6424
1 in this area
84 Total Sales
-
Stephanie Anania

Buyer's Agent in 2017
Stephanie Anania
RE/MAX Revolution
(515) 865-1335
6 in this area
242 Total Sales
Map
Source: Des Moines Area Association of REALTORS®
MLS Number: 691119
APN: 050-04041000000
- 2323 Maple St
- 2334 Des Moines St
- 2317 Des Moines St
- 2420 Maple St
- 804 E 21st Ct
- 2057 Maple St
- 2069 E Grand Ave
- 2425 Capitol Ave
- 2529 Des Moines St
- 804 E 26th St
- 2436 E Walnut St
- 1229 E 25th Ct
- 2437 E Walnut St
- 2540 Capitol Ave
- 2341 Logan Ave
- 714 E 27th St
- 1321 E 25th St
- 2638 Capitol Ave
- 2722 Maple St
- 2626 Logan Ave
