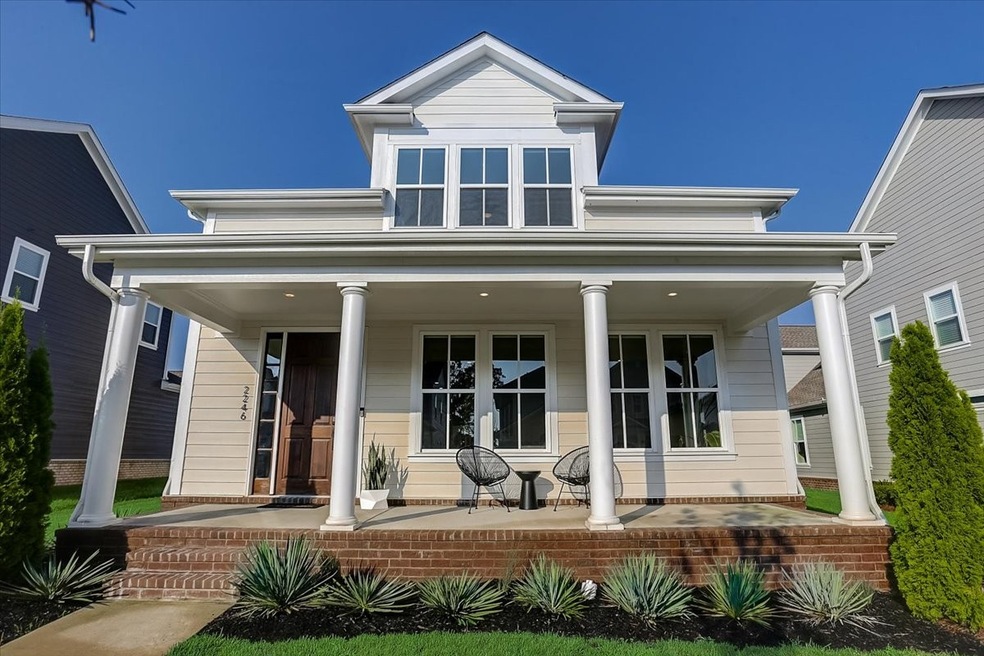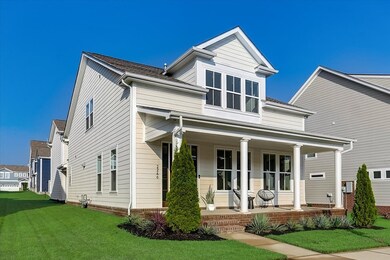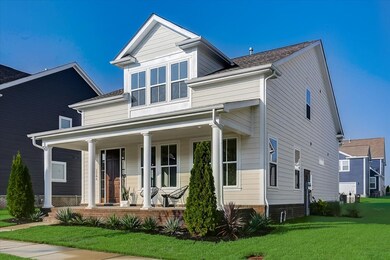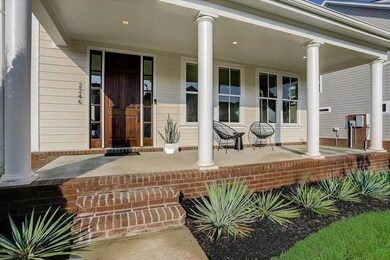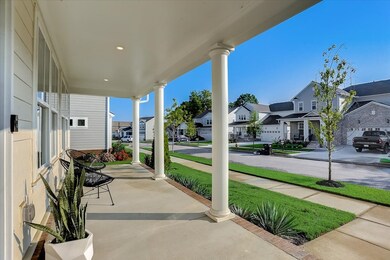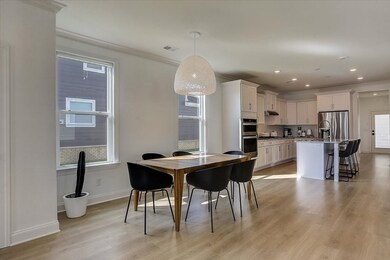
2246 Maytown Cir Thompsons Station, TN 37179
Highlights
- City View
- Clubhouse
- 1 Fireplace
- Winstead Elementary School Rated A
- Wood Flooring
- Community Pool
About This Home
As of July 2024Gorgeous 5 Bed w/4.5 Bath home that is meticulously maintained with many designer upgrades. 10Ft Ceilings down w/primary suite located on the first floor. Guest Suite located above the garage that will be perfect for an office/studio or bonus room. This home has several convenient walkout attic spaces. A must see within a walkable community that has a clubhouse, fitness center, pool, dog park, walking trails, lake park, and more. Located within minutes to Franklin! Open House 2-4 Sunday
Last Agent to Sell the Property
Benchmark Realty, LLC License # 306949 Listed on: 08/25/2021

Home Details
Home Type
- Single Family
Est. Annual Taxes
- $2,439
Year Built
- Built in 2020
Lot Details
- 6,534 Sq Ft Lot
- Lot Dimensions are 53 x 126
- Level Lot
HOA Fees
- $110 Monthly HOA Fees
Parking
- 2 Car Attached Garage
- Garage Door Opener
Home Design
- Brick Exterior Construction
- Slab Foundation
- Spray Foam Insulation
- Asphalt Roof
Interior Spaces
- 3,112 Sq Ft Home
- Property has 2 Levels
- Ceiling Fan
- 1 Fireplace
- Interior Storage Closet
- City Views
Kitchen
- Microwave
- Dishwasher
- Smart Appliances
- Disposal
Flooring
- Wood
- Carpet
- Tile
- Vinyl
Bedrooms and Bathrooms
- 5 Bedrooms | 1 Main Level Bedroom
- Walk-In Closet
- In-Law or Guest Suite
Home Security
- Smart Locks
- Storm Doors
- Fire and Smoke Detector
Schools
- Winstead Elementary School
- Legacy Middle School
- Independence High School
Utilities
- Cooling Available
- Central Heating
- Tankless Water Heater
- High Speed Internet
Additional Features
- Smart Irrigation
- Covered patio or porch
Listing and Financial Details
- Assessor Parcel Number 094132H L 06600 00004132A
Community Details
Overview
- Association fees include recreation facilities
- Tollgate Village Sec17 Subdivision
Amenities
- Clubhouse
Recreation
- Tennis Courts
- Community Playground
- Community Pool
- Park
- Trails
Ownership History
Purchase Details
Home Financials for this Owner
Home Financials are based on the most recent Mortgage that was taken out on this home.Purchase Details
Home Financials for this Owner
Home Financials are based on the most recent Mortgage that was taken out on this home.Purchase Details
Home Financials for this Owner
Home Financials are based on the most recent Mortgage that was taken out on this home.Purchase Details
Home Financials for this Owner
Home Financials are based on the most recent Mortgage that was taken out on this home.Purchase Details
Home Financials for this Owner
Home Financials are based on the most recent Mortgage that was taken out on this home.Purchase Details
Similar Homes in the area
Home Values in the Area
Average Home Value in this Area
Purchase History
| Date | Type | Sale Price | Title Company |
|---|---|---|---|
| Warranty Deed | $875,000 | Brentwood Title & Escrow | |
| Warranty Deed | $900,000 | Brentwood Title & Escrow | |
| Warranty Deed | $750,000 | Momentum Title Llc | |
| Warranty Deed | $529,900 | Midtown Title Llc | |
| Warranty Deed | $529,900 | Midtown Title | |
| Warranty Deed | $504,900 | Indigo Title Corporation |
Mortgage History
| Date | Status | Loan Amount | Loan Type |
|---|---|---|---|
| Open | $831,250 | New Conventional | |
| Previous Owner | $712,000 | New Conventional | |
| Previous Owner | $400,000 | Future Advance Clause Open End Mortgage | |
| Previous Owner | $200,000 | Future Advance Clause Open End Mortgage | |
| Previous Owner | $476,910 | New Conventional | |
| Previous Owner | $476,910 | New Conventional | |
| Previous Owner | $25,000,000 | Commercial |
Property History
| Date | Event | Price | Change | Sq Ft Price |
|---|---|---|---|---|
| 07/25/2024 07/25/24 | Sold | $875,000 | -2.7% | $264 / Sq Ft |
| 05/27/2024 05/27/24 | Pending | -- | -- | -- |
| 04/27/2024 04/27/24 | Price Changed | $899,000 | -2.2% | $271 / Sq Ft |
| 04/19/2024 04/19/24 | For Sale | $919,000 | +2.1% | $277 / Sq Ft |
| 04/13/2022 04/13/22 | Sold | $900,000 | +0.6% | $284 / Sq Ft |
| 02/27/2022 02/27/22 | Pending | -- | -- | -- |
| 02/26/2022 02/26/22 | For Sale | -- | -- | -- |
| 02/19/2022 02/19/22 | For Sale | -- | -- | -- |
| 02/19/2022 02/19/22 | For Sale | $895,000 | +19.3% | $283 / Sq Ft |
| 09/23/2021 09/23/21 | Sold | $750,000 | +1.4% | $241 / Sq Ft |
| 08/30/2021 08/30/21 | Pending | -- | -- | -- |
| 08/27/2021 08/27/21 | For Sale | -- | -- | -- |
| 08/26/2021 08/26/21 | For Sale | -- | -- | -- |
| 08/25/2021 08/25/21 | For Sale | $740,000 | +39.6% | $238 / Sq Ft |
| 10/06/2020 10/06/20 | Sold | $529,900 | 0.0% | $170 / Sq Ft |
| 09/09/2020 09/09/20 | Pending | -- | -- | -- |
| 08/14/2020 08/14/20 | For Sale | $529,900 | -- | $170 / Sq Ft |
Tax History Compared to Growth
Tax History
| Year | Tax Paid | Tax Assessment Tax Assessment Total Assessment is a certain percentage of the fair market value that is determined by local assessors to be the total taxable value of land and additions on the property. | Land | Improvement |
|---|---|---|---|---|
| 2024 | $2,612 | $131,725 | $22,500 | $109,225 |
| 2023 | $2,612 | $131,725 | $22,500 | $109,225 |
| 2022 | $2,612 | $131,725 | $22,500 | $109,225 |
| 2021 | $2,612 | $131,725 | $22,500 | $109,225 |
| 2020 | $2,439 | $105,000 | $18,750 | $86,250 |
| 2019 | $435 | $105,000 | $18,750 | $86,250 |
Agents Affiliated with this Home
-

Seller's Agent in 2024
Tina Keil
Keller Williams Realty Nashville/Franklin
(615) 210-5070
5 in this area
53 Total Sales
-

Seller Co-Listing Agent in 2024
Kurt Steckel
Keller Williams Realty Nashville/Franklin
(615) 804-2649
2 in this area
89 Total Sales
-

Buyer's Agent in 2024
Sean Patterson
Gary Ashton Realt Estate
(615) 430-0219
2 in this area
294 Total Sales
-
S
Seller's Agent in 2022
Scott Lentz
LPT Realty LLC
(302) 312-7574
4 in this area
22 Total Sales
-
M
Buyer's Agent in 2022
Mike Keil
Keller Williams Realty Nashville/Franklin
(615) 347-7774
5 in this area
52 Total Sales
-

Seller's Agent in 2021
Rachel Hoop
Benchmark Realty, LLC
(615) 479-2263
1 in this area
42 Total Sales
Map
Source: Realtracs
MLS Number: 2285438
APN: 094132H L 06600
- 2265 Maytown Cir
- 2225 Maytown Cir
- 2273 Maytown Cir
- 2285 Maytown Cir
- 3112 Hazelton Dr
- 3204 Vinemont Dr
- 2025 Landry Place
- 3064 Americus Dr
- 3210 Natoma Cir
- 3140 Natoma Cir
- 2892 Americus Dr
- 1012 Rochelle Ave
- 3171 Setting Sun Dr Unit 304
- 3171 Setting Sun Dr Unit 105
- 3171 Setting Sun Dr Unit 204
- 3171 Setting Sun Dr Unit 207
- 3171 Setting Sun Dr Unit 202
- 3171 Setting Sun Dr Unit 307
- 3171 Setting Sun Dr Unit 305
- 3171 Setting Sun Dr Unit 302
