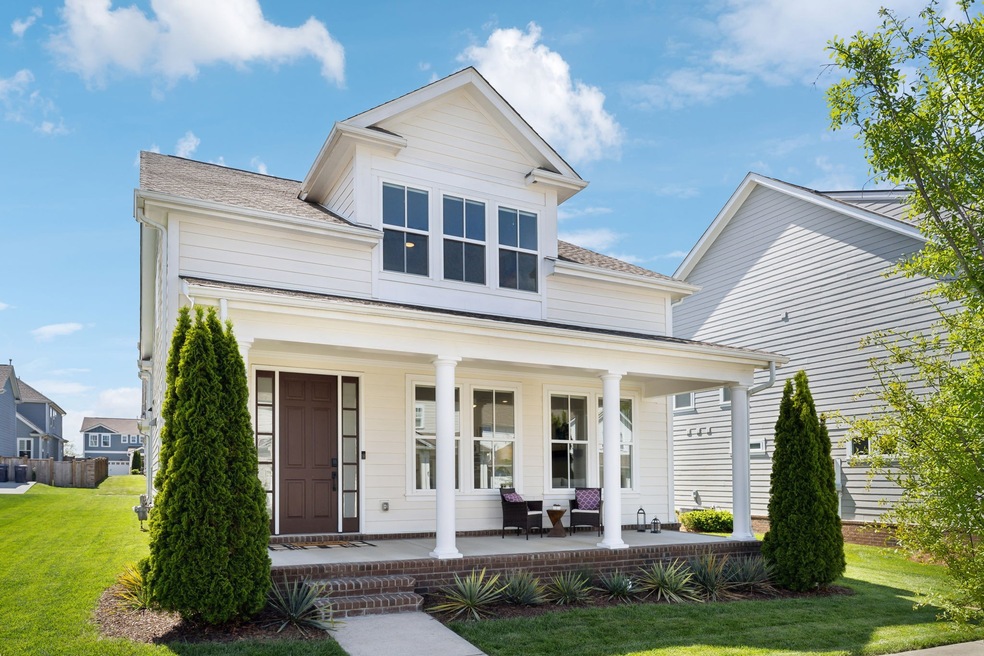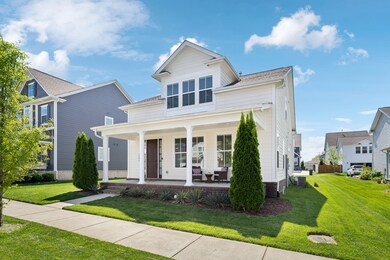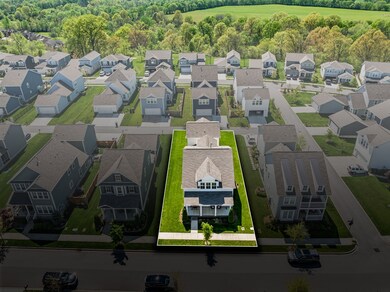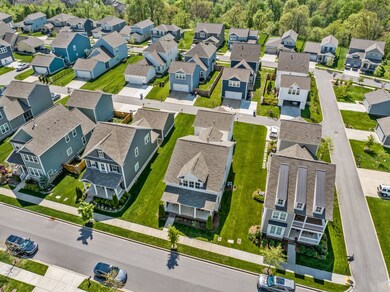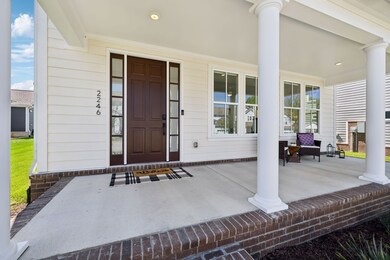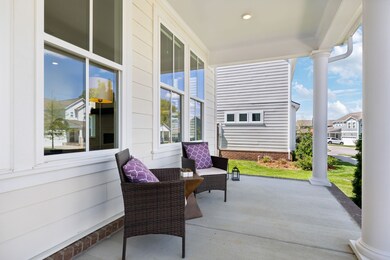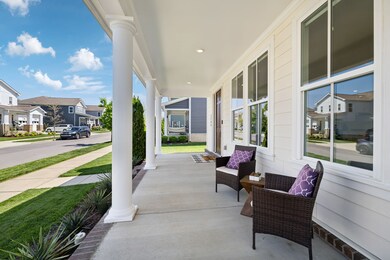
2246 Maytown Cir Thompsons Station, TN 37179
Highlights
- Fitness Center
- Tennis Courts
- Community Pool
- Winstead Elementary School Rated A
- Clubhouse
- Covered patio or porch
About This Home
As of July 2024Prime location! This Beautiful Home is nestled in the Highly Desirable Tollgate Village. Conveniently situated near I-840 and I-65, with Retail Shops and the irresistible Mojo’s Tacos just steps away. Modern finishes, including a Designated Spa Room Featuring a Luxury Sauna and separate Steam Shower. All Bedrooms have Walk-In Closets. Discover the versatility of the 23' x 20' 5th bedroom Teen Suite or Mother-in-Law Suite above the Garage with Separate Entrance OR use this space as an Office or Rec Room. Experience the Ultimate in Community Living with amenities such as Pickleball / Tennis courts, Basketball, Swimming Pool, Clubhouse, Playground, Dog Park, Flowing Creek, Enchanting Pond with Fountains, and Extensive Sidewalks and Walking Trails. For More Added Fun, Bring your Golf Cart! DON'T MISS THE VIDEO TOUR. Call Tina for private showing 615-210-5070.
Last Agent to Sell the Property
Keller Williams Realty Nashville/Franklin Brokerage Phone: 6152105070 License #331706

Co-Listed By
Keller Williams Realty Nashville/Franklin Brokerage Phone: 6152105070 License #217634
Home Details
Home Type
- Single Family
Est. Annual Taxes
- $2,612
Year Built
- Built in 2020
Lot Details
- 6,534 Sq Ft Lot
- Lot Dimensions are 53 x 126
- Level Lot
HOA Fees
- $128 Monthly HOA Fees
Parking
- 2 Car Attached Garage
- 4 Open Parking Spaces
- Garage Door Opener
- Driveway
Home Design
- Slab Foundation
- Hardboard
Interior Spaces
- 3,320 Sq Ft Home
- Property has 2 Levels
- Ceiling Fan
- Gas Fireplace
- Living Room with Fireplace
Kitchen
- Microwave
- Dishwasher
Flooring
- Carpet
- Tile
- Vinyl
Bedrooms and Bathrooms
- 5 Bedrooms | 1 Main Level Bedroom
- Walk-In Closet
Eco-Friendly Details
- Smart Irrigation
Outdoor Features
- Tennis Courts
- Covered patio or porch
Schools
- Winstead Elementary School
- Legacy Middle School
- Independence High School
Utilities
- Cooling Available
- Central Heating
- Tankless Water Heater
- High Speed Internet
Listing and Financial Details
- Assessor Parcel Number 094132H L 06600 00004132A
Community Details
Overview
- Association fees include ground maintenance, recreation facilities, trash
- Tollgate Village Sec17 Subdivision
Amenities
- Clubhouse
Recreation
- Tennis Courts
- Community Playground
- Fitness Center
- Community Pool
- Trails
Ownership History
Purchase Details
Home Financials for this Owner
Home Financials are based on the most recent Mortgage that was taken out on this home.Purchase Details
Home Financials for this Owner
Home Financials are based on the most recent Mortgage that was taken out on this home.Purchase Details
Home Financials for this Owner
Home Financials are based on the most recent Mortgage that was taken out on this home.Purchase Details
Home Financials for this Owner
Home Financials are based on the most recent Mortgage that was taken out on this home.Purchase Details
Home Financials for this Owner
Home Financials are based on the most recent Mortgage that was taken out on this home.Purchase Details
Map
Similar Homes in the area
Home Values in the Area
Average Home Value in this Area
Purchase History
| Date | Type | Sale Price | Title Company |
|---|---|---|---|
| Warranty Deed | $875,000 | Brentwood Title & Escrow | |
| Warranty Deed | $900,000 | Brentwood Title & Escrow | |
| Warranty Deed | $750,000 | Momentum Title Llc | |
| Warranty Deed | $529,900 | Midtown Title Llc | |
| Warranty Deed | $529,900 | Midtown Title | |
| Warranty Deed | $504,900 | Indigo Title Corporation |
Mortgage History
| Date | Status | Loan Amount | Loan Type |
|---|---|---|---|
| Open | $831,250 | New Conventional | |
| Previous Owner | $712,000 | New Conventional | |
| Previous Owner | $400,000 | Future Advance Clause Open End Mortgage | |
| Previous Owner | $200,000 | Future Advance Clause Open End Mortgage | |
| Previous Owner | $476,910 | New Conventional | |
| Previous Owner | $476,910 | New Conventional | |
| Previous Owner | $25,000,000 | Commercial |
Property History
| Date | Event | Price | Change | Sq Ft Price |
|---|---|---|---|---|
| 07/25/2024 07/25/24 | Sold | $875,000 | -2.7% | $264 / Sq Ft |
| 05/27/2024 05/27/24 | Pending | -- | -- | -- |
| 04/27/2024 04/27/24 | Price Changed | $899,000 | -2.2% | $271 / Sq Ft |
| 04/19/2024 04/19/24 | For Sale | $919,000 | +2.1% | $277 / Sq Ft |
| 04/13/2022 04/13/22 | Sold | $900,000 | +0.6% | $284 / Sq Ft |
| 02/27/2022 02/27/22 | Pending | -- | -- | -- |
| 02/26/2022 02/26/22 | For Sale | -- | -- | -- |
| 02/19/2022 02/19/22 | For Sale | -- | -- | -- |
| 02/19/2022 02/19/22 | For Sale | $895,000 | +19.3% | $283 / Sq Ft |
| 09/23/2021 09/23/21 | Sold | $750,000 | +1.4% | $241 / Sq Ft |
| 08/30/2021 08/30/21 | Pending | -- | -- | -- |
| 08/27/2021 08/27/21 | For Sale | -- | -- | -- |
| 08/26/2021 08/26/21 | For Sale | -- | -- | -- |
| 08/25/2021 08/25/21 | For Sale | $740,000 | +39.6% | $238 / Sq Ft |
| 10/06/2020 10/06/20 | Sold | $529,900 | 0.0% | $170 / Sq Ft |
| 09/09/2020 09/09/20 | Pending | -- | -- | -- |
| 08/14/2020 08/14/20 | For Sale | $529,900 | -- | $170 / Sq Ft |
Tax History
| Year | Tax Paid | Tax Assessment Tax Assessment Total Assessment is a certain percentage of the fair market value that is determined by local assessors to be the total taxable value of land and additions on the property. | Land | Improvement |
|---|---|---|---|---|
| 2024 | $2,612 | $131,725 | $22,500 | $109,225 |
| 2023 | $2,612 | $131,725 | $22,500 | $109,225 |
| 2022 | $2,612 | $131,725 | $22,500 | $109,225 |
| 2021 | $2,612 | $131,725 | $22,500 | $109,225 |
| 2020 | $2,439 | $105,000 | $18,750 | $86,250 |
| 2019 | $435 | $105,000 | $18,750 | $86,250 |
Source: Realtracs
MLS Number: 2645146
APN: 094132H L 06600
- 3228 Vinemont Dr
- 3117 Hazelton Dr
- 3220 Vinemont Dr
- 3216 Vinemont Dr
- 3874 Somers Ln
- 2025 Landry Place
- 2021 Landry Place
- 3448 Colebrook Dr
- 2017 Landry Place
- 3064 Americus Dr
- 2000 Landry Place
- 2984 Americus Dr
- 2968 Americus Dr
- 3171 Setting Sun Dr Unit 202
- 3171 Setting Sun Dr Unit 307
- 3171 Setting Sun Dr Unit 302
- 3171 Setting Sun Dr Unit 305
- 3171 Setting Sun Dr Unit 102
- 3171 Setting Sun Dr Unit 103
- 3171 Setting Sun Dr Unit 306
