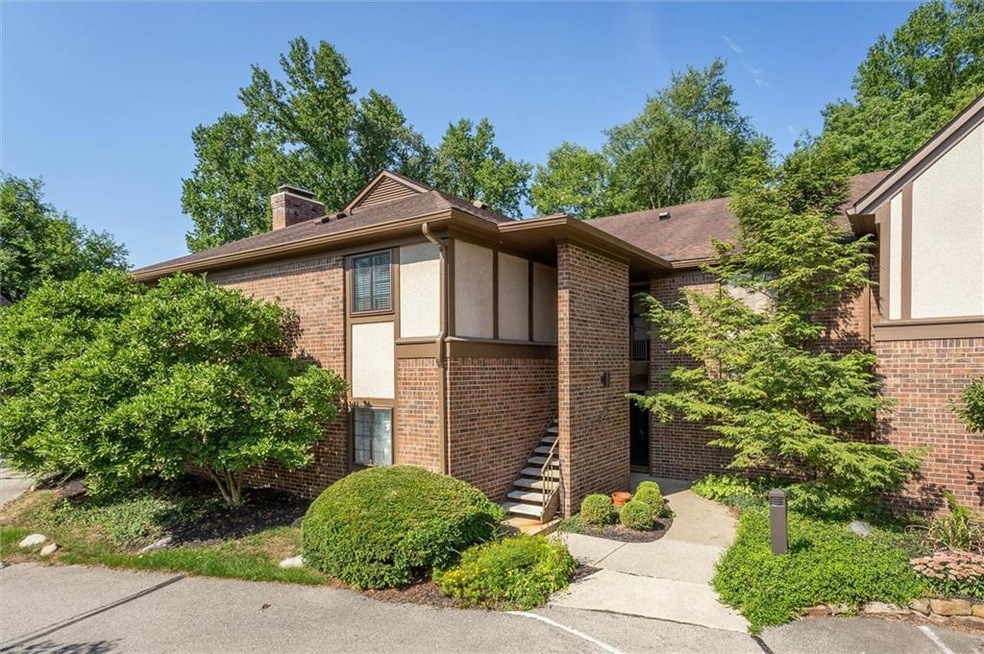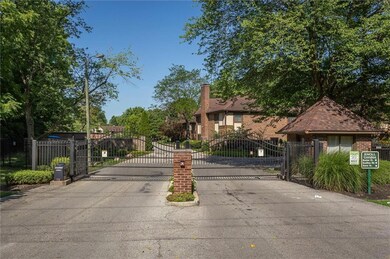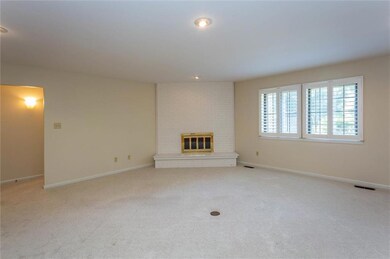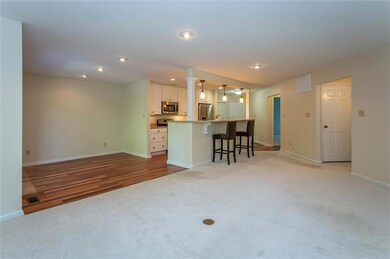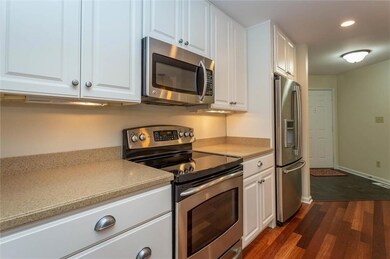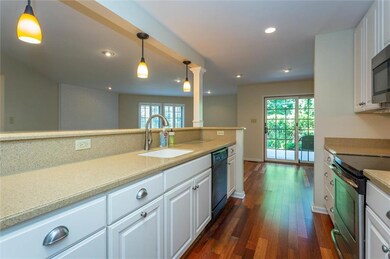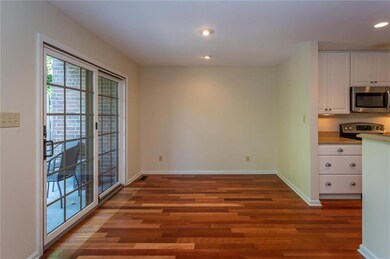
2246 Rome Dr Unit C Indianapolis, IN 46228
Wynnedale-Spring Hill NeighborhoodHighlights
- Updated Kitchen
- Tudor Architecture
- Formal Dining Room
- North Central High School Rated A-
- Community Pool
- Woodwork
About This Home
As of June 2024Main floor two bedroom two bath condo at the Knoll! Convenient to Marian College, I 65, and downtown Indy! Kitchen open to Great room/living room! Neutral color carpet in both bedrooms and living room. Hardwood floors in the kitchen and dining room.
All appliances included..Stainless Steel LG refrigerator, LG washer and dryer, Dishwasher installed 2022!, White cabinetry with corian countertops! Heat pump installed 2022!!! Vacant, easy to show and immediate possession!
Last Agent to Sell the Property
John Stewart
F.C. Tucker Company Listed on: 08/05/2022

Co-Listed By
Jim Poole
F.C. Tucker Company
Last Buyer's Agent
Nikita Crawford
JNA REALTY LLC
Property Details
Home Type
- Condominium
Est. Annual Taxes
- $1,282
Year Built
- Built in 1971
Lot Details
- 1 Common Wall
- Privacy Fence
HOA Fees
- $316 Monthly HOA Fees
Parking
- 1 Car Garage
- Carport
- Driveway
Home Design
- Tudor Architecture
- Brick Exterior Construction
- Slab Foundation
- Stucco
Interior Spaces
- 1,362 Sq Ft Home
- 1-Story Property
- Woodwork
- Fireplace Features Masonry
- Aluminum Window Frames
- Window Screens
- Living Room with Fireplace
- Formal Dining Room
- Storage
Kitchen
- Updated Kitchen
- Electric Oven
- Built-In Microwave
- Dishwasher
Flooring
- Carpet
- Vinyl
Bedrooms and Bathrooms
- 2 Bedrooms
- Walk-In Closet
- 2 Full Bathrooms
Laundry
- Dryer
- Washer
Home Security
Additional Features
- Handicap Accessible
- Forced Air Heating and Cooling System
Listing and Financial Details
- Assessor Parcel Number 490616110071000800
Community Details
Overview
- Association fees include home owners, clubhouse, insurance, ground maintenance, maintenance structure, pool, management, security, snow removal, sewer
- Knoll Subdivision
- Property managed by Community Association of Indiana
Recreation
- Community Pool
Security
- Fire and Smoke Detector
Ownership History
Purchase Details
Home Financials for this Owner
Home Financials are based on the most recent Mortgage that was taken out on this home.Purchase Details
Home Financials for this Owner
Home Financials are based on the most recent Mortgage that was taken out on this home.Purchase Details
Home Financials for this Owner
Home Financials are based on the most recent Mortgage that was taken out on this home.Similar Homes in Indianapolis, IN
Home Values in the Area
Average Home Value in this Area
Purchase History
| Date | Type | Sale Price | Title Company |
|---|---|---|---|
| Warranty Deed | $184,999 | Near North Title Group | |
| Warranty Deed | $171,500 | -- | |
| Warranty Deed | -- | None Available |
Mortgage History
| Date | Status | Loan Amount | Loan Type |
|---|---|---|---|
| Open | $147,999 | New Conventional | |
| Previous Owner | $10,290 | New Conventional | |
| Previous Owner | $166,355 | New Conventional | |
| Previous Owner | $65,000 | New Conventional | |
| Previous Owner | $63,450 | New Conventional | |
| Previous Owner | $72,000 | New Conventional |
Property History
| Date | Event | Price | Change | Sq Ft Price |
|---|---|---|---|---|
| 06/12/2024 06/12/24 | Sold | $184,999 | 0.0% | $136 / Sq Ft |
| 05/07/2024 05/07/24 | Pending | -- | -- | -- |
| 03/14/2024 03/14/24 | For Sale | $184,999 | +7.9% | $136 / Sq Ft |
| 09/06/2022 09/06/22 | Sold | $171,500 | -2.0% | $126 / Sq Ft |
| 08/12/2022 08/12/22 | Pending | -- | -- | -- |
| 08/12/2022 08/12/22 | Price Changed | $175,000 | +6.1% | $128 / Sq Ft |
| 08/05/2022 08/05/22 | For Sale | $165,000 | -- | $121 / Sq Ft |
Tax History Compared to Growth
Tax History
| Year | Tax Paid | Tax Assessment Tax Assessment Total Assessment is a certain percentage of the fair market value that is determined by local assessors to be the total taxable value of land and additions on the property. | Land | Improvement |
|---|---|---|---|---|
| 2024 | $1,878 | $169,500 | $19,800 | $149,700 |
| 2023 | $1,878 | $166,600 | $19,800 | $146,800 |
| 2022 | $1,497 | $130,000 | $19,800 | $110,200 |
| 2021 | $1,282 | $119,100 | $18,300 | $100,800 |
| 2020 | $1,106 | $111,800 | $18,300 | $93,500 |
| 2019 | $717 | $91,600 | $18,000 | $73,600 |
| 2018 | $598 | $84,800 | $18,000 | $66,800 |
| 2017 | $581 | $84,000 | $18,300 | $65,700 |
| 2016 | $443 | $76,100 | $17,700 | $58,400 |
| 2014 | $429 | $81,800 | $17,300 | $64,500 |
| 2013 | $470 | $69,000 | $17,300 | $51,700 |
Agents Affiliated with this Home
-
Nikita Crawford

Seller's Agent in 2024
Nikita Crawford
JNA REALTY LLC
(317) 730-5556
2 in this area
38 Total Sales
-
Jennifer Melind

Buyer's Agent in 2024
Jennifer Melind
Berkshire Hathaway Home
(317) 418-4064
3 in this area
157 Total Sales
-
J
Seller's Agent in 2022
John Stewart
F.C. Tucker Company
-
J
Seller Co-Listing Agent in 2022
Jim Poole
F.C. Tucker Company
Map
Source: MIBOR Broker Listing Cooperative®
MLS Number: 21869344
APN: 49-06-16-110-071.000-800
- 2267 Rome Dr Unit A
- 2263 Rome Dr
- 2421 W 39th St
- 3852 Knollton Rd
- 2916 Sunmeadow Way
- 3056 Meeting House Ln
- 4302 Kessler Boulevard Dr N
- 4285 Springwood Trail
- 3225 W 39th St
- 4428 Edinburgh Point
- 2227 Hidden Orchard Ct
- 3401 W Kessler Blvd Dr N
- 2925 Highwoods Dr
- 3253 W 34th St
- 3750 Totem Ln
- 4350 Sylvan Rd
- 1445 W 34th St
- 1207 Pickwick Place
- 1305 W 36th St
- 1467 W 33rd St
