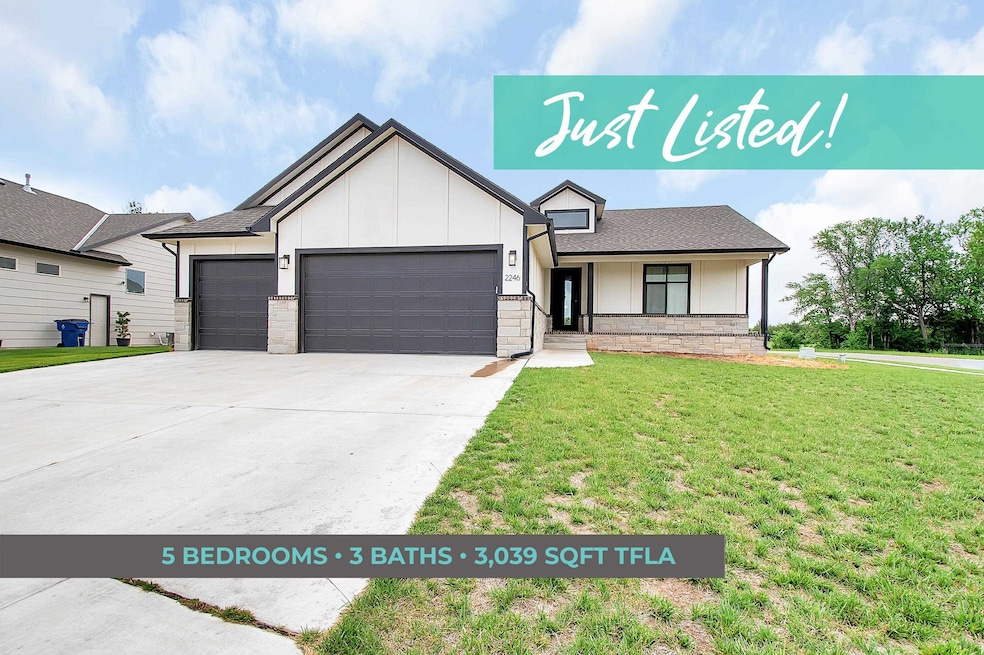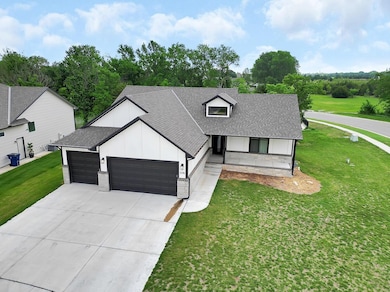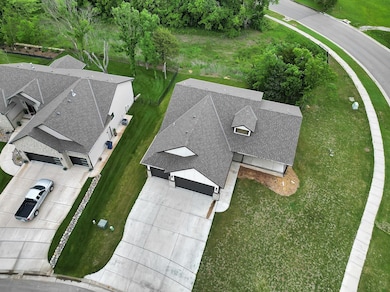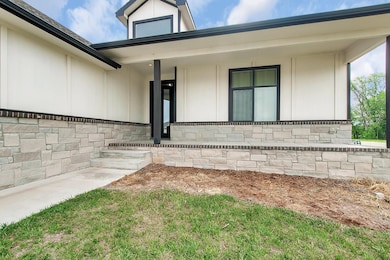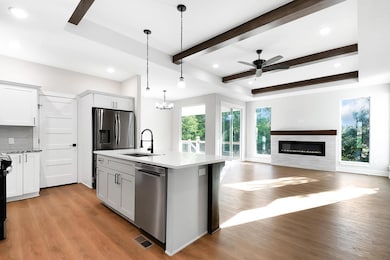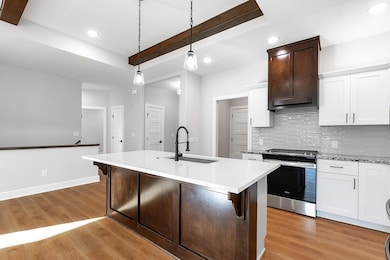
2246 S Nicole Cir Andover, KS 67002
Estimated payment $3,163/month
Highlights
- 0.54 Acre Lot
- Corner Lot
- Covered Patio or Porch
- Prairie Creek Elementary School Rated A
- No HOA
- Walk-In Pantry
About This Home
Stunning 5-Bedroom Home in Sought-After Tuscany – No HOA Fees! Welcome to this beautifully designed 5-bedroom, 3-bathroom home nestled in the desirable Tuscany Phase 3 neighborhood of Andover, KS. With no HOA fees and the peace of mind of neighborhood Covenants & Restrictions, this property offers the perfect balance of freedom and community standards. Situated on two spacious lots, this home provides extra outdoor space for relaxation, entertaining, or future possibilities—an added bonus in an already incredible location. Step inside to an open-concept main floor that boasts wood-stained ceiling accent beams, luxury vinyl plank (LVP) flooring, and a cozy electric fireplace, creating a warm and welcoming living space. The gourmet kitchen features sleek quartz countertops, a spacious walk-in pantry, and a convenient drop zone just off the garage. A separate laundry room adds extra function and ease to everyday living. The main floor includes 3 bedrooms and 2 full baths, including a luxurious master suite with a huge walk-in closet, walk-in tile shower, and his and her quartz vanities—a perfect retreat after a long day. The fully finished walkout basement offers even more room to relax or entertain with a large rec room, a stylish wet bar featuring granite countertops and floating shelves, a second full kitchen with its own huge pantry, 2 additional bedrooms, and a full bathroom—perfect for guests, multi-generational living, or rental potential. Located in the Andover School District and close to parks, shopping, and dining, this home is a must-see! Don’t miss your chance to own this gorgeous Stone Creek property Schedule your private tour today!
Listing Agent
Keller Williams Signature Partners, LLC Brokerage Phone: 316-371-4668 License #00050473 Listed on: 06/12/2025

Co-Listing Agent
Keller Williams Signature Partners, LLC Brokerage Phone: 316-371-4668 License #00248471
Home Details
Home Type
- Single Family
Est. Annual Taxes
- $8,484
Year Built
- Built in 2022
Lot Details
- 0.54 Acre Lot
- Cul-De-Sac
- Corner Lot
Parking
- 3 Car Garage
Home Design
- Composition Roof
Interior Spaces
- 1-Story Property
- Wet Bar
- Ceiling Fan
- Electric Fireplace
- Living Room
- Walk-Out Basement
- Fire and Smoke Detector
Kitchen
- Breakfast Bar
- Walk-In Pantry
- Dishwasher
- Disposal
Flooring
- Carpet
- Luxury Vinyl Tile
Bedrooms and Bathrooms
- 5 Bedrooms
- Walk-In Closet
- 3 Full Bathrooms
Laundry
- Laundry Room
- Laundry on main level
- 220 Volts In Laundry
Outdoor Features
- Covered Deck
- Covered Patio or Porch
Schools
- Prairie Creek Elementary School
- Andover Central High School
Utilities
- Forced Air Heating and Cooling System
- Heating System Uses Natural Gas
Community Details
- No Home Owners Association
- Tuscany Subdivision
Listing and Financial Details
- Assessor Parcel Number 309-31-0-40-09-013-00-0
Matterport 3D Tour
Map
Home Values in the Area
Average Home Value in this Area
Tax History
| Year | Tax Paid | Tax Assessment Tax Assessment Total Assessment is a certain percentage of the fair market value that is determined by local assessors to be the total taxable value of land and additions on the property. | Land | Improvement |
|---|---|---|---|---|
| 2025 | -- | $55,396 | $3,548 | $51,848 |
| 2024 | $0 | $56,270 | $3,548 | $52,722 |
| 2023 | $0 | $53,429 | $2,608 | $50,821 |
| 2022 | $0 | $2,446 | $2,446 | $0 |
| 2021 | $0 | $2,446 | $2,446 | $0 |
Property History
| Date | Event | Price | List to Sale | Price per Sq Ft | Prior Sale |
|---|---|---|---|---|---|
| 11/11/2025 11/11/25 | Price Changed | $465,000 | -2.1% | $153 / Sq Ft | |
| 10/22/2025 10/22/25 | Price Changed | $475,000 | -3.0% | $156 / Sq Ft | |
| 09/23/2025 09/23/25 | Price Changed | $489,900 | -1.0% | $161 / Sq Ft | |
| 08/19/2025 08/19/25 | Price Changed | $495,000 | -0.8% | $163 / Sq Ft | |
| 06/12/2025 06/12/25 | For Sale | $499,000 | +5.1% | $164 / Sq Ft | |
| 05/25/2023 05/25/23 | Sold | -- | -- | -- | View Prior Sale |
| 04/04/2023 04/04/23 | Pending | -- | -- | -- | |
| 05/02/2022 05/02/22 | Price Changed | $475,000 | +2.2% | $154 / Sq Ft | |
| 04/11/2022 04/11/22 | For Sale | $465,000 | -- | $151 / Sq Ft |
Purchase History
| Date | Type | Sale Price | Title Company |
|---|---|---|---|
| Deed | $471,060 | Meridian Title | |
| Warranty Deed | -- | Security 1St Title Llc |
Mortgage History
| Date | Status | Loan Amount | Loan Type |
|---|---|---|---|
| Open | $466,396 | FHA | |
| Previous Owner | $314,400 | Construction |
About the Listing Agent

Kirk Short - Realtor, Team Leader of Wichita Home Team at Keller Williams
With over two decades of experience in the real estate industry, Kirk Short is a trusted name in the Wichita area, known for his dedication to client satisfaction and his deep knowledge of the local market. As the founder and team leader of the Wichita Home Team at Keller Williams, Kirk has built a reputation for delivering exceptional results, whether you’re buying, selling, or investing in real
Kirk's Other Listings
Source: South Central Kansas MLS
MLS Number: 656887
APN: 309-31-0-40-09-013-00-0
- 2245 S Nicole Cir
- 415 W Pepper Ridge Cir
- 2316 Mckenzie Ct
- 2339 S Mckenzie Ct
- 2227 S Vintage Dr
- 2231 S Vintage Dr
- 318 W Tuscany Dr
- Independence Plan at Tuscany
- Georgetown Plan at Tuscany
- Washington Plan at Tuscany
- Rushmore Plan at Tuscany
- Franklin Plan at Tuscany
- 12203 SW Valleyview Rd
- 12241 SW Mockingbird Rd
- 211 Cedar Ridge Ct
- Churchill Plan at Flint Hills National
- 320 E Flint Hills National Ct
- 123 E Pine Meadow Ct
- 15490 SW 120th St
- 15818 E Woodcreek St
- 711 Cloud Ave
- 415 S Sunset Dr Unit 423-7
- 13609 E Pawnee Rd
- 340 S Pitchers Ct
- 400 S Heritage Way
- 107 S Shay Rd
- 12936 E Blake St
- 12944 E Blake St
- 12948 E Blake St
- 12942 E Blake St
- 12938 E Blake St
- 818 N Mccloud Cir
- 300 S 127th St E
- 321 N Jackson Heights St
- 2265 N 159th Ct E
- 1157 S Webb Rd
- 1625 Pin Oak Ct
- 9320 E Osie St
- 9211 E Harry St
- 9400 E Lincoln St
