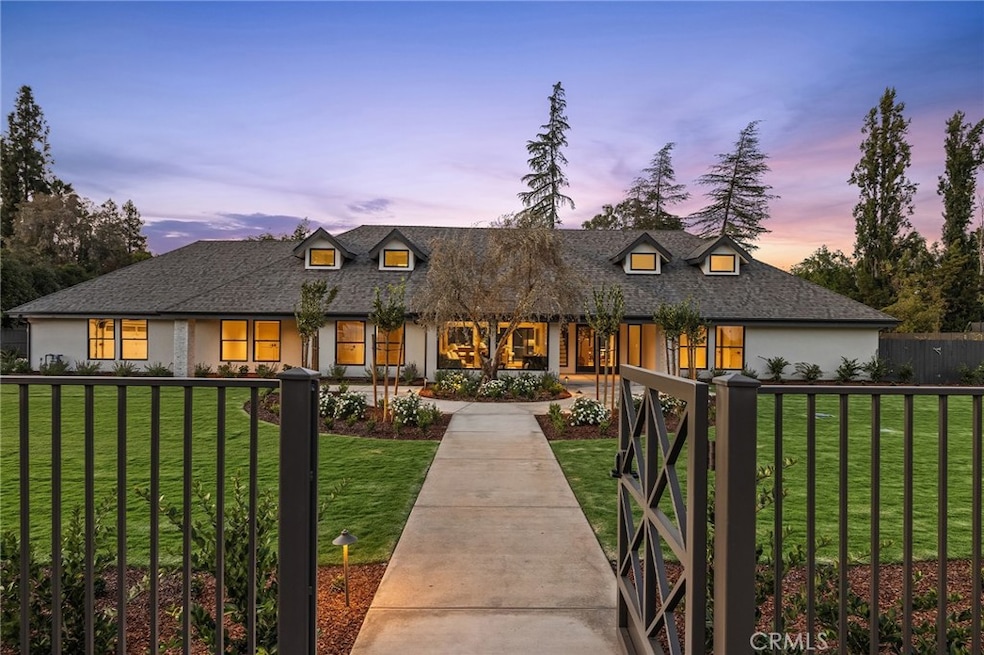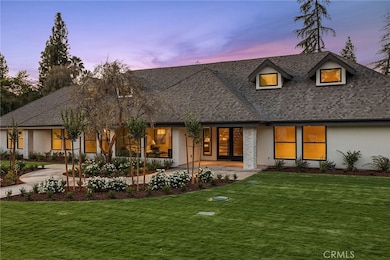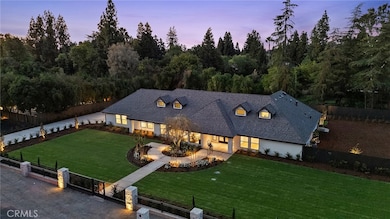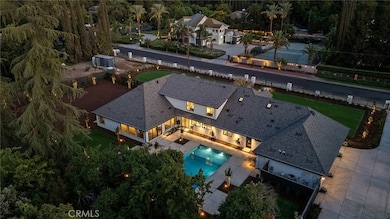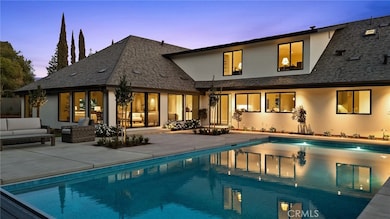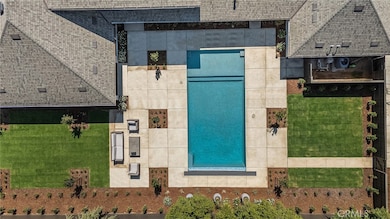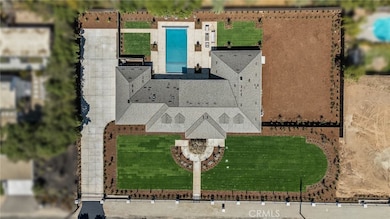2246 W Palo Alto Ave Fresno, CA 93711
Van Ness Extension NeighborhoodEstimated payment $19,113/month
Highlights
- In Ground Pool
- Wood Flooring
- Loft
- 0.88 Acre Lot
- Main Floor Bedroom
- Great Room
About This Home
Behind elegant gates in the prestigious Van Ness corridor lies an extraordinary estate that redefines sophisticated living on a perfectly sized .88-acre lot that's oversized yet not overwhelming. This meticulously crafted residence delivers discerning buyers who value their time the ultimate in turn-key luxury living, eliminating the stress of remodeling or building a custom home.
No detail has been overlooked in this architectural symphony, featuring six exquisite bedrooms including a convenient main-floor guest suite that ensures comfort for visitors and multi-generational living alike. Striking black fiberglass Andersen windows punctuate the refined acrylic stucco exterior enhanced with distinctive brick and stone accents, while wide-plank French oak floors flow throughout sophisticated living spaces bathed in amazing natural light throughout all seasons.
The living room features a stunning Heat-N-Glo 72-inch linear fireplace as its centerpiece. The gourmet kitchen stands as a culinary masterpiece with Jenn-Air professional appliances including column refrigerator and freezer, drawer microwave, dual dishwashers, and impressive 48-inch range with griddle functionality. Quartzite and soapstone countertops provide both beauty and durability.
Climate control reaches new efficiency heights with state-of-the-art Lennox variable speed, whisper-quiet heat pump system, complemented by dual Navien tankless water heaters featuring recirculating pumps. The home features R-49 attic insulation plus insulated roof deck, creating exceptional comfort while significantly reducing cost of living through superior energy efficiency. Three strategically placed laundry facilities, including upstairs Bosch heat pump washer and dryer positioned within the primary suite's luggage room, elevate convenience.
The isolated primary bedroom with private loft creates an impressive nearly 1,300 square foot sanctuary. The primary bathroom features dual commodes with Kohler tankless bidet toilets. Step outside to discover a pristine Pebble pool with protective cover, surrounded by landscape design crafted by renowned landscape architect Bob Truxell.
The generous lot opens remarkable opportunities for personalization, whether envisioning private orchard, concealed ground-mount solar, or potential shop and accessory dwelling unit development. A separate gated entrance provides secure recreational vehicle storage.
This is luxury living redefined.
Listing Agent
Side Inc. Brokerage Email: layla@SMEre.com License #02086336 Listed on: 10/10/2025
Home Details
Home Type
- Single Family
Est. Annual Taxes
- $11,143
Year Built
- Built in 1979
Lot Details
- 0.88 Acre Lot
- Wrought Iron Fence
- Wood Fence
- Density is up to 1 Unit/Acre
Parking
- 4 Car Attached Garage
Home Design
- Entry on the 1st floor
- Composition Roof
Interior Spaces
- 5,515 Sq Ft Home
- 2-Story Property
- Built-In Features
- Beamed Ceilings
- Ceiling Fan
- Recessed Lighting
- Zero Clearance Fireplace
- Double Pane Windows
- Formal Entry
- Family Room with Fireplace
- Great Room
- Living Room
- Dining Room
- Loft
- Utility Room
- Laundry Room
Kitchen
- Breakfast Bar
- Walk-In Pantry
- Butlers Pantry
- Built-In Range
- Range Hood
- Microwave
- Bosch Dishwasher
- Dishwasher
- Kitchen Island
- Stone Countertops
Flooring
- Wood
- Tile
Bedrooms and Bathrooms
- 6 Bedrooms | 5 Main Level Bedrooms
- 4 Full Bathrooms
- Bathtub
- Walk-in Shower
Pool
- In Ground Pool
- Pool Cover
Utilities
- SEER Rated 13-15 Air Conditioning Units
- Central Heating and Cooling System
- Natural Gas Connected
- Tankless Water Heater
Additional Features
- Concrete Porch or Patio
- Urban Location
Community Details
- No Home Owners Association
Listing and Financial Details
- Tax Lot 171
- Assessor Parcel Number 40606018
Map
Home Values in the Area
Average Home Value in this Area
Tax History
| Year | Tax Paid | Tax Assessment Tax Assessment Total Assessment is a certain percentage of the fair market value that is determined by local assessors to be the total taxable value of land and additions on the property. | Land | Improvement |
|---|---|---|---|---|
| 2025 | $11,143 | $917,632 | $424,483 | $493,149 |
| 2023 | $11,143 | $867,000 | $408,000 | $459,000 |
| 2022 | $10,599 | $850,000 | $400,000 | $450,000 |
| 2021 | $8,700 | $710,065 | $94,139 | $615,926 |
| 2020 | $8,663 | $702,785 | $93,174 | $609,611 |
| 2019 | $8,322 | $689,006 | $91,348 | $597,658 |
| 2018 | $8,139 | $675,497 | $89,557 | $585,940 |
| 2017 | $7,998 | $662,252 | $87,801 | $574,451 |
| 2016 | $7,728 | $649,268 | $86,080 | $563,188 |
| 2015 | $7,609 | $639,516 | $84,787 | $554,729 |
| 2014 | $7,464 | $626,990 | $83,127 | $543,863 |
Property History
| Date | Event | Price | List to Sale | Price per Sq Ft | Prior Sale |
|---|---|---|---|---|---|
| 11/11/2025 11/11/25 | Pending | -- | -- | -- | |
| 10/14/2025 10/14/25 | Price Changed | $2,999,000 | -13.1% | $544 / Sq Ft | |
| 09/17/2025 09/17/25 | For Sale | $3,450,000 | +305.9% | $626 / Sq Ft | |
| 09/24/2021 09/24/21 | Sold | $850,000 | -5.5% | $157 / Sq Ft | View Prior Sale |
| 07/05/2021 07/05/21 | Pending | -- | -- | -- | |
| 06/26/2021 06/26/21 | For Sale | $899,900 | -- | $166 / Sq Ft |
Purchase History
| Date | Type | Sale Price | Title Company |
|---|---|---|---|
| Grant Deed | $850,000 | Placer Title Company |
Mortgage History
| Date | Status | Loan Amount | Loan Type |
|---|---|---|---|
| Open | $1,500,000 | Credit Line Revolving |
Source: California Regional Multiple Listing Service (CRMLS)
MLS Number: MC25237538
APN: 406-060-18
- 2284 W Palo Alto Ave
- 6670 N Sequoia Ave
- 6490 N Sequoia Dr
- 6743 N Dolores Ave
- 6518 N Dolores Ave
- 2290 W Atlanta Ave
- 2473 W Beechwood Ave
- 2571 W Magill Ave
- 2489 W Beechwood Ave
- 2058 W Vartikian Ave
- 2641 W Paul Ave
- 2863 W Kensington Ln
- 6569 N Teilman Ave
- 7047 N Teilman Ave Unit 101
- 7047 N Teilman Ave Unit 102
- 2707 W Menlo Ave
- 1654 W Vartikian Ave
- 7258 N Channing Way
- 1547 W Fir Ave
- 6060 N Van Ness Blvd
- 7047 N West Ave
- 1538 W Herndon Ave
- 7095 N Fruit Ave
- 1237 W Spruce Ave Unit 1239
- 3185 W Spruce Ave
- 3345 W Stuart Ave
- 7560 N Charles Ave Unit C
- 657 W Sierra Ave
- 3644 W Beechwood Ave
- 3426 W Dovewood Ave
- 3555 W Bullard Ave
- 6157 N Alva Ave
- 6462 N Remington Ave
- 475-585 W Sierra Ave
- 5655 N Marty Ave
- 5200 N Valentine Ave
- 5355 N Valentine Ave
- 6055 N Brawley Ave
- 5150 N Valentine Ave
- 2749 W Fairmont Ave Unit 102
