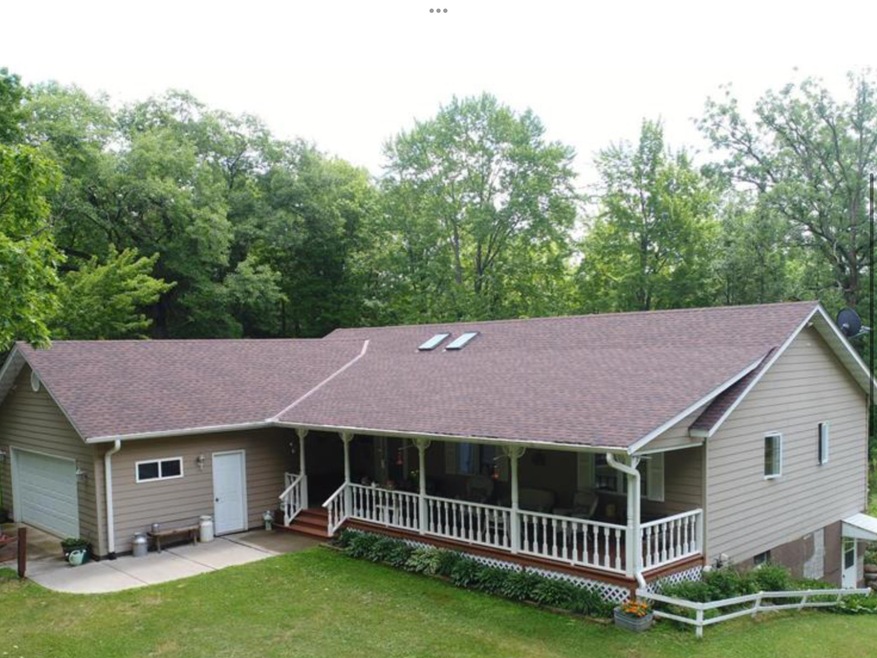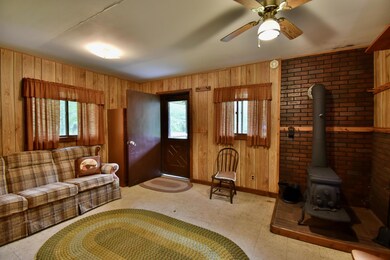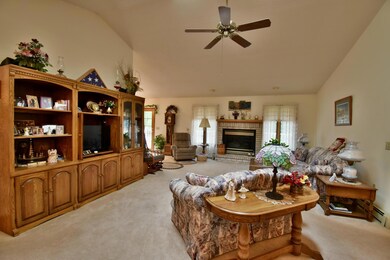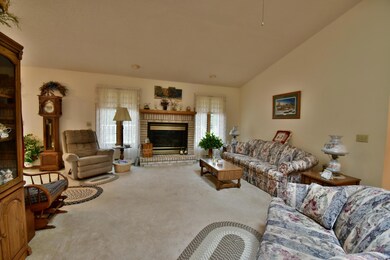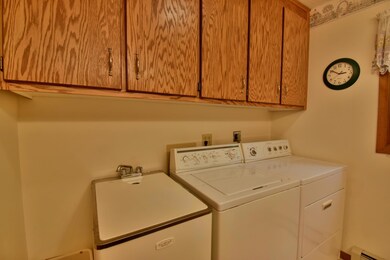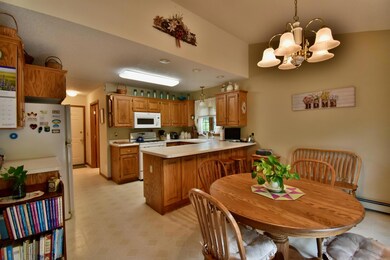
Highlights
- 3,484,800 Sq Ft lot
- No HOA
- 6 Car Attached Garage
- Bonus Room
- The kitchen features windows
- 1-Story Property
About This Home
As of January 2025Ever dream of living in nature surrounded by trees,birds,animals,stars etc.. Then this 3 bedroom 3 bath Rambler with full walk out basement is a definite must see one owner home. Sit back on the beautiful front porch while enjoying your morning coffee and enjoy the amazing site of hundreds of humming birds sure to entertain all while being tucked into a wooded 80 acres of land. Vaulted ceiling in living room plus sky lights and gas fireplace. Eat-in kitchen has patio doors to the deck. Main floor laundry room with 1/2 bath. 3 bedrooms on the main floor, master bed has walk in closet and 3/4 bath along with patio doors to the deck. Large steel frame 30x48 4 car garage, 30 x 40 pole building, wood shed, log cabin and bunkhouse. Snake River State Forest is just down the road from the property. Exciting place to entertain your family and friends! Back up generator for power. Make this a must see for your family!
Home Details
Home Type
- Single Family
Est. Annual Taxes
- $4,390
Year Built
- Built in 1994
Lot Details
- 80 Acre Lot
- Lot Dimensions are 1320x2640
- Street terminates at a dead end
- Wood Fence
- Wire Fence
- Unpaved Streets
Parking
- 6 Car Attached Garage
- Heated Garage
- Insulated Garage
Interior Spaces
- 1-Story Property
- Family Room
- Living Room with Fireplace
- Bonus Room
Kitchen
- Cooktop
- Microwave
- Freezer
- Dishwasher
- The kitchen features windows
Bedrooms and Bathrooms
- 3 Bedrooms
Laundry
- Dryer
- Washer
Finished Basement
- Walk-Out Basement
- Basement Fills Entire Space Under The House
- Sump Pump
- Drain
Utilities
- Hot Water Heating System
- Propane
- Well
- Satellite Dish
Community Details
- No Home Owners Association
Listing and Financial Details
- Assessor Parcel Number 050124000
Ownership History
Purchase Details
Home Financials for this Owner
Home Financials are based on the most recent Mortgage that was taken out on this home.Purchase Details
Home Financials for this Owner
Home Financials are based on the most recent Mortgage that was taken out on this home.Purchase Details
Home Financials for this Owner
Home Financials are based on the most recent Mortgage that was taken out on this home.Similar Homes in Isle, MN
Home Values in the Area
Average Home Value in this Area
Purchase History
| Date | Type | Sale Price | Title Company |
|---|---|---|---|
| Warranty Deed | $470,000 | Home Security Abstract & Title | |
| Warranty Deed | $470,000 | Home Security Abstract & Title | |
| Deed | $455,000 | New Title Company Name | |
| Deed | $455,000 | -- |
Mortgage History
| Date | Status | Loan Amount | Loan Type |
|---|---|---|---|
| Open | $376,000 | New Conventional | |
| Closed | $376,000 | New Conventional | |
| Previous Owner | $432,250 | New Conventional | |
| Previous Owner | $455,000 | New Conventional |
Property History
| Date | Event | Price | Change | Sq Ft Price |
|---|---|---|---|---|
| 01/10/2025 01/10/25 | Sold | $470,000 | -5.1% | $224 / Sq Ft |
| 11/27/2024 11/27/24 | Pending | -- | -- | -- |
| 10/08/2024 10/08/24 | Price Changed | $495,000 | -5.7% | $236 / Sq Ft |
| 09/12/2024 09/12/24 | For Sale | $525,000 | +15.4% | $250 / Sq Ft |
| 09/15/2022 09/15/22 | Sold | $455,000 | +1.1% | $217 / Sq Ft |
| 08/01/2022 08/01/22 | Pending | -- | -- | -- |
| 07/22/2022 07/22/22 | For Sale | $449,900 | -- | $214 / Sq Ft |
Tax History Compared to Growth
Tax History
| Year | Tax Paid | Tax Assessment Tax Assessment Total Assessment is a certain percentage of the fair market value that is determined by local assessors to be the total taxable value of land and additions on the property. | Land | Improvement |
|---|---|---|---|---|
| 2024 | $4,656 | $412,500 | $129,800 | $282,700 |
| 2023 | $4,578 | $395,000 | $126,900 | $268,100 |
| 2022 | $4,390 | $340,900 | $104,200 | $236,700 |
| 2021 | $4,340 | $268,900 | $79,600 | $189,300 |
| 2020 | $3,716 | $258,300 | $80,600 | $177,700 |
| 2018 | $3,176 | $218,400 | $72,727 | $145,673 |
| 2017 | $3,412 | $184,500 | $67,362 | $117,138 |
| 2016 | $3,318 | $194,500 | $79,215 | $115,285 |
| 2015 | $3,004 | $181,400 | $72,586 | $108,814 |
| 2013 | $3,004 | $171,700 | $72,701 | $98,999 |
Agents Affiliated with this Home
-
Dan Schroeder
D
Seller's Agent in 2025
Dan Schroeder
Princeton Realty
(612) 801-8008
37 Total Sales
-
Wendy Caswell

Buyer's Agent in 2025
Wendy Caswell
Northern Lights Realty, LLC
(320) 980-3889
157 Total Sales
-
Bob Crane

Seller's Agent in 2022
Bob Crane
Haller Realty Inc.
(612) 790-3842
114 Total Sales
Map
Source: NorthstarMLS
MLS Number: 6236533
APN: 05.01240.00
- Ivory St
- 2002 Highway 27
- 2065 315th Ave
- TBD Ivory St
- 2270 300th Ave
- Xxx 348th Ave
- 3278 Unit #2 Minnesota 65
- 2472 300th Ave
- XXX Mcgrew Rd
- 28722 Hillside Cir
- 25571 Pine View Beach Trail
- TBD Skyview St
- 2233 Svendsen Rd
- 28345 Sunrise Cir
- 28443 N Lake Dr
- 28264 Sunberg Rd
- 1853 295th Ave
- 28667 Quarry St
- 2777 Highway 65
- XXX Woods Rd
