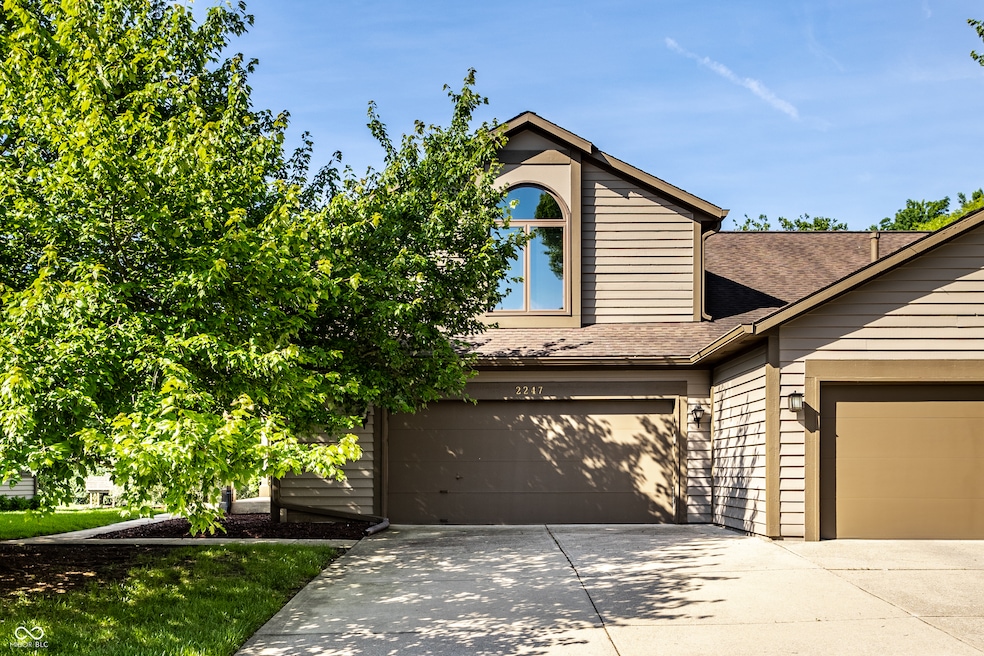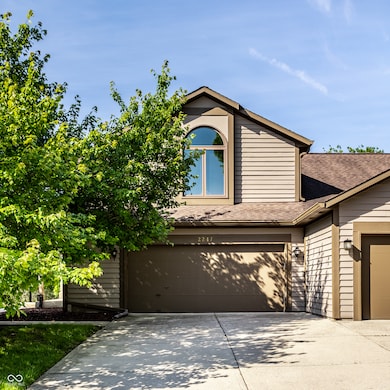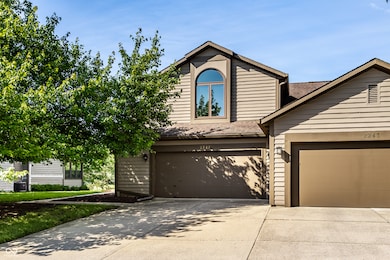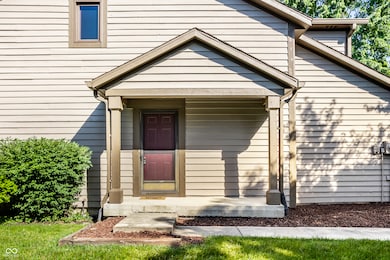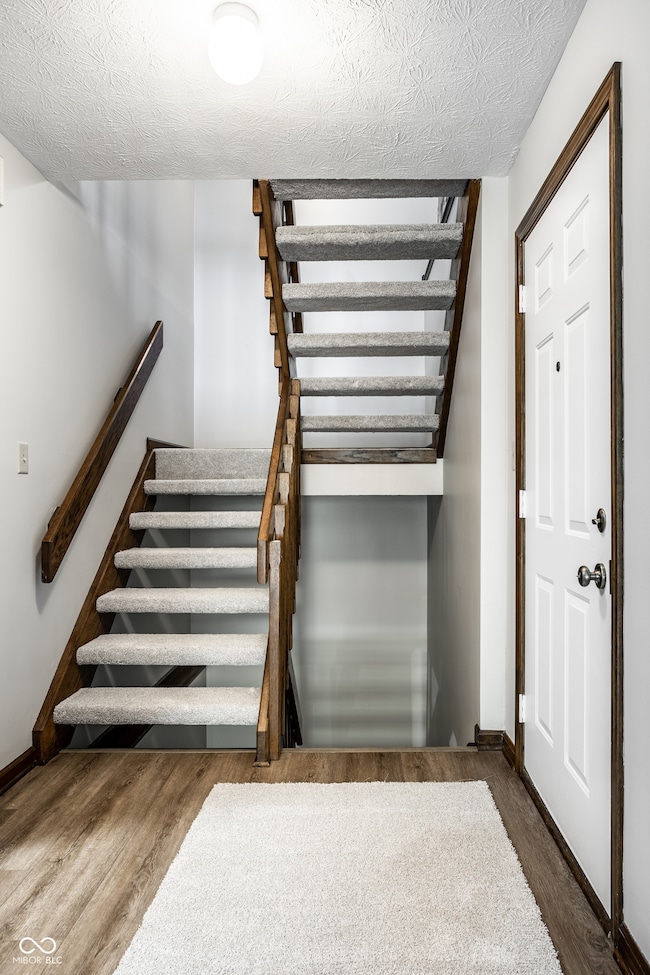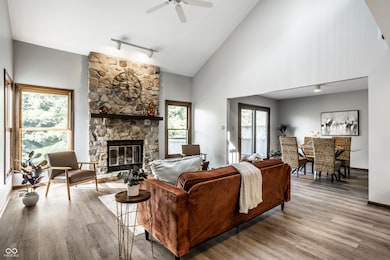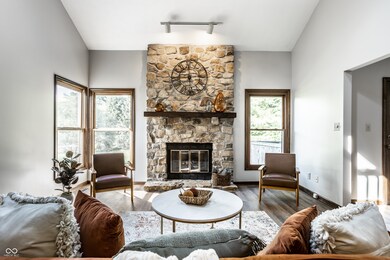2247 Frisco Place Indianapolis, IN 46240
North Central NeighborhoodEstimated payment $2,177/month
Highlights
- Mature Trees
- Vaulted Ceiling
- 2 Car Attached Garage
- North Central High School Rated A-
- Galley Kitchen
- Woodwork
About This Home
Welcome to 2247 Frisco Place! Step into an exquisite home that captivates with a large great room, featuring a stunning floor-to-ceiling stone gas log fireplace and a cathedral ceiling adorned with two skylights. The main level also includes a formal dining room, a galley kitchen with a breakfast bar, and a convenient half bath, complemented by a wood deck perfect for evening relaxation. On the second floor, you'll find a spacious loft complete with built-in shelves, a laundry closet, and a primary bedroom boasting a full bath and a walk-in closet. The second bedroom also features its own full bath, providing ample comfort for family and guests. The walk-out basement offers an expansive unfinished space ready for your customization, allowing you to create the perfect area tailored to your needs. Recent updates enhance this home's appeal, including fresh paint and flooring throughout. A new radon system, mold remediation around the sump pit, and a tuned-up HVAC system ensure peace of mind. Additional improvements consist of five new windows, a new pressure-reducing valve, a new water main valve, and updated components on the water heater, along with foundational carbon fiber strapping in the basement. Notably, the mechanicals are located in the basement rather than the garage, providing more garage space. The garage also includes a rare storage closet and lastly this unit features one of the few true walkout basements available in the neighborhood. Located conveniently near various amenities, this home offers easy access to I-465, Carmel, Broad Ripple, Keystone at the Crossing, and Nora, making it an ideal choice for your next move. Estate Sale. Seller is offering up to $3000 to buy down Buyers interest rate. Seller is in process of replacing the deck with a 'like' deck.
Property Details
Home Type
- Condominium
Est. Annual Taxes
- $2,558
Year Built
- Built in 1986 | Remodeled
Lot Details
- 1 Common Wall
- Mature Trees
HOA Fees
- $440 Monthly HOA Fees
Parking
- 2 Car Attached Garage
Home Design
- Entry on the 1st floor
- Block Foundation
- Wood Siding
Interior Spaces
- 2-Story Property
- Woodwork
- Vaulted Ceiling
- Paddle Fans
- Fireplace With Gas Starter
- Combination Dining and Living Room
- Radon Detector
Kitchen
- Galley Kitchen
- Dishwasher
- Disposal
Flooring
- Carpet
- Laminate
Bedrooms and Bathrooms
- 2 Bedrooms
- Walk-In Closet
Laundry
- Laundry on upper level
- Washer and Dryer Hookup
Unfinished Basement
- Partial Basement
- Exterior Basement Entry
- Sump Pump
Schools
- Nora Elementary School
- Northview Middle School
- North Central High School
Utilities
- Forced Air Heating and Cooling System
- Humidifier
- Gas Water Heater
Listing and Financial Details
- Tax Lot 1
- Assessor Parcel Number 490219109028000800
Community Details
Overview
- Association fees include insurance, lawncare, maintenance structure, maintenance, management
- Association Phone (317) 570-4358
- Muir Woods Subdivision
- Property managed by Kirkpatrick
Security
- Fire and Smoke Detector
Map
Home Values in the Area
Average Home Value in this Area
Tax History
| Year | Tax Paid | Tax Assessment Tax Assessment Total Assessment is a certain percentage of the fair market value that is determined by local assessors to be the total taxable value of land and additions on the property. | Land | Improvement |
|---|---|---|---|---|
| 2024 | $2,637 | $204,500 | $22,100 | $182,400 |
| 2023 | $2,637 | $204,500 | $22,100 | $182,400 |
| 2022 | $2,645 | $188,700 | $35,900 | $152,800 |
| 2021 | $2,324 | $179,400 | $24,100 | $155,300 |
| 2020 | $2,356 | $187,200 | $24,100 | $163,100 |
| 2019 | $2,139 | $0 | $0 | $0 |
| 2018 | $1,875 | $168,200 | $24,100 | $144,100 |
| 2017 | $1,743 | $161,200 | $24,100 | $137,100 |
| 2016 | $1,702 | $164,800 | $24,100 | $140,700 |
| 2014 | $1,246 | $146,300 | $24,100 | $122,200 |
| 2013 | $1,432 | $154,200 | $24,100 | $130,100 |
Property History
| Date | Event | Price | List to Sale | Price per Sq Ft |
|---|---|---|---|---|
| 10/23/2025 10/23/25 | Price Changed | $288,500 | -0.2% | $162 / Sq Ft |
| 10/10/2025 10/10/25 | Price Changed | $289,000 | -0.3% | $163 / Sq Ft |
| 10/01/2025 10/01/25 | Price Changed | $289,900 | -0.5% | $163 / Sq Ft |
| 09/22/2025 09/22/25 | Price Changed | $291,500 | -0.2% | $164 / Sq Ft |
| 09/12/2025 09/12/25 | Price Changed | $292,000 | -0.2% | $164 / Sq Ft |
| 09/05/2025 09/05/25 | Price Changed | $292,500 | -0.2% | $165 / Sq Ft |
| 08/28/2025 08/28/25 | Price Changed | $293,000 | -0.3% | $165 / Sq Ft |
| 08/19/2025 08/19/25 | Price Changed | $294,000 | -0.3% | $166 / Sq Ft |
| 08/08/2025 08/08/25 | Price Changed | $294,998 | 0.0% | $166 / Sq Ft |
| 08/05/2025 08/05/25 | Price Changed | $294,999 | 0.0% | $166 / Sq Ft |
| 07/14/2025 07/14/25 | Price Changed | $295,000 | -1.6% | $166 / Sq Ft |
| 06/27/2025 06/27/25 | For Sale | $299,900 | -- | $169 / Sq Ft |
Source: MIBOR Broker Listing Cooperative®
MLS Number: 22046748
APN: 49-02-19-109-028.000-800
- 2306 Frisco Place
- 2339 Calaveras Way
- 2227 Van Ness Place
- 2025 E 80th St
- 8121 Brent Ave
- Lot 115 of 2605 Beach Ave
- 2101 Beach Ave
- 8315 Union Chapel Rd
- 1567 E 73rd St
- 2212 E 86th St
- 7369 Westfield Blvd
- 7367 Westfield Blvd
- 7707 River Rd Unit 10
- 8360 Seabridge Way
- 7685 River Rd
- 7669 River Rd Unit 28
- 3305 Bay Point Dr
- 2236 E 75th St
- 8775 Westfield Blvd
- 7543 Terrace Beach
- 7745 Solana Dr
- 7630 Solana Dr Unit ID1228683P
- 2727 E 86th St
- 8506 Westfield Blvd Unit ID1014514P
- 8506 Westfield Blvd Unit ID1014500P
- 8506 Westfield Blvd Unit ID1053019P
- 8506 Westfield Blvd Unit ID1053009P
- 8506 Westfield Blvd Unit ID1051174P
- 8506 Westfield Blvd Unit ID1014566P
- 2525 Solana Way Unit ID1228581P
- 7707 River Rd Unit 10
- 8502 Westfield Blvd
- 8510 Westfield Blvd Unit ID1053010P
- 8510 Westfield Blvd Unit ID1053008P
- 1425 E 86th St Unit ID1014564P
- 3203 E 76th St
- 7717 Harbour Isle
- 8785 Keystone Crossing
- 8720 Knickerbocker Way
- 8901 River Crossing Blvd
