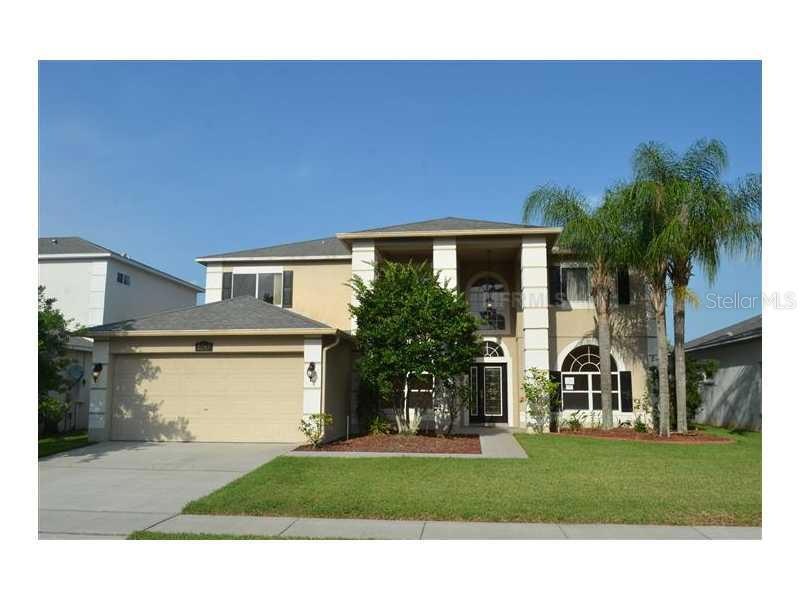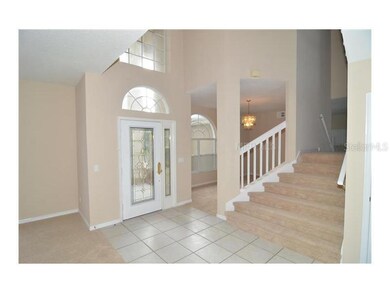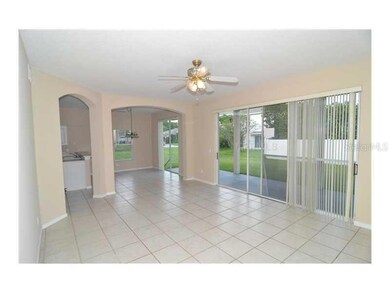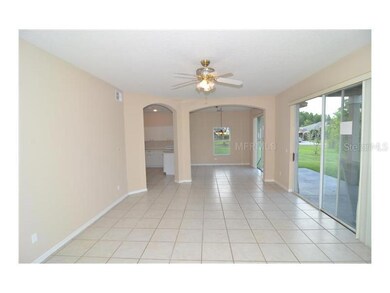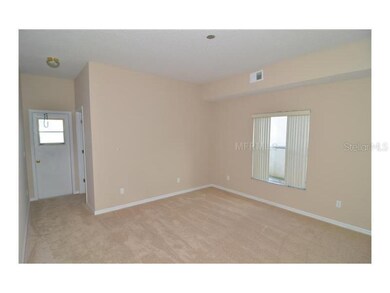
2247 Stone Cross Cir Orlando, FL 32828
Estimated Value: $619,661 - $705,000
Highlights
- Spa
- Deck
- Private Lot
- Stone Lakes Elementary School Rated A
- Contemporary Architecture
- Cathedral Ceiling
About This Home
As of December 2013REDUCED! This beautiful 4 Bedroom 2.5 Bath home in sought after Stoneybrook East Golf Community is waiting just for you. New Paint, New Carpet, New Upstairs HVAC system. An impeccable home that is the definition of Florida Living at its best! This home has everything you are looking for! Features Formal Living and Dining Rooms with a large Kitchen with Breakfast Nook. Upstairs bonus has wood floors that overlook the backyard or hang out on the 2nd floor balcony. Master Bath has garden tub, Double Vanities, Oversized Walk-in Closet and Separate Shower. Community includes 24 Hour Staffed Guard House, Fitness Center, Junior Olympic Pool, Club House. This is a Fannie Mae HomePath property. Purchase this property for as little as 5% down! This property is approved for HomePath Mortgage Financing and HomePath Renovation Mortgage Financing. *HOA Fees, home square footage, and lot sizes should be independently verified*
Last Agent to Sell the Property
THE ANDERSON GROUP & CO PL License #3107255 Listed on: 05/08/2013
Home Details
Home Type
- Single Family
Est. Annual Taxes
- $3,245
Year Built
- Built in 1999
Lot Details
- 6,900 Sq Ft Lot
- West Facing Home
- Mature Landscaping
- Private Lot
- Landscaped with Trees
- Property is zoned P-D
HOA Fees
- $138 Monthly HOA Fees
Parking
- 2 Car Attached Garage
Home Design
- Contemporary Architecture
- Bi-Level Home
- Slab Foundation
- Shingle Roof
- Block Exterior
- Stucco
Interior Spaces
- 3,416 Sq Ft Home
- Cathedral Ceiling
- French Doors
- Sliding Doors
- Family Room Off Kitchen
- Separate Formal Living Room
- Breakfast Room
- Formal Dining Room
- Loft
- Bonus Room
- Laundry in unit
Kitchen
- Range
- Microwave
- Dishwasher
Flooring
- Carpet
- Ceramic Tile
Bedrooms and Bathrooms
- 4 Bedrooms
- Split Bedroom Floorplan
- Walk-In Closet
Outdoor Features
- Spa
- Deck
- Covered patio or porch
Schools
- Stone Lake Elementary School
- Avalon Middle School
- Timber Creek High School
Utilities
- Central Heating and Cooling System
- High Speed Internet
Listing and Financial Details
- Visit Down Payment Resource Website
- Legal Lot and Block 150 / 21
- Assessor Parcel Number 02-23-31-1980-21-150
Community Details
Overview
- Stoneybrook Unit 1 Subdivision
Recreation
- Community Pool
Ownership History
Purchase Details
Home Financials for this Owner
Home Financials are based on the most recent Mortgage that was taken out on this home.Purchase Details
Purchase Details
Home Financials for this Owner
Home Financials are based on the most recent Mortgage that was taken out on this home.Purchase Details
Home Financials for this Owner
Home Financials are based on the most recent Mortgage that was taken out on this home.Similar Homes in Orlando, FL
Home Values in the Area
Average Home Value in this Area
Purchase History
| Date | Buyer | Sale Price | Title Company |
|---|---|---|---|
| Karandikar Sagar | $284,900 | New House Title Llc | |
| Federal National Mortgage Association | $264,600 | None Available | |
| Owen Richard F | $440,000 | Preferred Title Ctrl Fl Inc | |
| Wang Fu E | $207,400 | -- |
Mortgage History
| Date | Status | Borrower | Loan Amount |
|---|---|---|---|
| Open | Karandikar Sagar | $100,000 | |
| Closed | Karandikar Sagar | $247,000 | |
| Closed | Karandikar Sagar | $30,000 | |
| Closed | Karandikar Sagar | $256,410 | |
| Previous Owner | Owen Richard F | $354,400 | |
| Previous Owner | Owen Richard F | $44,300 | |
| Previous Owner | Owen Richard F | $396,000 | |
| Previous Owner | Wang Fu E | $124,400 |
Property History
| Date | Event | Price | Change | Sq Ft Price |
|---|---|---|---|---|
| 06/16/2014 06/16/14 | Off Market | $284,900 | -- | -- |
| 12/27/2013 12/27/13 | Sold | $284,900 | -8.1% | $83 / Sq Ft |
| 11/18/2013 11/18/13 | Pending | -- | -- | -- |
| 10/26/2013 10/26/13 | Price Changed | $309,900 | -3.1% | $91 / Sq Ft |
| 10/15/2013 10/15/13 | Price Changed | $319,900 | -3.0% | $94 / Sq Ft |
| 09/09/2013 09/09/13 | Price Changed | $329,900 | -5.7% | $97 / Sq Ft |
| 08/05/2013 08/05/13 | Price Changed | $349,900 | -2.5% | $102 / Sq Ft |
| 07/03/2013 07/03/13 | Price Changed | $358,900 | -1.6% | $105 / Sq Ft |
| 06/11/2013 06/11/13 | Price Changed | $364,900 | -6.4% | $107 / Sq Ft |
| 05/08/2013 05/08/13 | For Sale | $389,900 | -- | $114 / Sq Ft |
Tax History Compared to Growth
Tax History
| Year | Tax Paid | Tax Assessment Tax Assessment Total Assessment is a certain percentage of the fair market value that is determined by local assessors to be the total taxable value of land and additions on the property. | Land | Improvement |
|---|---|---|---|---|
| 2025 | $4,941 | $337,710 | -- | -- |
| 2024 | $4,603 | $337,710 | -- | -- |
| 2023 | $4,603 | $318,633 | $0 | $0 |
| 2022 | $4,446 | $309,352 | $0 | $0 |
| 2021 | $4,377 | $300,342 | $0 | $0 |
| 2020 | $4,168 | $296,195 | $0 | $0 |
| 2019 | $4,290 | $289,536 | $0 | $0 |
| 2018 | $4,255 | $284,137 | $0 | $0 |
| 2017 | $4,196 | $289,633 | $55,000 | $234,633 |
| 2016 | $4,169 | $277,550 | $50,000 | $227,550 |
| 2015 | $4,240 | $270,674 | $50,000 | $220,674 |
| 2014 | $4,647 | $250,026 | $50,000 | $200,026 |
Agents Affiliated with this Home
-
Kevin Gomez

Seller's Agent in 2013
Kevin Gomez
THE ANDERSON GROUP & CO PL
(407) 960-5657
15 Total Sales
-
Millie Brockmeyer

Buyer's Agent in 2013
Millie Brockmeyer
RE/MAX
(407) 970-9782
134 Total Sales
Map
Source: Stellar MLS
MLS Number: O5158897
APN: 02-2331-1980-21-150
- 2341 Stone Cross Cir
- 2216 Heathwood Cir
- 339 Hammock Dunes Place
- 357 Fairway Pointe Cir
- 2504 Wembleycross Way
- 1012 Marisol Ct
- 13111 Point O Wood Ct
- 2117 Stone Abbey Blvd
- 2439 Teton Stone Run
- 14218 Squirrel Run
- 12618 Lakebrook Dr
- 13328 Lake Turnberry Cir
- 12543 Waterhaven Cir
- 14266 Squirrel Run
- 1921 Stone Abbey Blvd
- 2746 Windsorgate Ln
- 13216 Wild Duck Ct
- 2770 Windsorgate Ln
- 12826 Forestedge Cir
- 13519 Bristlecone Cir
- 2247 Stone Cross Cir
- 2253 Stone Cross Cir Unit 1
- 2241 Stone Cross Cir
- 2306 Brixham Ave
- 2312 Brixham Ave
- 2300 Brixham Ave
- 2318 Brixham Ave
- 2246 Stone Cross Cir
- 2265 Stone Cross Cir
- 2258 Stone Cross Cir
- 2234 Stone Cross Cir
- 2216 Stone Cross Cir
- 2336 Brixham Ave Unit 1
- 2210 Stone Cross Cir
- 2222 Stone Cross Cir
- 2264 Stone Cross Cir
- 2264 Stone Cross Cir Unit 1
- 2271 Stone Cross Cir
- 2204 Stone Cross Cir
