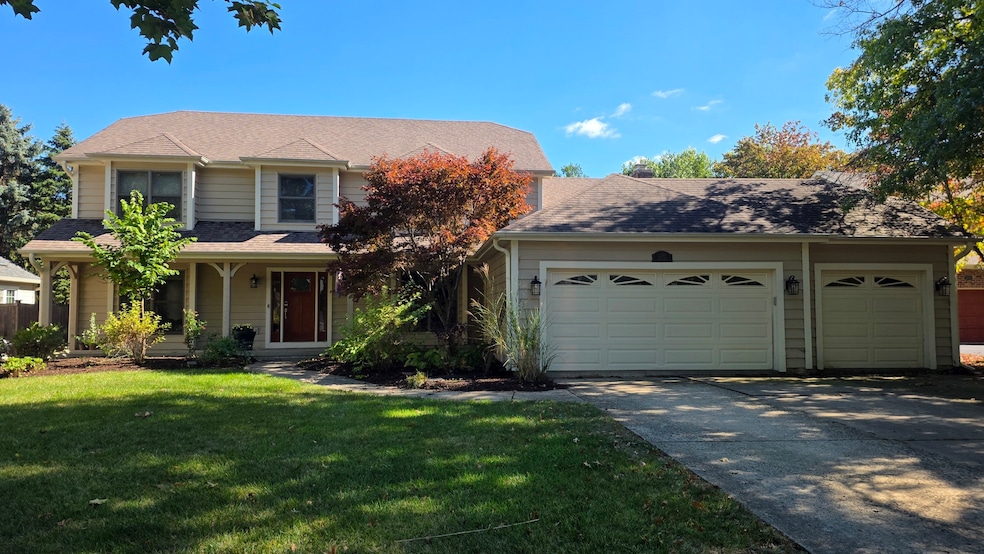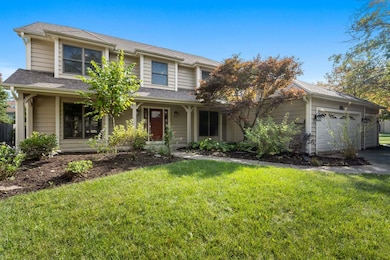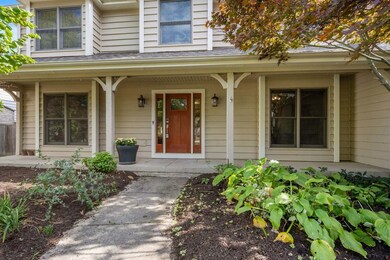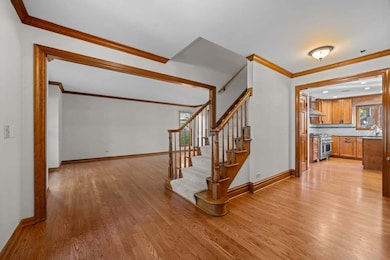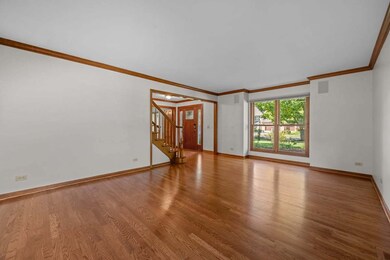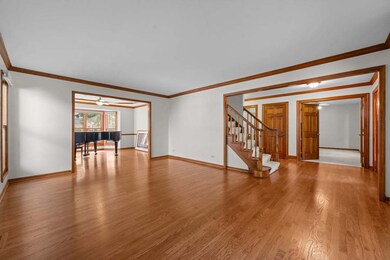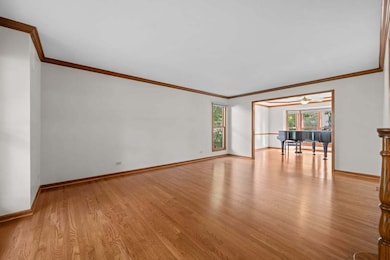2248 Aster Ct Naperville, IL 60565
Whalon Lake NeighborhoodEstimated payment $5,889/month
Highlights
- Community Lake
- Recreation Room
- Wood Flooring
- River Woods Elementary School Rated A+
- Vaulted Ceiling
- Main Floor Bedroom
About This Home
Spectacular updated five bedroom and four full bath with three car garage two story home with welcoming large front porch. Private fenced back yard. Gleaming hardwood floors in foyer, living room, dining room, kitchen, family room, and 1st floor office. Updated gorgeous gourmet kitchen has center island with prep sink, soft close custom cabinets & drawers, full wall pantry with some pull-out shelves, granite counter top, six burner plus griddle G. E. Monogram commercial grade stove top/oven, commercial grade hood, wine cooler, Bosch dishwasher, microwave, and recessed lighting. Large breakfast room has walk-out bay to expansive concrete patio. Spacious family room has vaulted ceiling, skylights, and floor to ceiling wood burning brick fireplace with gas starter. Entertainment size living room and dining room. First floor ensuite 5th bedroom/in-law suite/nanny quarters has walk-in closet and is adjacent to full bath. People who work from home will enjoy the comforts of the first floor office with built in shelves. Luxury primary suite has vaulted ceiling, walk-in closet, luxury updated bath with multi-head walk-in shower, Oasis oval tub with jets, double vanity with quartz counter top. Three additional spacious bedrooms on the second floor are serviced by an updated hall bath with newer vanity with granite and soft close drawers and newer ceramic tile. Finished basement has rec room, office, with newer luxury vinyl tile plus a fourth full bathroom. Concrete driveway. Close to Whalon Lake, parks, shopping, schools, and highways.
Home Details
Home Type
- Single Family
Est. Annual Taxes
- $17,265
Year Built
- Built in 1987
Lot Details
- Lot Dimensions are 87x146
- Cul-De-Sac
- Paved or Partially Paved Lot
HOA Fees
- $5 Monthly HOA Fees
Parking
- 3 Car Garage
Interior Spaces
- 3,328 Sq Ft Home
- 2-Story Property
- Built-In Features
- Bookcases
- Beamed Ceilings
- Vaulted Ceiling
- Ceiling Fan
- Skylights
- Recessed Lighting
- Wood Burning Fireplace
- Fireplace With Gas Starter
- Family Room with Fireplace
- Living Room
- Formal Dining Room
- Home Office
- Recreation Room
- Laundry Room
Kitchen
- Bosch Dishwasher
- Granite Countertops
Flooring
- Wood
- Carpet
Bedrooms and Bathrooms
- 5 Bedrooms
- 5 Potential Bedrooms
- Main Floor Bedroom
- Walk-In Closet
- Bathroom on Main Level
- 4 Full Bathrooms
- Dual Sinks
- Whirlpool Bathtub
- Shower Body Spray
- Separate Shower
Basement
- Basement Fills Entire Space Under The House
- Sump Pump
- Finished Basement Bathroom
Schools
- River Woods Elementary School
- Madison Junior High School
- Naperville Central High School
Utilities
- Central Air
- Heating System Uses Natural Gas
- Lake Michigan Water
Community Details
- Chip Porter Association, Phone Number (630) 857-9971
- Property managed by Walnut Hill HOA
- Community Lake
Map
Home Values in the Area
Average Home Value in this Area
Tax History
| Year | Tax Paid | Tax Assessment Tax Assessment Total Assessment is a certain percentage of the fair market value that is determined by local assessors to be the total taxable value of land and additions on the property. | Land | Improvement |
|---|---|---|---|---|
| 2024 | $17,265 | $275,596 | $56,329 | $219,267 |
| 2023 | $17,265 | $247,972 | $50,683 | $197,289 |
| 2022 | $14,965 | $223,559 | $45,693 | $177,866 |
| 2021 | $13,974 | $209,032 | $42,724 | $166,308 |
| 2020 | $13,451 | $202,158 | $41,319 | $160,839 |
| 2019 | $12,996 | $192,531 | $39,351 | $153,180 |
| 2018 | $12,407 | $184,276 | $37,664 | $146,612 |
| 2017 | $11,951 | $174,669 | $35,700 | $138,969 |
| 2016 | $12,046 | $173,200 | $35,400 | $137,800 |
| 2015 | $11,974 | $166,200 | $34,000 | $132,200 |
| 2014 | $11,974 | $156,800 | $32,100 | $124,700 |
| 2013 | $11,974 | $161,700 | $33,100 | $128,600 |
Property History
| Date | Event | Price | List to Sale | Price per Sq Ft |
|---|---|---|---|---|
| 11/05/2025 11/05/25 | Pending | -- | -- | -- |
| 10/17/2025 10/17/25 | For Sale | $850,000 | -- | $255 / Sq Ft |
Purchase History
| Date | Type | Sale Price | Title Company |
|---|---|---|---|
| Interfamily Deed Transfer | -- | Attorney | |
| Warranty Deed | $480,000 | Ticor | |
| Warranty Deed | $439,000 | Chicago Title Insurance Co |
Mortgage History
| Date | Status | Loan Amount | Loan Type |
|---|---|---|---|
| Previous Owner | $380,000 | Purchase Money Mortgage | |
| Previous Owner | $350,000 | No Value Available |
Source: Midwest Real Estate Data (MRED)
MLS Number: 12476439
APN: 12-02-04-102-065
- 25 W 500 Royce Rd
- 716 Ayers St
- 1120 Colgate Ct
- 2230 Keim Rd Unit 3B
- 2098 Fall Brook Dr
- 816 Spindletree Ave
- 743 Arlington Ave
- 805 Potomac Ave
- 705 Potomac Ave
- 1704 Kenyon Dr
- 1501 Clarkson Ct
- 1717 Drake Ct
- 425 Carriage Hill Rd
- 517 Sheffield Rd
- VACANT W Boughton Rd
- 621 Bourbon Ct
- 312 Leeds Ct
- 315 Leeds Ct
- 1877 Appaloosa Dr
- 523 Orleans Ave
