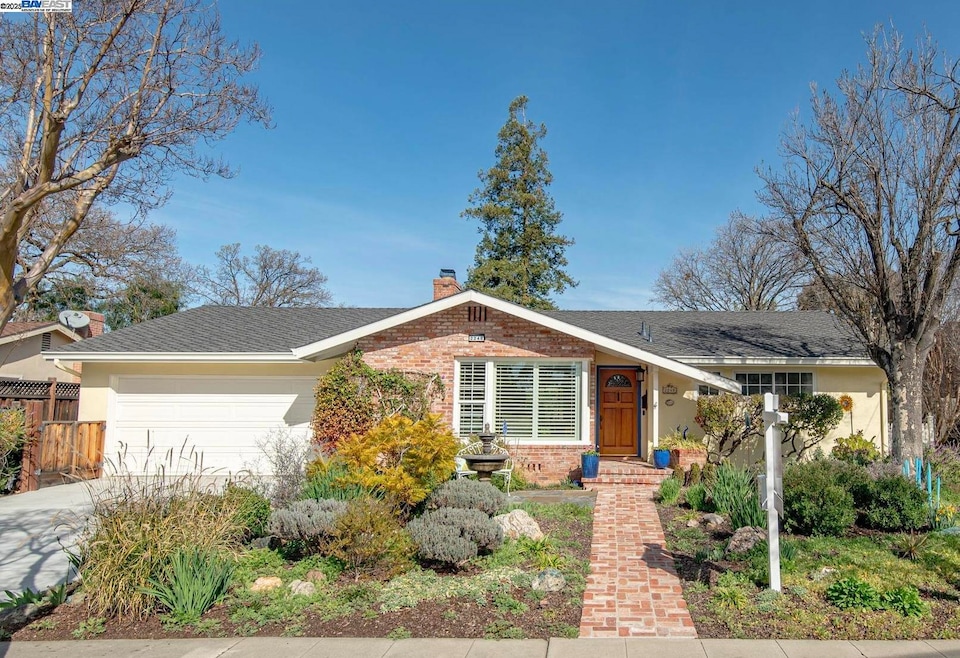
2248 Chateau Way Livermore, CA 94550
Highlights
- Updated Kitchen
- Wood Flooring
- No HOA
- East Avenue Middle School Rated A-
- Solid Surface Countertops
- Double Oven
About This Home
As of March 20252248 Chateau Way–A Unique Find in South Downtown Livermore! This charming, custom-built single-story home is beautifully landscaped, with rare side yard access for RV/boat parking, and a bonus studio. Solid oak hardwood floors with mahogany inlays add timeless elegance, while a large picture window brings in natural light. The kitchen features maple cabinets, double ovens, a Jenn-Air radiant glass cooktop, and a garden window overlooking the serene backyard with lush landscaping. The remodeled 6x12 laundry room provides extra storage and a deep utility sink. The spacious primary retreat boasts 20-ft of mirrored closets with upper storage, and backyard access. Step onto a beautiful travertine stone patio with a custom 16x16 pergola covered with polycarbonate panels, and a pond with waterfall. The finished 9 x11 studio with electrical and insulation is perfect as an office, storage space, or retreat. The 6-ft fenced dog run has access to studio to pamper your pup. New high-definition roof in 2024. (Laundry room and studio are not included in square footage.) This home offers charm, functionality, and an unbeatable location just minutes from Downtown, schools, public parks, walking trails and award-winning wineries.
Home Details
Home Type
- Single Family
Est. Annual Taxes
- $5,298
Year Built
- Built in 1959
Lot Details
- 7,000 Sq Ft Lot
- Dog Run
- Wood Fence
- Chain Link Fence
- Landscaped
- Front and Back Yard Sprinklers
- Garden
- Back Yard Fenced and Front Yard
Parking
- 2 Car Attached Garage
- Electric Vehicle Home Charger
- Workshop in Garage
- Garage Door Opener
Home Design
- Brick Exterior Construction
- Shingle Roof
- Composition Shingle
- Stucco
Interior Spaces
- 1-Story Property
- Brick Fireplace
- Double Pane Windows
- Family Room with Fireplace
- Washer and Dryer Hookup
Kitchen
- Updated Kitchen
- Double Oven
- Built-In Range
- Dishwasher
- Solid Surface Countertops
- Disposal
Flooring
- Wood
- Tile
Bedrooms and Bathrooms
- 3 Bedrooms
- 2 Full Bathrooms
Home Security
- Smart Thermostat
- Carbon Monoxide Detectors
- Fire and Smoke Detector
Outdoor Features
- Outdoor Storage
Utilities
- Forced Air Heating and Cooling System
- Gas Water Heater
Community Details
- No Home Owners Association
- Bay East Association
- Built by Nels Fletcher
- South Livermore Subdivision
Listing and Financial Details
- Assessor Parcel Number 979710
Ownership History
Purchase Details
Home Financials for this Owner
Home Financials are based on the most recent Mortgage that was taken out on this home.Purchase Details
Similar Homes in Livermore, CA
Home Values in the Area
Average Home Value in this Area
Purchase History
| Date | Type | Sale Price | Title Company |
|---|---|---|---|
| Grant Deed | $1,260,000 | Old Republic Title Company | |
| Interfamily Deed Transfer | -- | -- |
Mortgage History
| Date | Status | Loan Amount | Loan Type |
|---|---|---|---|
| Open | $1,175,000 | New Conventional | |
| Previous Owner | $102,331 | Unknown | |
| Previous Owner | $120,000 | Unknown | |
| Previous Owner | $115,000 | No Value Available |
Property History
| Date | Event | Price | Change | Sq Ft Price |
|---|---|---|---|---|
| 03/27/2025 03/27/25 | Sold | $1,260,000 | -1.2% | $839 / Sq Ft |
| 03/01/2025 03/01/25 | Pending | -- | -- | -- |
| 02/19/2025 02/19/25 | For Sale | $1,274,900 | -- | $849 / Sq Ft |
Tax History Compared to Growth
Tax History
| Year | Tax Paid | Tax Assessment Tax Assessment Total Assessment is a certain percentage of the fair market value that is determined by local assessors to be the total taxable value of land and additions on the property. | Land | Improvement |
|---|---|---|---|---|
| 2024 | $5,298 | $365,725 | $111,817 | $260,908 |
| 2023 | $5,206 | $365,417 | $109,625 | $255,792 |
| 2022 | $5,118 | $351,254 | $107,476 | $250,778 |
| 2021 | $4,262 | $344,230 | $105,369 | $245,861 |
| 2020 | $4,849 | $347,628 | $104,288 | $243,340 |
| 2019 | $4,858 | $340,813 | $102,244 | $238,569 |
| 2018 | $4,742 | $334,131 | $100,239 | $233,892 |
| 2017 | $4,612 | $327,580 | $98,274 | $229,306 |
| 2016 | $4,427 | $321,157 | $96,347 | $224,810 |
| 2015 | $4,160 | $316,335 | $94,900 | $221,435 |
| 2014 | $4,084 | $310,138 | $93,041 | $217,097 |
Agents Affiliated with this Home
-
Mony Nop

Seller's Agent in 2025
Mony Nop
Compass
(925) 575-1602
93 Total Sales
-
Sophaline Mao

Seller Co-Listing Agent in 2025
Sophaline Mao
Compass
(209) 420-0287
20 Total Sales
-
Kat Gaskins

Buyer's Agent in 2025
Kat Gaskins
Compass
(925) 963-7940
42 Total Sales
Map
Source: Bay East Association of REALTORS®
MLS Number: 41086069
APN: 097-0097-010-00
- 2211 College Ave
- 2355 Chateau Way
- 1153 Sherry Way
- 1915 De Vaca Way
- 690 S K St
- 1208 Riesling Cir
- 1769 Old Tower Rd
- 1225 Riesling Cir
- 1047 Innsbruck St
- 1159 Vintner Place
- 1091 S Livermore Ave
- 2235 4th St
- 1290 Vienna St
- 507 Maple St
- 1324 Chateau Common Unit 202
- 1324 Chateau Common Unit 204
- 2405 Vintage Ln
- 490 School St
- 2306 Merlot Ln
- 2192 Foscalina Ct
