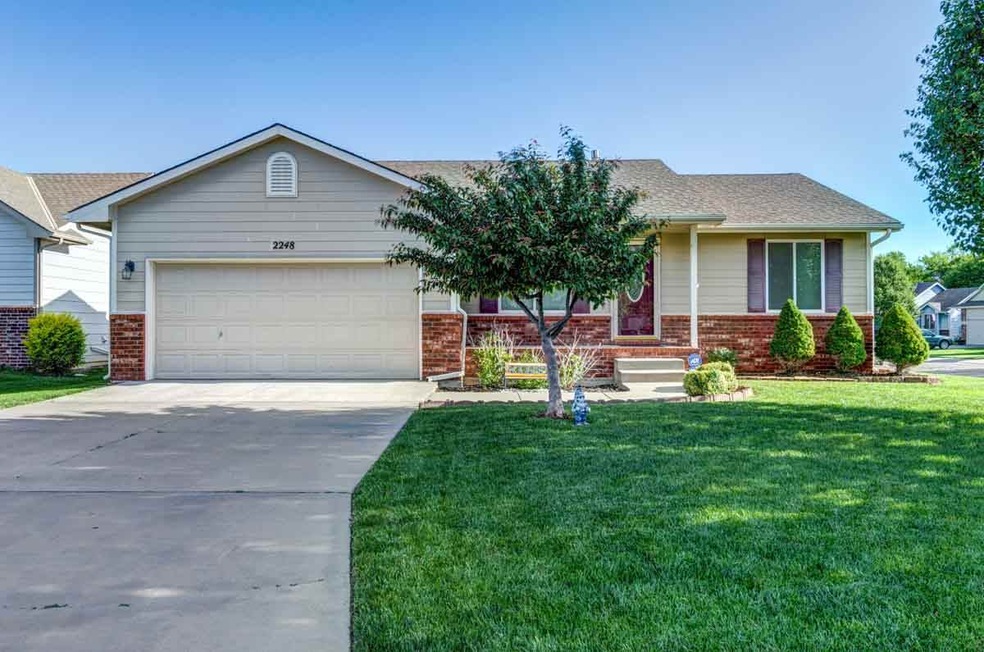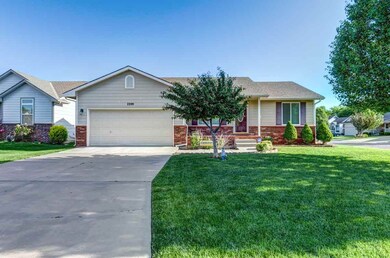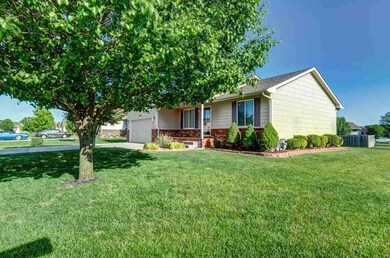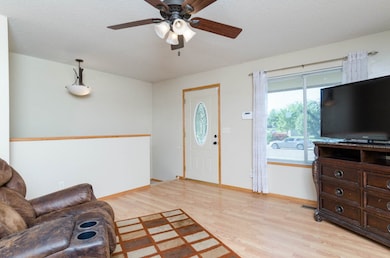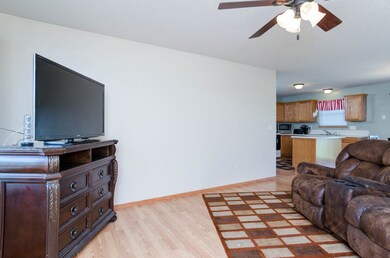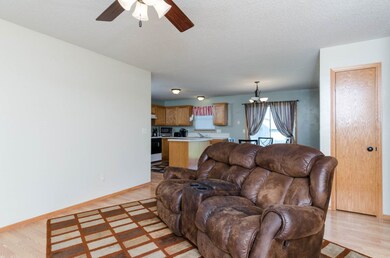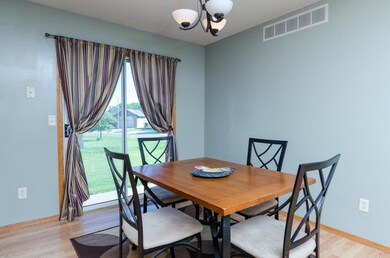
Highlights
- Community Lake
- Ranch Style House
- Cul-De-Sac
- Vaulted Ceiling
- Corner Lot
- 2 Car Attached Garage
About This Home
As of July 2021Beuatiful Corner lot home on a cul de sac. Perfect location to get to Rock road and anything you need within minutes! This home has an open floor plan with two bedrooms on the main level. The two car garage enters into the Kitchen that overlooks the dining and living room. The fully finished basement features a huge recreation room perfect for entertaining, a third bedroom, and another full bath with Jacuzzi tub/shower combo. This home is very clean and ready to be enjoyed!
Last Agent to Sell the Property
JESSIE PEPPER
Keller Williams Signature Partners, LLC License #SP00234475 Listed on: 05/16/2016
Home Details
Home Type
- Single Family
Est. Annual Taxes
- $1,916
Year Built
- Built in 2002
Lot Details
- 7,838 Sq Ft Lot
- Cul-De-Sac
- Corner Lot
- Sprinkler System
HOA Fees
- $17 Monthly HOA Fees
Parking
- 2 Car Attached Garage
Home Design
- Ranch Style House
- Frame Construction
- Composition Roof
Interior Spaces
- Vaulted Ceiling
- Ceiling Fan
- Decorative Fireplace
- Attached Fireplace Door
- Gas Fireplace
- Family Room with Fireplace
- Combination Kitchen and Dining Room
- Laminate Flooring
- Laundry Room
Kitchen
- Breakfast Bar
- Oven or Range
- Electric Cooktop
- Range Hood
- Dishwasher
- Kitchen Island
- Disposal
Bedrooms and Bathrooms
- 3 Bedrooms
- 2 Full Bathrooms
Finished Basement
- Basement Fills Entire Space Under The House
- Bedroom in Basement
- Finished Basement Bathroom
- Laundry in Basement
- Basement Storage
Home Security
- Storm Windows
- Storm Doors
Outdoor Features
- Patio
- Outdoor Storage
- Rain Gutters
Schools
- El Paso Elementary School
- Derby North Middle School
- Derby High School
Utilities
- Forced Air Heating and Cooling System
- Heating System Uses Gas
Listing and Financial Details
- Assessor Parcel Number 00489-696
Community Details
Overview
- Association fees include gen. upkeep for common ar
- Amber Ridge Subdivision
- Community Lake
Recreation
- Community Playground
Ownership History
Purchase Details
Home Financials for this Owner
Home Financials are based on the most recent Mortgage that was taken out on this home.Purchase Details
Home Financials for this Owner
Home Financials are based on the most recent Mortgage that was taken out on this home.Purchase Details
Home Financials for this Owner
Home Financials are based on the most recent Mortgage that was taken out on this home.Purchase Details
Home Financials for this Owner
Home Financials are based on the most recent Mortgage that was taken out on this home.Similar Homes in Derby, KS
Home Values in the Area
Average Home Value in this Area
Purchase History
| Date | Type | Sale Price | Title Company |
|---|---|---|---|
| Warranty Deed | -- | Security 1St Title Llc | |
| Warranty Deed | -- | Security 1St Title | |
| Warranty Deed | -- | Kst | |
| Warranty Deed | -- | None Available |
Mortgage History
| Date | Status | Loan Amount | Loan Type |
|---|---|---|---|
| Open | $189,255 | VA | |
| Previous Owner | $133,548 | VA | |
| Previous Owner | $100,000 | New Conventional | |
| Previous Owner | $60,000 | New Conventional |
Property History
| Date | Event | Price | Change | Sq Ft Price |
|---|---|---|---|---|
| 07/30/2021 07/30/21 | Sold | -- | -- | -- |
| 06/21/2021 06/21/21 | Pending | -- | -- | -- |
| 06/18/2021 06/18/21 | For Sale | $169,000 | +22.9% | $100 / Sq Ft |
| 06/30/2016 06/30/16 | Sold | -- | -- | -- |
| 05/25/2016 05/25/16 | Pending | -- | -- | -- |
| 05/16/2016 05/16/16 | For Sale | $137,500 | +5.8% | $81 / Sq Ft |
| 08/23/2013 08/23/13 | Sold | -- | -- | -- |
| 08/08/2013 08/08/13 | Pending | -- | -- | -- |
| 07/17/2013 07/17/13 | For Sale | $130,000 | -- | $77 / Sq Ft |
Tax History Compared to Growth
Tax History
| Year | Tax Paid | Tax Assessment Tax Assessment Total Assessment is a certain percentage of the fair market value that is determined by local assessors to be the total taxable value of land and additions on the property. | Land | Improvement |
|---|---|---|---|---|
| 2025 | $3,015 | $24,231 | $5,520 | $18,711 |
| 2023 | $3,015 | $20,574 | $3,531 | $17,043 |
| 2022 | $2,881 | $20,574 | $3,324 | $17,250 |
| 2021 | $2,705 | $18,976 | $3,324 | $15,652 |
| 2020 | $2,530 | $17,734 | $3,324 | $14,410 |
| 2019 | $2,312 | $16,216 | $3,324 | $12,892 |
| 2018 | $2,172 | $15,296 | $3,255 | $12,041 |
| 2017 | $1,975 | $0 | $0 | $0 |
| 2016 | $3,053 | $0 | $0 | $0 |
| 2015 | -- | $0 | $0 | $0 |
| 2014 | -- | $0 | $0 | $0 |
Agents Affiliated with this Home
-

Seller's Agent in 2021
Kirk Short
Keller Williams Signature Partners, LLC
(316) 371-4668
27 in this area
640 Total Sales
-

Buyer's Agent in 2021
Cari Westhoff
Cloud 9 Realty Group, LLC
(316) 570-4338
7 in this area
108 Total Sales
-
J
Seller's Agent in 2016
JESSIE PEPPER
Keller Williams Signature Partners, LLC
-
M
Seller's Agent in 2013
Mike Brace
J.P. Weigand & Sons
-
K
Buyer's Agent in 2013
Kristy Hosmer
Suburbia Real Estate, Inc.
Map
Source: South Central Kansas MLS
MLS Number: 520012
APN: 229-32-0-34-02-049.01
- 2106 E Summerset St
- 1400 N Hamilton Dr
- 2570 Spring Meadows Ct
- 2218 E Tall Tree Rd
- 1418 N Rock Rd
- 2576 Spring Meadows Ct
- 2582 Spring Meadows Ct
- 1400 N Rock Rd
- 1900 E Glen Hills Dr
- 1125 N Raintree Dr
- 1300 N Rock Rd
- 0 E Timber Lane St
- 1916 N Newberry Place
- 1212 N High Park Dr
- 1332 N Broadmoor St
- 1013 N Beau Jardin St
- LOT 2 Block B
- 316 E Timber Creek St
- 2124 N Woodard St
- 2200 N Woodard St
