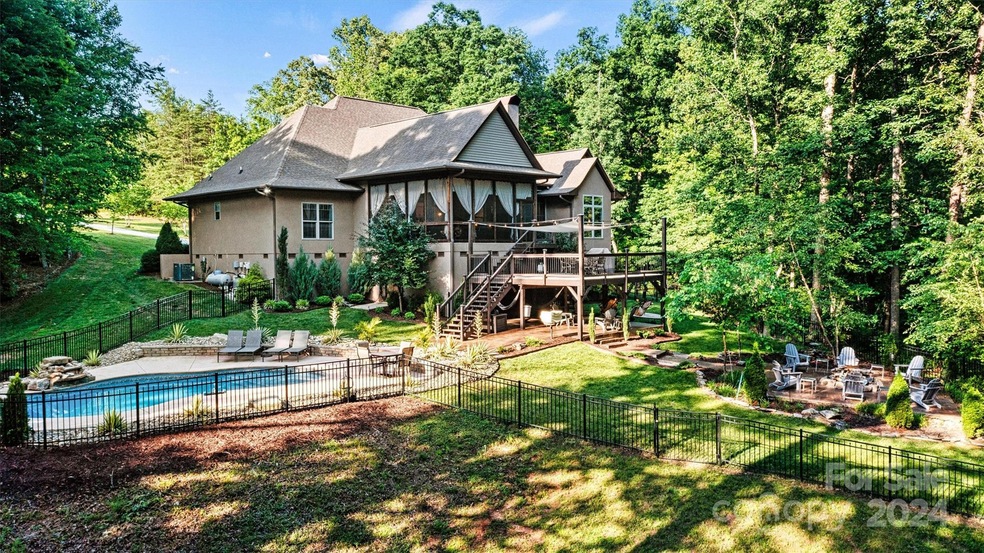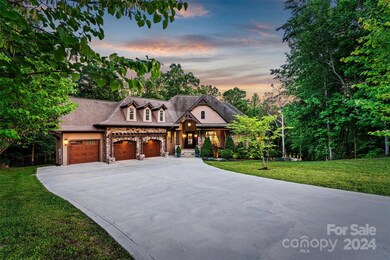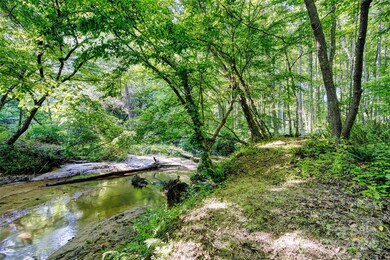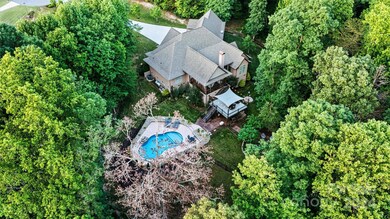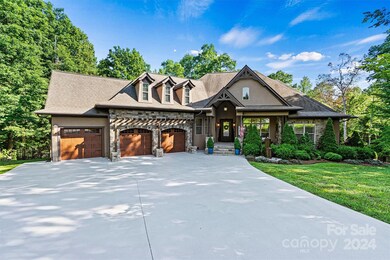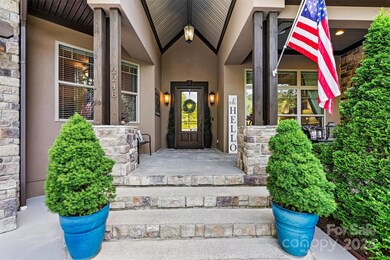
2248 Gateway Ln Lincolnton, NC 28092
Highlights
- In Ground Pool
- Open Floorplan
- Private Lot
- North Lincoln Middle School Rated A-
- Deck
- Wooded Lot
About This Home
As of July 2024Tucked away in the exclusive Stonegate neighborhood, this custom-built home offers privacy, and beautiful surroundings. It sits on 4.91-acre lot at the end of a cul-de-sac, making it a rare find in this neighborhood. 4 Beds / 3.5 Baths, Flex room/Office, Media / Family Room. Primary bedroom suite on main floor along with other two bedrooms. The main level welcomes you to an open plan with high ceilings throughout the great room, the dining area, and the European-style kitchen offering an array of versatile living spaces ideally suited for both intimate gatherings and grand celebrations. Outside, you'll find your own private paradise. There's a peaceful screen porch with a wood-burning fireplace and lovely views. A deck, a patio, a heated saltwater pool, and a firepit for lounging and enjoying the outdoors. The wooded grounds are perfect for strolling; you might even spot deer or hear the birds singing while fishing in the creek. This property is more than a home. It is a lifestyle!
Last Agent to Sell the Property
Lake Norman Realty, Inc. Brokerage Phone: 980-241-0849 License #323279 Listed on: 05/23/2024

Home Details
Home Type
- Single Family
Est. Annual Taxes
- $5,761
Year Built
- Built in 2013
Lot Details
- Front Green Space
- Cul-De-Sac
- Fenced
- Private Lot
- Sloped Lot
- Wooded Lot
- Property is zoned R-T
HOA Fees
- $29 Monthly HOA Fees
Parking
- 3 Car Attached Garage
Home Design
- European Architecture
- Stone Siding
- Stucco
Interior Spaces
- 1.5-Story Property
- Open Floorplan
- Sound System
- Wood Burning Fireplace
- Living Room with Fireplace
- Crawl Space
- Laundry Room
Kitchen
- Electric Oven
- Electric Cooktop
- Microwave
- Dishwasher
- Kitchen Island
Flooring
- Bamboo
- Tile
Bedrooms and Bathrooms
- Walk-In Closet
Outdoor Features
- In Ground Pool
- Access to stream, creek or river
- Deck
- Enclosed patio or porch
- Outdoor Fireplace
- Fire Pit
Schools
- Pumpkin Center Elementary School
- North Lincoln Middle School
- North Lincoln High School
Utilities
- Central Air
- Heat Pump System
- Septic Tank
Community Details
- Stonegate Subdivision
- Mandatory home owners association
Listing and Financial Details
- Assessor Parcel Number 86469
Ownership History
Purchase Details
Home Financials for this Owner
Home Financials are based on the most recent Mortgage that was taken out on this home.Similar Homes in Lincolnton, NC
Home Values in the Area
Average Home Value in this Area
Purchase History
| Date | Type | Sale Price | Title Company |
|---|---|---|---|
| Warranty Deed | $1,160,000 | None Listed On Document |
Mortgage History
| Date | Status | Loan Amount | Loan Type |
|---|---|---|---|
| Open | $982,125 | VA | |
| Previous Owner | $120,000 | Credit Line Revolving | |
| Previous Owner | $405,000 | New Conventional | |
| Previous Owner | $69,000 | Credit Line Revolving | |
| Previous Owner | $301,850 | Construction |
Property History
| Date | Event | Price | Change | Sq Ft Price |
|---|---|---|---|---|
| 07/10/2024 07/10/24 | Sold | $1,160,000 | -3.3% | $340 / Sq Ft |
| 06/11/2024 06/11/24 | Pending | -- | -- | -- |
| 05/25/2024 05/25/24 | For Sale | $1,200,000 | -- | $352 / Sq Ft |
Tax History Compared to Growth
Tax History
| Year | Tax Paid | Tax Assessment Tax Assessment Total Assessment is a certain percentage of the fair market value that is determined by local assessors to be the total taxable value of land and additions on the property. | Land | Improvement |
|---|---|---|---|---|
| 2024 | $5,761 | $933,883 | $98,681 | $835,202 |
| 2023 | $5,584 | $927,705 | $98,681 | $829,024 |
| 2022 | $3,932 | $538,426 | $45,882 | $492,544 |
| 2021 | $3,433 | $481,565 | $45,882 | $435,683 |
| 2020 | $3,222 | $481,565 | $45,882 | $435,683 |
| 2019 | $3,222 | $481,565 | $45,882 | $435,683 |
| 2018 | $3,051 | $433,188 | $46,144 | $387,044 |
| 2017 | $2,820 | $433,188 | $46,144 | $387,044 |
| 2016 | $2,820 | $433,188 | $46,144 | $387,044 |
| 2015 | $2,850 | $433,188 | $46,144 | $387,044 |
| 2014 | $263 | $41,551 | $41,551 | $0 |
Agents Affiliated with this Home
-
Maricela Carias
M
Seller's Agent in 2024
Maricela Carias
Lake Norman Realty, Inc.
(980) 241-0849
18 Total Sales
-
Vincent Digiorgio

Buyer's Agent in 2024
Vincent Digiorgio
RE/MAX
(704) 910-7186
56 Total Sales
Map
Source: Canopy MLS (Canopy Realtor® Association)
MLS Number: 4138193
APN: 86469
- 3467 Clearview Ln
- 1282 Beal Rd
- 3249 Ivey Creek Rd
- 3 Old Village Dr Unit 3
- 1302 Hickory Nut Ln
- 2659 Surrey Dr
- 1706 Ivey Ct
- 1761 Arden Dr
- 1700 Ivey Ct
- 874 Old Home Place Way
- 1534 Buffalo Shoals Rd
- 4774 N Carolina 150
- 2313 Ivey Church Rd
- 2321 Ivey Church Rd
- lot 22 Weatherwood Dr
- 1335 Huckleberry Dr
- 4866 E Nc Hwy 150 Hwy
- 1301 Huckleberry Dr
- 1254 Huckleberry Dr
- 2617 Brookwood Rd
