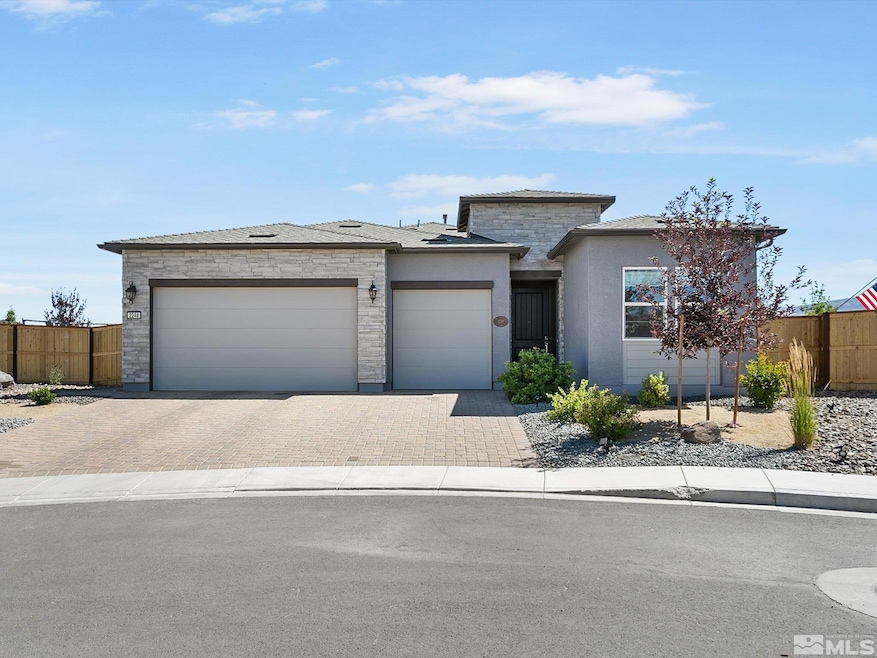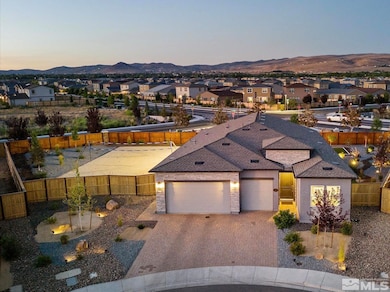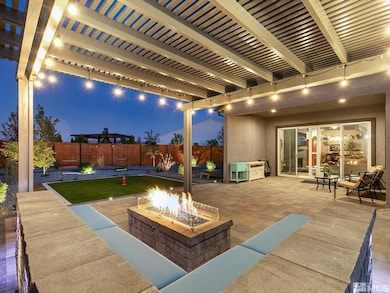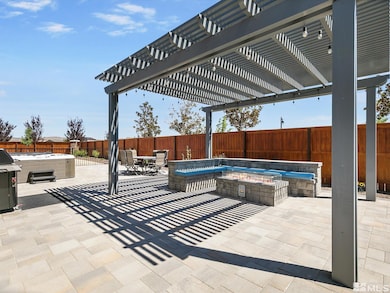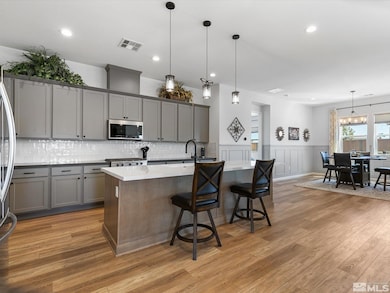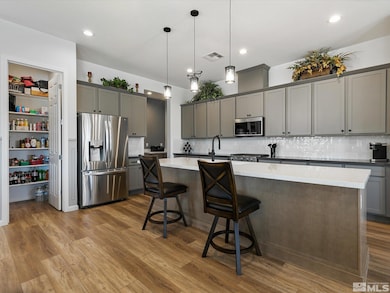
2248 High Lake St Sparks, NV 89441
Stonebrook NeighborhoodEstimated payment $4,750/month
Highlights
- 0.32 Acre Lot
- 1 Fireplace
- Carpet
About This Home
Situated on one of the premier lots in Stonebrook 55+ community in Sparks, NV, this property features a high end, low-maintenance backyard you won’t find with any new home. Over $200K+ in upgrades-custom seating area & fire pit. Alumawood patio cover, extensive paver work, high-quality pet-friendly turf, and a sand volleyball/pickleball, & space for games & entertaining., This Pierce floor plan in the Sage Meadow community feels like an upgraded model home! Floor to ceiling upgraded tile gas fireplace, actual light fixtures (not the basic can light new-build packages), two-tone interior paint, upgraded ceiling in the office, windowsills and frames (new builds do not have windowsills or frames), and durable LVP flooring in main living areas and upgraded carpet & pad in the bedrooms. A laundry room sink and a barn door connecting the master closet are all additional upgrades. There are storage racks in the garage along with an epoxy floor. Many new home buyers forget the added costs of window coverings & appliances. This home has all the window coverings already installed and it comes with a washer, dryer, and refrigerator. This vibrant community offers a wealth of amenities, including 6 pickle ball courts, 2 bocce ball courts, a state-of-the-art gym, an indoor pool, and a clubhouse hosting various events. Check out the 3d Tour & Floor plan. Please note, the 3rd bedroom is the open den area. Seller has a bid & plans ready from a licensed contractor/engineer and is open to enclosing it for a buyer if that is preferred. This home delivers all the extras that new builds can’t. Don’t miss it!
Open House Schedule
-
Sunday, June 01, 20251:00 to 3:00 pm6/1/2025 1:00:00 PM +00:006/1/2025 3:00:00 PM +00:00Add to Calendar
Home Details
Home Type
- Single Family
Est. Annual Taxes
- $6,007
Year Built
- Built in 2022
Lot Details
- 0.32 Acre Lot
- Property is zoned Nud
HOA Fees
- $164 per month
Parking
- 3 Car Garage
Home Design
- Pitched Roof
Interior Spaces
- 2,120 Sq Ft Home
- 1 Fireplace
- Carpet
Kitchen
- Gas Range
- Microwave
- Dishwasher
- Disposal
Bedrooms and Bathrooms
- 3 Bedrooms
Laundry
- Dryer
- Washer
Schools
- John Bohach Elementary School
- Sky Ranch Middle School
- Spanish Springs High School
Utilities
- Internet Available
Listing and Financial Details
- Assessor Parcel Number 52871204
Map
Home Values in the Area
Average Home Value in this Area
Tax History
| Year | Tax Paid | Tax Assessment Tax Assessment Total Assessment is a certain percentage of the fair market value that is determined by local assessors to be the total taxable value of land and additions on the property. | Land | Improvement |
|---|---|---|---|---|
| 2025 | $6,007 | $188,449 | $43,313 | $145,137 |
| 2024 | $6,007 | $182,810 | $45,507 | $137,303 |
| 2023 | $5,764 | $160,353 | $31,370 | $128,983 |
| 2022 | $3,759 | $103,310 | $28,298 | $75,013 |
| 2021 | $0 | $7,313 | $7,313 | $0 |
Property History
| Date | Event | Price | Change | Sq Ft Price |
|---|---|---|---|---|
| 05/15/2025 05/15/25 | For Sale | $769,900 | -- | $363 / Sq Ft |
Purchase History
| Date | Type | Sale Price | Title Company |
|---|---|---|---|
| Bargain Sale Deed | $727,000 | Westminster Title |
Similar Homes in Sparks, NV
Source: Northern Nevada Regional MLS
MLS Number: 250006433
APN: 528-712-04
- 7526 Evans Bridge St Unit Sage Meadow 12
- 2137 High Lake Ct Unit Sage Meadow 64
- 2187 High Lake St Unit Sage Meadow 109
- 7732 Boulder Falls Dr
- 2336 Jagged Peak Ln
- 2295 Jagged Peak Ln
- 7392 Oakmont Ln
- 7797 Boulder Falls Dr
- 2181 Wyaconda Dr
- 7403 Hoback Dr
- 7439 Hoback Dr Unit Windsong 48
- 7395 Misty Springs Dr Unit Windsong 65
- 7511 Hoback Dr Unit Windsong 54
- 2402 Nehalem Dr Unit Alicante 1
- 2324 Rocky Anchor Ln Unit Oakhill 81
- 2344 Rocky Anchor Ln Unit Oakhill 83
- 7337 Oakmont Ln
- 7328 Oakmont Ln Unit Glenridge 11
- 7836 Tarkio Ct
- 7799 Hoback Dr
