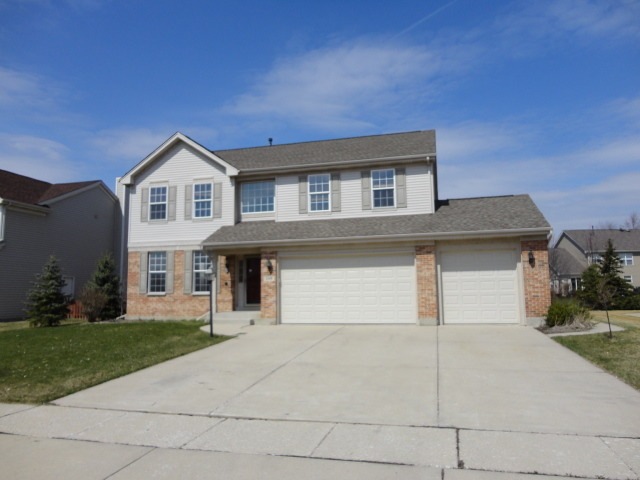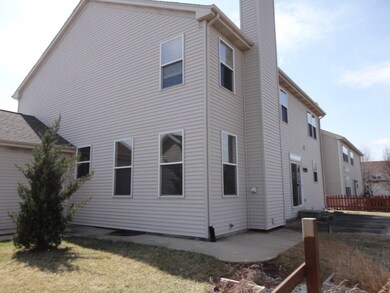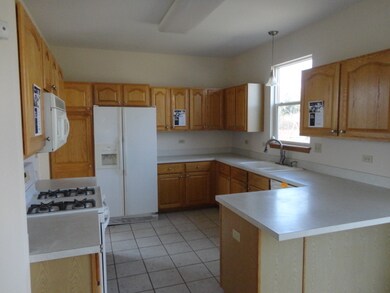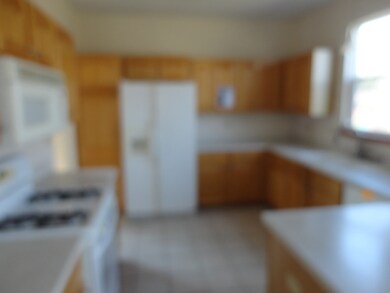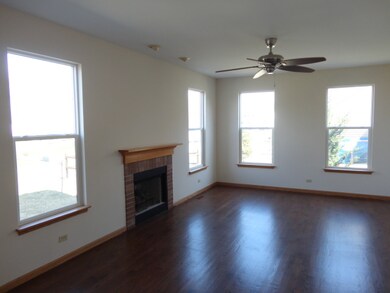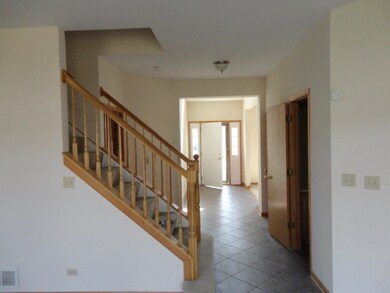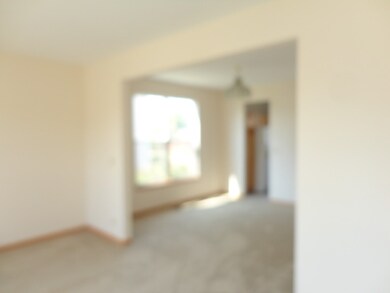
2248 Moser Ln Algonquin, IL 60102
Highlights
- Colonial Architecture
- Recreation Room
- Walk-In Pantry
- Harry D Jacobs High School Rated A-
- Wood Flooring
- Attached Garage
About This Home
As of May 2021NEW CARPET & PAINT MOVE-IN-READY 4 BEDRM, 2.5 BATH 2 STORY 2 STORY FOYER, 9' CEILINGS ON 1ST FLOOR. CERAMIC TILE FOYER & KITCHEN. HARWOOD FLOORS IN FAMILY ROOM W/FIREPLACE, PATIO, FINISHED BASEMENT & A 3 CAR GARAGE 100% tax proration, no survey or disclosures provided.For more information about HomePath homes and incentives, please visit HomePath. Room/Lot sizes are approx. POF strongly encouraged with all offers.
Home Details
Home Type
- Single Family
Est. Annual Taxes
- $10,203
Year Built
- 2002
HOA Fees
- $35 per month
Parking
- Attached Garage
- Driveway
- Garage Is Owned
Home Design
- Colonial Architecture
- Brick Exterior Construction
- Vinyl Siding
Interior Spaces
- Gas Log Fireplace
- Recreation Room
- Wood Flooring
- Partially Finished Basement
- Basement Fills Entire Space Under The House
- Laundry on main level
Kitchen
- Breakfast Bar
- Walk-In Pantry
Bedrooms and Bathrooms
- Primary Bathroom is a Full Bathroom
- Dual Sinks
- Soaking Tub
- Separate Shower
Outdoor Features
- Patio
Utilities
- Forced Air Heating and Cooling System
- Heating System Uses Gas
Listing and Financial Details
- Homeowner Tax Exemptions
Ownership History
Purchase Details
Home Financials for this Owner
Home Financials are based on the most recent Mortgage that was taken out on this home.Purchase Details
Home Financials for this Owner
Home Financials are based on the most recent Mortgage that was taken out on this home.Purchase Details
Purchase Details
Home Financials for this Owner
Home Financials are based on the most recent Mortgage that was taken out on this home.Purchase Details
Purchase Details
Home Financials for this Owner
Home Financials are based on the most recent Mortgage that was taken out on this home.Similar Homes in Algonquin, IL
Home Values in the Area
Average Home Value in this Area
Purchase History
| Date | Type | Sale Price | Title Company |
|---|---|---|---|
| Warranty Deed | $360,000 | Attorney | |
| Special Warranty Deed | $265,500 | Attorneys Title Guaranty Fun | |
| Sheriffs Deed | -- | None Available | |
| Interfamily Deed Transfer | -- | Law Title Insurance | |
| Warranty Deed | $332,500 | Metropolitan Title | |
| Warranty Deed | $244,000 | Stewart Title Company |
Mortgage History
| Date | Status | Loan Amount | Loan Type |
|---|---|---|---|
| Open | $342,000 | New Conventional | |
| Previous Owner | $235,246 | FHA | |
| Previous Owner | $272,000 | Unknown | |
| Previous Owner | $266,000 | Fannie Mae Freddie Mac | |
| Previous Owner | $190,500 | Unknown | |
| Previous Owner | $190,000 | Unknown | |
| Previous Owner | $163,800 | No Value Available |
Property History
| Date | Event | Price | Change | Sq Ft Price |
|---|---|---|---|---|
| 05/25/2021 05/25/21 | Sold | $360,000 | +5.9% | $137 / Sq Ft |
| 04/02/2021 04/02/21 | Pending | -- | -- | -- |
| 04/01/2021 04/01/21 | For Sale | $339,900 | +28.2% | $129 / Sq Ft |
| 08/07/2015 08/07/15 | Sold | $265,200 | -1.0% | -- |
| 06/18/2015 06/18/15 | Pending | -- | -- | -- |
| 06/16/2015 06/16/15 | Price Changed | $267,900 | -0.7% | -- |
| 06/15/2015 06/15/15 | Price Changed | $269,900 | -3.6% | -- |
| 05/11/2015 05/11/15 | Price Changed | $279,900 | -6.7% | -- |
| 04/07/2015 04/07/15 | For Sale | $299,900 | -- | -- |
Tax History Compared to Growth
Tax History
| Year | Tax Paid | Tax Assessment Tax Assessment Total Assessment is a certain percentage of the fair market value that is determined by local assessors to be the total taxable value of land and additions on the property. | Land | Improvement |
|---|---|---|---|---|
| 2024 | $10,203 | $142,202 | $25,730 | $116,472 |
| 2023 | $9,560 | $127,949 | $23,151 | $104,798 |
| 2022 | $9,101 | $117,393 | $23,151 | $94,242 |
| 2021 | $8,838 | $110,842 | $21,859 | $88,983 |
| 2020 | $8,667 | $108,350 | $21,368 | $86,982 |
| 2019 | $8,406 | $100,676 | $20,285 | $80,391 |
| 2018 | $8,545 | $98,682 | $19,883 | $78,799 |
| 2017 | $8,206 | $92,313 | $18,600 | $73,713 |
| 2016 | $7,996 | $85,194 | $18,009 | $67,185 |
| 2015 | -- | $77,279 | $17,040 | $60,239 |
| 2014 | -- | $70,118 | $16,569 | $53,549 |
| 2013 | -- | $72,264 | $17,076 | $55,188 |
Agents Affiliated with this Home
-

Seller's Agent in 2021
Steve Olszewski
Berkshire Hathaway HomeServices Starck Real Estate
(847) 404-4018
97 Total Sales
-

Buyer's Agent in 2021
Michele Frontier
Real 1 Realty
(630) 935-0649
66 Total Sales
-

Seller's Agent in 2015
Kevin Schudel
Buy It Inc
(847) 833-2337
16 Total Sales
-
V
Buyer's Agent in 2015
Venus Cramer
Illinois Real Estate Partners
(773) 992-0615
6 Total Sales
Map
Source: Midwest Real Estate Data (MRED)
MLS Number: MRD08883210
APN: 03-05-453-036
- 2219 Barrett Dr
- 6 Greyshire Ct
- 1100 Waterford St
- 1040 Waterford St
- 1030 Waterford St
- 1111 Waterford St
- 1141 Waterford St
- 2320 Barrett Dr
- 1255 Glenmont St
- 1111 Glenmont St
- 1251 Glenmont St
- 2060 Cosman Way
- 301 Cold Spring St
- 2050 Cosman Way
- 2000 Cosman Way
- 2010 Cosman Way
- 1081 Waterford St
- 1269 Glenmont St
- 1031 Waterford St
- 1260 Glenmont St
