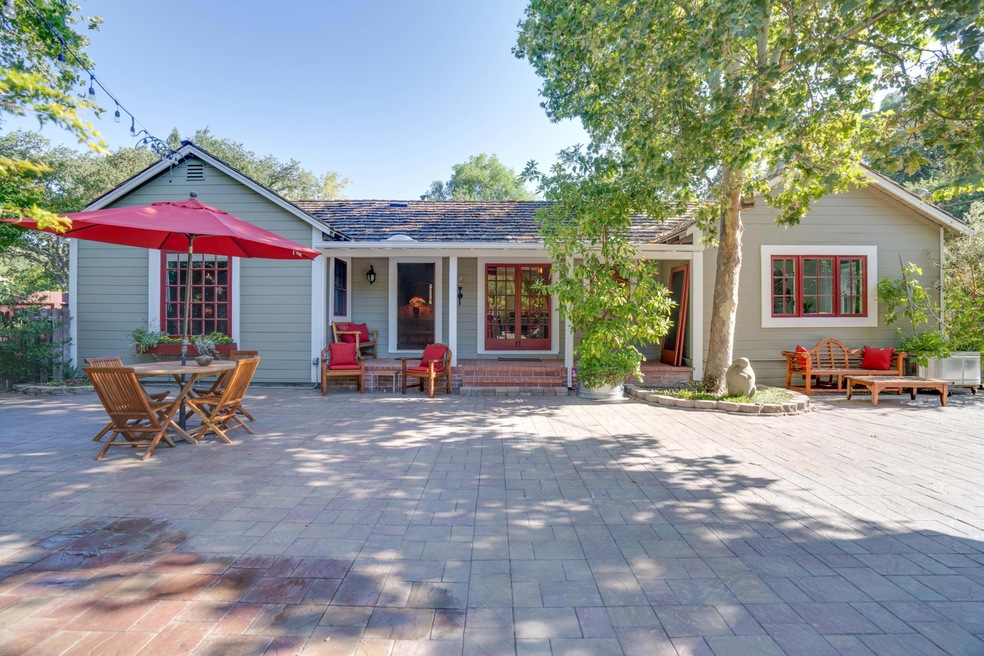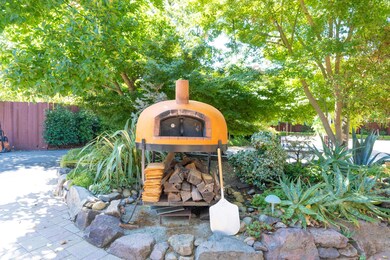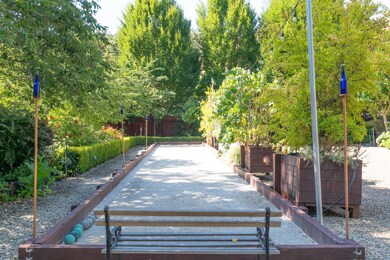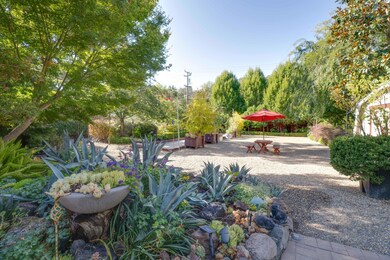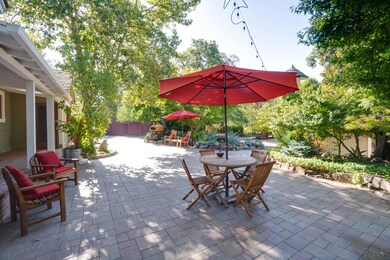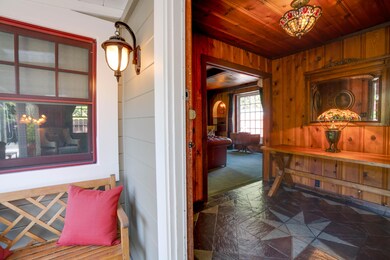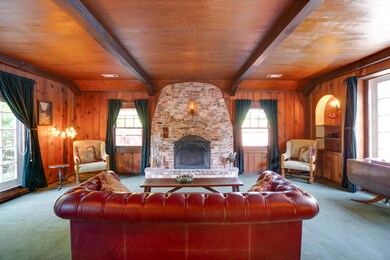
2248 Tice Valley Blvd Walnut Creek, CA 94595
Tice Valley NeighborhoodEstimated Value: $1,757,000 - $1,999,798
Highlights
- Filtered Pool
- Views of Trees
- Fireplace in Primary Bedroom
- Parkmead Elementary School Rated A
- Open Floorplan
- Deck
About This Home
As of November 2020Secluded, gated property minutes from downtown former hunting lodge for the Dollar Estate. Long driveway flanked by bocce court, large patio with wood fired pizza oven leads to front door. Original wide plank knotty pine walls, huge artistic brick fireplace, Vermont slate floors add to the ambiance. Chef's eat in kitchen with 6 burner range, granite counters, stainless appliances and hickory cabinets. Large partially covered composite deck off kitchen surrounds pool. Hall leads to romantic master suite with large windows overlooking backyard and creek. Walk in shower with dual shower heads off dressing area. Private deck off master steps down to more patios, lawn and gardens with charming one room cottage. Bridge over creek leads to vegetable garden with fruit trees, gazebo, chicken and quail coops. Don't miss finished room off garage used for office/media room. 2 outbuildings
Last Agent to Sell the Property
Tonya Hansen
Modern Broker License #02025735 Listed on: 08/25/2020
Last Buyer's Agent
Non-Member Non-Member
Non-Member Office License #99999999
Home Details
Home Type
- Single Family
Est. Annual Taxes
- $17,425
Year Built
- Built in 1935 | Remodeled
Lot Details
- 0.91 Acre Lot
- Southeast Facing Home
- Fenced
- Landscaped
- Secluded Lot
- Irregular Lot
- Front and Back Yard Sprinklers
- Many Trees
- Garden
- Back and Front Yard
Parking
- 2 Car Detached Garage
- Front Facing Garage
- Garage Door Opener
Property Views
- Trees
- Creek or Stream
- Hills
Home Design
- Pillar, Post or Pier Foundation
- Raised Foundation
- Frame Construction
- Batts Insulation
- Shake Roof
- Wood Siding
- Lap Siding
- Concrete Perimeter Foundation
Interior Spaces
- 2,450 Sq Ft Home
- 1-Story Property
- Open Floorplan
- Crown Molding
- Beamed Ceilings
- Vaulted Ceiling
- Ceiling Fan
- Track Lighting
- Wood Burning Fireplace
- Raised Hearth
- Fireplace With Gas Starter
- Entrance Foyer
- Living Room with Fireplace
- Dining Room
- Bonus Room
- Attic Fan
Kitchen
- Gas Oven
- Self-Cleaning Oven
- Six Burner Stove
- Gas Range
- Free-Standing Range
- Range Hood
- Recirculated Exhaust Fan
- Microwave
- Ice Maker
- Dishwasher
- Granite Countertops
- Trash Compactor
- Disposal
Flooring
- Carpet
- Slate Flooring
Bedrooms and Bathrooms
- 4 Bedrooms
- Fireplace in Primary Bedroom
- Low Flow Plumbing Fixtures
Laundry
- Laundry in unit
- Stacked Washer and Dryer
- Sink Near Laundry
Home Security
- Security Gate
- Carbon Monoxide Detectors
- Fire and Smoke Detector
Eco-Friendly Details
- Energy-Efficient Windows
- Energy-Efficient Insulation
Pool
- Filtered Pool
- In Ground Pool
- Gunite Pool
- Above Ground Spa
Outdoor Features
- Deck
- Covered patio or porch
- Shed
Utilities
- Cooling System Mounted To A Wall/Window
- Central Heating
- Heating System Uses Natural Gas
- 220 Volts For Spa
- 200+ Amp Service
- Natural Gas Connected
- Tankless Water Heater
- Gas Water Heater
- High Speed Internet
- Cable TV Available
Community Details
- No Home Owners Association
Listing and Financial Details
- Assessor Parcel Number 1880600117
Ownership History
Purchase Details
Home Financials for this Owner
Home Financials are based on the most recent Mortgage that was taken out on this home.Purchase Details
Similar Homes in Walnut Creek, CA
Home Values in the Area
Average Home Value in this Area
Purchase History
| Date | Buyer | Sale Price | Title Company |
|---|---|---|---|
| Seletzky Dimitri Lee | $1,425,000 | Chicago Title Company | |
| The Glenn & Tonya Hansen Living Trust | -- | None Available |
Mortgage History
| Date | Status | Borrower | Loan Amount |
|---|---|---|---|
| Open | Seletzky Dimitri Lee | $990,000 |
Property History
| Date | Event | Price | Change | Sq Ft Price |
|---|---|---|---|---|
| 11/16/2020 11/16/20 | Sold | $1,425,000 | -10.7% | $582 / Sq Ft |
| 10/19/2020 10/19/20 | Pending | -- | -- | -- |
| 08/25/2020 08/25/20 | For Sale | $1,595,000 | -- | $651 / Sq Ft |
Tax History Compared to Growth
Tax History
| Year | Tax Paid | Tax Assessment Tax Assessment Total Assessment is a certain percentage of the fair market value that is determined by local assessors to be the total taxable value of land and additions on the property. | Land | Improvement |
|---|---|---|---|---|
| 2024 | $17,425 | $1,512,221 | $955,087 | $557,134 |
| 2023 | $17,425 | $1,482,570 | $936,360 | $546,210 |
| 2022 | $17,037 | $1,453,500 | $918,000 | $535,500 |
| 2021 | $16,577 | $1,425,000 | $900,000 | $525,000 |
| 2019 | $5,894 | $481,280 | $140,875 | $340,405 |
| 2018 | $6,066 | $471,844 | $138,113 | $333,731 |
| 2017 | $5,945 | $462,593 | $135,405 | $327,188 |
| 2016 | $5,824 | $453,523 | $132,750 | $320,773 |
| 2015 | $5,686 | $446,711 | $130,756 | $315,955 |
| 2014 | $5,610 | $437,961 | $128,195 | $309,766 |
Agents Affiliated with this Home
-
T
Seller's Agent in 2020
Tonya Hansen
Modern Broker
-
N
Buyer's Agent in 2020
Non-Member Non-Member
Non-Member Office
Map
Source: Tulare County MLS
MLS Number: 206412
APN: 188-060-011-7
- 2200 Tice Valley Blvd +3br Adu
- 2339 Tice Valley Blvd
- 109 Castle Hill Ranch Rd
- 1810 Meadow Ln
- 17 Julianne Ct
- 180 Castle Hill Ranch Rd
- 375 Montecillo Dr
- 1980 Meadow Rd
- 205 Castle Hill Ranch Rd
- 118 Castle Crest Rd
- 128 Castle Crest Rd
- 144 Castle Crest Rd
- 269 Castle Hill Ranch Rd
- 900 Terra California Dr Unit 6
- 283 Castle Hill Ranch Rd
- 1935 Cactus Ct Unit 5
- 955 Terra California Dr Unit 5
- 2616 Saklan Indian Dr Unit 4
- 2248 Tice Valley Blvd
- 2244 Tice Valley Blvd
- 16 Candlewood Place
- 1918 Coventry Ct
- 2258 Tice Valley Blvd
- 20 Candlewood Place
- 1905 Coventry Ct
- 10 Woodhaven Ln
- 1911 Coventry Ct
- 1917 Coventry Ct
- 24 Candlewood Place
- 2261 Tice Valley Blvd
- 2229 Tice Valley Blvd
- 18 Woodhaven Ln
- 2272 Tice Valley Blvd
- 12 Winship Ln
- 15 Candlewood Place
- 1924 Coventry Ct
- 28 Candlewood Place
- 22 Winship Ln
