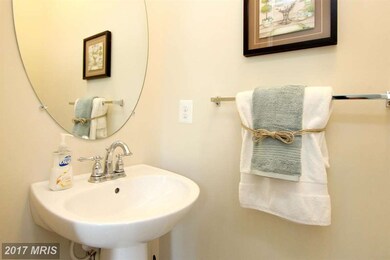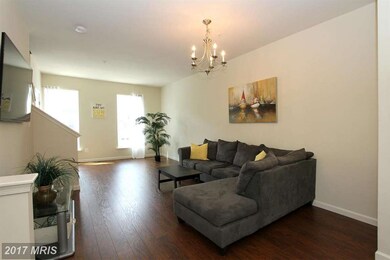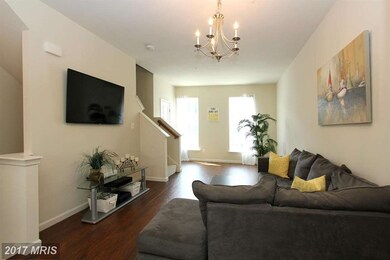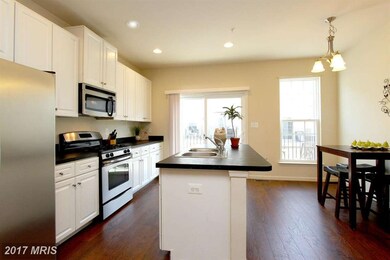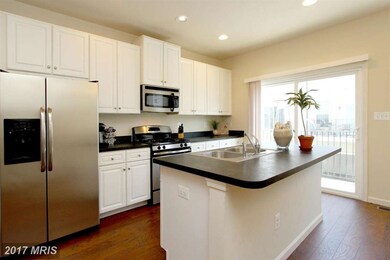
22485 Glenbow Way Unit 2005 Clarksburg, MD 20871
3
Beds
2.5
Baths
1,901
Sq Ft
$225/mo
HOA Fee
Highlights
- Open Floorplan
- Contemporary Architecture
- Jogging Path
- Clarksburg Elementary Rated A
- Breakfast Area or Nook
- Balcony
About This Home
As of September 2020Stunning and shows like new! Brand new flooring throughout entire home. Open layout boasts the 4th level suite! Balcony off the kitchen. Bonus storage shed off garage. Family rm can be a great rm or family/dining room. Close to tot lots, sidewalks throughout community. Close to public transportation and much more! Newborn baby..please give 2 hr notice for showings
Townhouse Details
Home Type
- Townhome
Est. Annual Taxes
- $3,061
Year Built
- Built in 2012
Lot Details
- Two or More Common Walls
- Property is in very good condition
HOA Fees
Parking
- 1 Car Attached Garage
- Garage Door Opener
- Off-Street Parking
Home Design
- Contemporary Architecture
- Slab Foundation
- Asphalt Roof
- Vinyl Siding
Interior Spaces
- 1,901 Sq Ft Home
- Property has 3 Levels
- Open Floorplan
- Ceiling height of 9 feet or more
- Double Pane Windows
- Window Treatments
- Family Room Off Kitchen
- Combination Dining and Living Room
Kitchen
- Breakfast Area or Nook
- Eat-In Kitchen
- Gas Oven or Range
- Self-Cleaning Oven
- Microwave
- Ice Maker
- Dishwasher
- Kitchen Island
- Disposal
Bedrooms and Bathrooms
- 3 Bedrooms
- En-Suite Primary Bedroom
- En-Suite Bathroom
- 2.5 Bathrooms
Laundry
- Dryer
- Washer
Outdoor Features
- Balcony
Schools
- Clarksburg Elementary School
- Rocky Hill Middle School
- Clarksburg High School
Utilities
- Cooling Available
- Air Source Heat Pump
- Vented Exhaust Fan
- Water Dispenser
- Natural Gas Water Heater
Listing and Financial Details
- Assessor Parcel Number 160203700626
Community Details
Overview
- Association fees include common area maintenance, lawn maintenance, management, insurance, snow removal, trash
- Gallery Park Cod Community
- Gallery Park Subdivision
- The community has rules related to alterations or architectural changes, building or community restrictions, covenants
Amenities
- Common Area
Recreation
- Community Playground
- Jogging Path
Ownership History
Date
Name
Owned For
Owner Type
Purchase Details
Listed on
Jul 30, 2020
Closed on
Sep 21, 2020
Sold by
Levent Ersin A and Gleiberman Liah
Bought by
Dell Christopher W and Macairan Agatha C
Seller's Agent
Sina Mollaan
Compass
Buyer's Agent
Phil Gerdes
Real Broker, LLC - Annapolis
List Price
$332,900
Sold Price
$330,000
Premium/Discount to List
-$2,900
-0.87%
Total Days on Market
57
Current Estimated Value
Home Financials for this Owner
Home Financials are based on the most recent Mortgage that was taken out on this home.
Estimated Appreciation
$114,165
Avg. Annual Appreciation
7.79%
Original Mortgage
$313,500
Interest Rate
2.8%
Mortgage Type
New Conventional
Purchase Details
Listed on
Aug 31, 2016
Closed on
Dec 14, 2016
Sold by
Bungato Nicole and Bungato Timothy R
Bought by
Leavent Ersin A and Gleberman Leah
Seller's Agent
Richard Fox
RE/MAX Realty Centre, Inc.
Buyer's Agent
Katharine Christofides
CENTURY 21 New Millennium
List Price
$315,000
Sold Price
$305,000
Premium/Discount to List
-$10,000
-3.17%
Home Financials for this Owner
Home Financials are based on the most recent Mortgage that was taken out on this home.
Avg. Annual Appreciation
2.11%
Original Mortgage
$289,750
Interest Rate
4.13%
Mortgage Type
New Conventional
Purchase Details
Closed on
Jun 21, 2012
Sold by
Miller & Smith At Eastside Llc
Bought by
Bungato Nicole and Bungato Timothy R
Home Financials for this Owner
Home Financials are based on the most recent Mortgage that was taken out on this home.
Original Mortgage
$257,014
Interest Rate
3.76%
Mortgage Type
FHA
Map
Create a Home Valuation Report for This Property
The Home Valuation Report is an in-depth analysis detailing your home's value as well as a comparison with similar homes in the area
Similar Home in Clarksburg, MD
Home Values in the Area
Average Home Value in this Area
Purchase History
| Date | Type | Sale Price | Title Company |
|---|---|---|---|
| Deed | $330,000 | Sage Title Group Llc | |
| Deed | $305,000 | Lakeside Title Co | |
| Deed | $263,700 | Hallmark Title Inc |
Source: Public Records
Mortgage History
| Date | Status | Loan Amount | Loan Type |
|---|---|---|---|
| Previous Owner | $313,500 | New Conventional | |
| Previous Owner | $289,750 | New Conventional | |
| Previous Owner | $257,014 | FHA |
Source: Public Records
Property History
| Date | Event | Price | Change | Sq Ft Price |
|---|---|---|---|---|
| 09/21/2020 09/21/20 | Sold | $330,000 | -0.9% | $174 / Sq Ft |
| 08/02/2020 08/02/20 | Pending | -- | -- | -- |
| 07/30/2020 07/30/20 | For Sale | $332,900 | +9.1% | $175 / Sq Ft |
| 12/16/2016 12/16/16 | Sold | $305,000 | -1.6% | $160 / Sq Ft |
| 10/27/2016 10/27/16 | Pending | -- | -- | -- |
| 10/12/2016 10/12/16 | Price Changed | $309,900 | -1.6% | $163 / Sq Ft |
| 08/31/2016 08/31/16 | For Sale | $315,000 | -- | $166 / Sq Ft |
Source: Bright MLS
Tax History
| Year | Tax Paid | Tax Assessment Tax Assessment Total Assessment is a certain percentage of the fair market value that is determined by local assessors to be the total taxable value of land and additions on the property. | Land | Improvement |
|---|---|---|---|---|
| 2024 | $4,681 | $376,667 | $0 | $0 |
| 2023 | $3,562 | $343,333 | $0 | $0 |
| 2022 | $3,047 | $310,000 | $93,000 | $217,000 |
| 2021 | $2,926 | $303,333 | $0 | $0 |
| 2020 | $5,661 | $296,667 | $0 | $0 |
| 2019 | $5,490 | $290,000 | $87,000 | $203,000 |
| 2018 | $2,612 | $278,333 | $0 | $0 |
| 2017 | $2,468 | $266,667 | $0 | $0 |
| 2016 | -- | $255,000 | $0 | $0 |
| 2015 | -- | $255,000 | $0 | $0 |
| 2014 | -- | $255,000 | $0 | $0 |
Source: Public Records
Source: Bright MLS
MLS Number: 1002455797
APN: 02-03700626
Nearby Homes
- 22528 Phillips St Unit 405
- 13209 Shawnee Ln
- 22604 Tate St
- 22632 Tate St
- 13318 Garnkirk Forest Dr
- 22208 Trentworth Way
- 22104 Ginger Tree Way
- HOMESITE AQ45 Petrel St
- 13255 Petrel St
- 13230 Petrel St Unit 2207
- 13240 Petrel St Unit 106
- 13220 Petrel St Unit 4104
- 13220 Petrel St Unit 4103
- 13220 Petrel St Unit 4105
- 13210 Petrel St Unit 3305
- 13210 Petrel St Unit 3304
- 13210 Petrel St Unit 3106
- 13305 Petrel St
- 13307 Petrel St
- 13311 Petrel St

