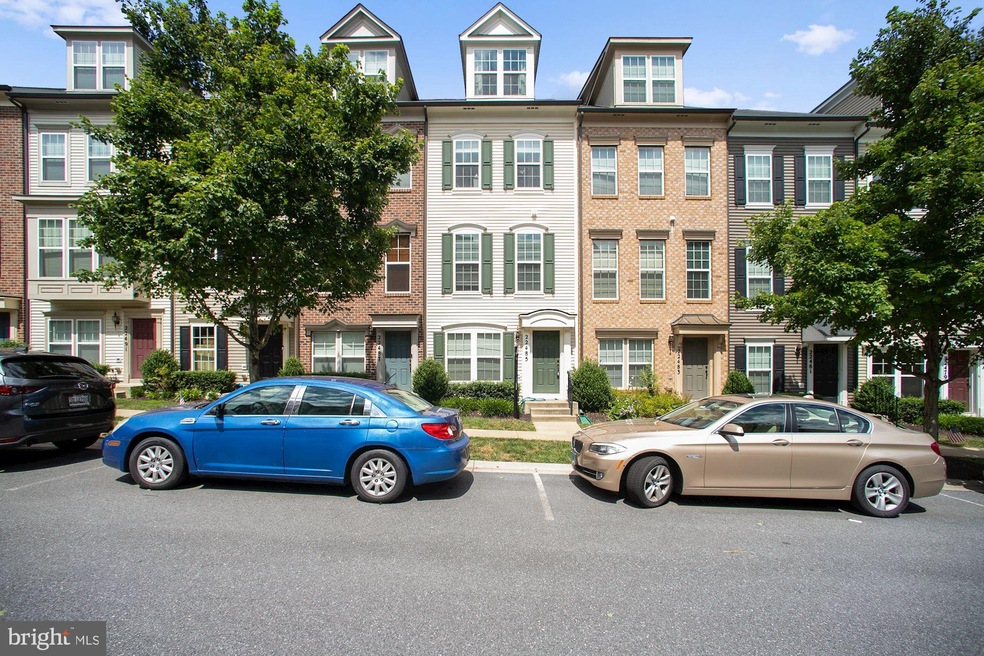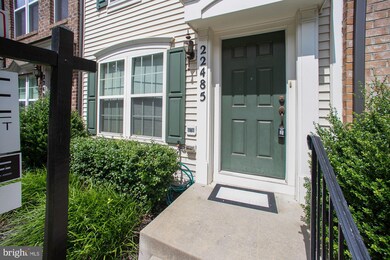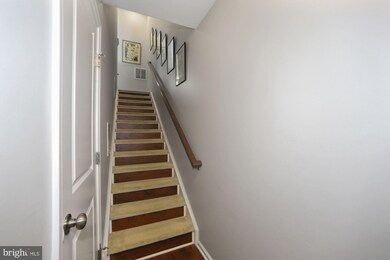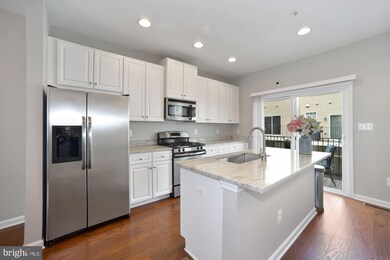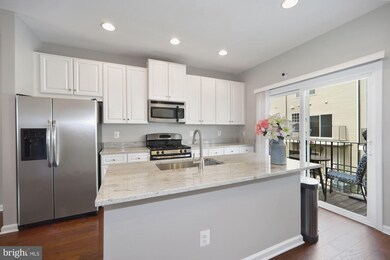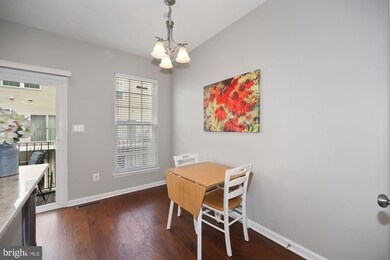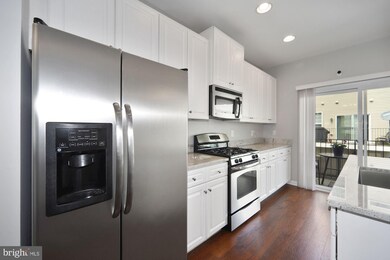
22485 Glenbow Way Unit 2005 Clarksburg, MD 20871
Highlights
- Open Floorplan
- Colonial Architecture
- Wood Flooring
- Clarksburg Elementary Rated A
- Deck
- Upgraded Countertops
About This Home
As of September 2020*****ACCEPTING BACK UP OFFERS*****Welcome to this tastefully updated townhome in Gallery Park! This 3 bedroom, 2.5 bath home with rear deck is move-in ready. Boasting an open floor plan, the main level includes a fully updated eat-in kitchen with brand new granite counters, dining area, and a large family room. The powder room completes the spacious main level. The upper floor is complete with en-suite master bedroom, sunny second bedroom, hall bath, and separate laundry closet. The large upper loft level is a flexible space that could be used as a third bedroom, den, playroom, office or second living space. This home comes complete with a deep garage perfect for parking your car and ample storage. The parking pad out back leaves space for a second car to park. This beautiful community provides sidewalks, a playground, and a communal green space for your enjoyment. Close to the Clarksburg community shopping center including Harris Teeter and a short trip to the stores of Milestone shopping center in Germantown.
Townhouse Details
Home Type
- Townhome
Est. Annual Taxes
- $3,437
Year Built
- Built in 2012
HOA Fees
Parking
- 1 Car Direct Access Garage
- 1 Attached Carport Space
- Parking Storage or Cabinetry
- Rear-Facing Garage
- Garage Door Opener
- On-Street Parking
Home Design
- Colonial Architecture
- Shingle Roof
- Vinyl Siding
Interior Spaces
- 1,901 Sq Ft Home
- Property has 4 Levels
- Open Floorplan
- Recessed Lighting
- Window Treatments
- Family Room Off Kitchen
- Combination Dining and Living Room
Kitchen
- Breakfast Area or Nook
- Eat-In Kitchen
- Gas Oven or Range
- Built-In Microwave
- Freezer
- Dishwasher
- Stainless Steel Appliances
- Kitchen Island
- Upgraded Countertops
- Disposal
Flooring
- Wood
- Partially Carpeted
Bedrooms and Bathrooms
- 3 Bedrooms
- En-Suite Bathroom
- Walk-In Closet
Laundry
- Laundry on upper level
- Dryer
- Washer
Schools
- Clarksburg Elementary School
- Rocky Hill Middle School
- Clarksburg High School
Utilities
- Forced Air Heating and Cooling System
- Vented Exhaust Fan
- Natural Gas Water Heater
- Municipal Trash
Additional Features
- Deck
- Property is in excellent condition
Listing and Financial Details
- Assessor Parcel Number 160203700626
- $284 Front Foot Fee per year
Community Details
Overview
- $338 Capital Contribution Fee
- Association fees include common area maintenance, lawn maintenance, management, snow removal, trash
- The Management Group Llc Condos, Phone Number (301) 948-6666
- Gallery Park Cod Community
- Gallery Park Subdivision
Amenities
- Common Area
Recreation
- Community Playground
Pet Policy
- Pets Allowed
Ownership History
Purchase Details
Home Financials for this Owner
Home Financials are based on the most recent Mortgage that was taken out on this home.Purchase Details
Home Financials for this Owner
Home Financials are based on the most recent Mortgage that was taken out on this home.Purchase Details
Home Financials for this Owner
Home Financials are based on the most recent Mortgage that was taken out on this home.Map
Similar Home in Clarksburg, MD
Home Values in the Area
Average Home Value in this Area
Purchase History
| Date | Type | Sale Price | Title Company |
|---|---|---|---|
| Deed | $330,000 | Sage Title Group Llc | |
| Deed | $305,000 | Lakeside Title Co | |
| Deed | $263,700 | Hallmark Title Inc |
Mortgage History
| Date | Status | Loan Amount | Loan Type |
|---|---|---|---|
| Previous Owner | $313,500 | New Conventional | |
| Previous Owner | $289,750 | New Conventional | |
| Previous Owner | $257,014 | FHA |
Property History
| Date | Event | Price | Change | Sq Ft Price |
|---|---|---|---|---|
| 09/21/2020 09/21/20 | Sold | $330,000 | -0.9% | $174 / Sq Ft |
| 08/02/2020 08/02/20 | Pending | -- | -- | -- |
| 07/30/2020 07/30/20 | For Sale | $332,900 | +9.1% | $175 / Sq Ft |
| 12/16/2016 12/16/16 | Sold | $305,000 | -1.6% | $160 / Sq Ft |
| 10/27/2016 10/27/16 | Pending | -- | -- | -- |
| 10/12/2016 10/12/16 | Price Changed | $309,900 | -1.6% | $163 / Sq Ft |
| 08/31/2016 08/31/16 | For Sale | $315,000 | -- | $166 / Sq Ft |
Tax History
| Year | Tax Paid | Tax Assessment Tax Assessment Total Assessment is a certain percentage of the fair market value that is determined by local assessors to be the total taxable value of land and additions on the property. | Land | Improvement |
|---|---|---|---|---|
| 2024 | $4,681 | $376,667 | $0 | $0 |
| 2023 | $3,562 | $343,333 | $0 | $0 |
| 2022 | $3,047 | $310,000 | $93,000 | $217,000 |
| 2021 | $2,926 | $303,333 | $0 | $0 |
| 2020 | $5,661 | $296,667 | $0 | $0 |
| 2019 | $5,490 | $290,000 | $87,000 | $203,000 |
| 2018 | $2,612 | $278,333 | $0 | $0 |
| 2017 | $2,468 | $266,667 | $0 | $0 |
| 2016 | -- | $255,000 | $0 | $0 |
| 2015 | -- | $255,000 | $0 | $0 |
| 2014 | -- | $255,000 | $0 | $0 |
Source: Bright MLS
MLS Number: MDMC718656
APN: 02-03700626
- 22528 Phillips St Unit 405
- 13209 Shawnee Ln
- 22604 Tate St
- 22632 Tate St
- 13318 Garnkirk Forest Dr
- HOMESITE AQ45 Petrel St
- 22208 Trentworth Way
- 13255 Petrel St
- 22104 Ginger Tree Way
- 13254 Dowdens Ridge Dr
- 13230 Petrel St Unit 2207
- 13240 Petrel St Unit 106
- 22931 Townsend Trail
- 13220 Petrel St Unit 4104
- 13220 Petrel St Unit 4103
- 13220 Petrel St Unit 4105
- 13210 Petrel St Unit 3305
- 13210 Petrel St Unit 3304
- 13210 Petrel St Unit 3106
- 13305 Petrel St
