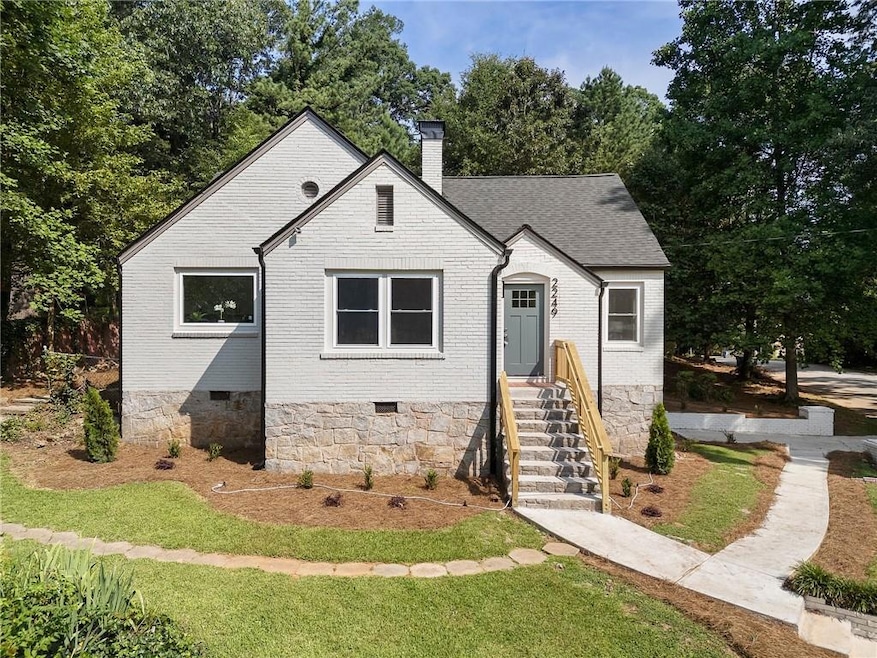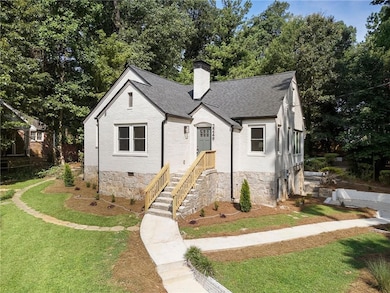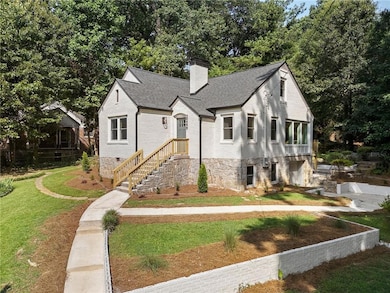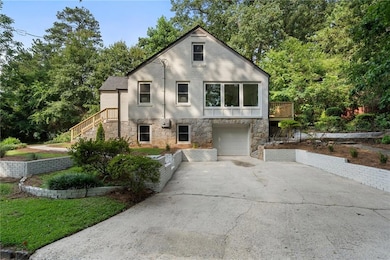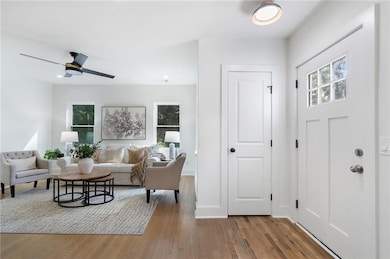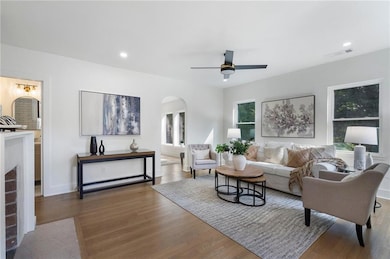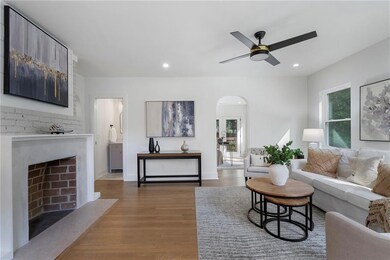2249 Beecher Rd SW Atlanta, GA 30311
Beecher Hills NeighborhoodEstimated payment $2,733/month
Highlights
- Dining Room Seats More Than Twelve
- Family Room with Fireplace
- Wood Flooring
- Deck
- Traditional Architecture
- Main Floor Primary Bedroom
About This Home
Price Improvement! Welcome to your dream home in the heart of Beecher Hills — an Atlanta gem that effortlessly blends timeless charm with modern luxury! This beautifully renovated 4-sided brick home, originally built in 1950, has been completely transformed down to the studs with all-new insulation, drywall, electrical, HVAC, plumbing, and a brand-new roof for worry-free living. Boasting 4 spacious bedrooms and 3 full bathrooms, the thoughtfully designed layout includes two bedrooms and two full bathrooms on the main level, including a beautifully updated primary suite featuring a spacious tiled standing shower and his-and-her sinks, and two additional bedrooms upstairs with a shared full bath — perfect for families, guests, or a home office setup. The refinished original hardwood floors add warmth and character throughout, while the sunroom, bathed in natural light, offers an ideal space for a home office, reading nook, or indoor garden. The sleek kitchen is equipped with quartz countertops, all-new stainless steel appliances, and stylish finishes, seamlessly flowing into open-concept living and dining areas adorned with modern paint colors and fixtures. Situated on a large corner lot with a spacious backyard perfect for outdoor entertaining and just minutes from the Atlanta Beltline, this energy-efficient home is perfect for families and first-time buyers looking for comfort, community, and convenience — don’t miss your chance to own a piece of Atlanta history, completely reimagined for modern living!
Listing Agent
Atlanta Communities Brokerage Phone: 470-832-2337 License #364609 Listed on: 11/26/2025

Home Details
Home Type
- Single Family
Est. Annual Taxes
- $4,297
Year Built
- Built in 1950 | Remodeled
Lot Details
- 0.47 Acre Lot
- Chain Link Fence
- Landscaped
- Corner Lot
- Back Yard
Parking
- 1 Car Garage
- Driveway
Home Design
- Traditional Architecture
- Tudor Architecture
- Cottage
- Brick Foundation
- Block Foundation
- Shingle Roof
- Four Sided Brick Exterior Elevation
Interior Spaces
- 2-Story Property
- Ceiling height of 9 feet on the main level
- Ceiling Fan
- ENERGY STAR Qualified Windows
- Family Room with Fireplace
- 2 Fireplaces
- Dining Room Seats More Than Twelve
- Formal Dining Room
- Home Office
- Computer Room
- Sun or Florida Room
- Wood Flooring
- Laundry closet
Kitchen
- Gas Range
- Dishwasher
- Stone Countertops
- White Kitchen Cabinets
Bedrooms and Bathrooms
- 4 Bedrooms | 2 Main Level Bedrooms
- Primary Bedroom on Main
- Dual Vanity Sinks in Primary Bathroom
- Shower Only
Basement
- Walk-Out Basement
- Partial Basement
- Fireplace in Basement
Home Security
- Carbon Monoxide Detectors
- Fire and Smoke Detector
Outdoor Features
- Deck
- Rear Porch
Schools
- Beecher Hills Elementary School
- Jean Childs Young Middle School
- Benjamin E. Mays High School
Utilities
- Central Heating and Cooling System
- Dehumidifier
- Heating System Uses Natural Gas
- Gas Water Heater
Community Details
- Beecher Hills Subdivision
- Laundry Facilities
Map
Home Values in the Area
Average Home Value in this Area
Tax History
| Year | Tax Paid | Tax Assessment Tax Assessment Total Assessment is a certain percentage of the fair market value that is determined by local assessors to be the total taxable value of land and additions on the property. | Land | Improvement |
|---|---|---|---|---|
| 2025 | $3,348 | $104,920 | $44,520 | $60,400 |
| 2023 | $3,348 | $104,960 | $44,520 | $60,440 |
| 2022 | $3,142 | $77,640 | $24,720 | $52,920 |
| 2021 | $3,019 | $62,480 | $15,520 | $46,960 |
| 2020 | $2,528 | $61,720 | $15,320 | $46,400 |
| 2019 | $520 | $41,840 | $6,240 | $35,600 |
| 2018 | $740 | $17,880 | $7,360 | $10,520 |
| 2017 | $670 | $15,520 | $6,160 | $9,360 |
| 2016 | $663 | $15,320 | $6,160 | $9,160 |
| 2015 | $1,274 | $15,320 | $6,160 | $9,160 |
| 2014 | $695 | $15,320 | $6,160 | $9,160 |
Property History
| Date | Event | Price | List to Sale | Price per Sq Ft |
|---|---|---|---|---|
| 11/26/2025 11/26/25 | For Sale | $449,900 | -- | $226 / Sq Ft |
Purchase History
| Date | Type | Sale Price | Title Company |
|---|---|---|---|
| Warranty Deed | $137,429 | -- | |
| Quit Claim Deed | -- | -- | |
| Quit Claim Deed | -- | -- | |
| Quit Claim Deed | -- | -- |
Mortgage History
| Date | Status | Loan Amount | Loan Type |
|---|---|---|---|
| Open | $295,000 | New Conventional |
Source: First Multiple Listing Service (FMLS)
MLS Number: 7686107
APN: 14-0183-0001-026-4
- 2255 Beecher Rd SW
- 2221 Highview Rd SW
- 2340 Highview Rd SW
- 2222 Beecher Rd SW
- 2319 Beecher Rd SW
- 2352 Herring Rd SW
- 2418 Bolling Brook Dr SW
- 2377 Beecher Rd SW
- 2383 Edgewater Dr SW
- 1108 Flamingo Dr SW
- 2174 Beecher Rd SW
- 2242 Beecher Cir SW
- 2230 Beecher Cir SW
- 0 Audubon Cir SW Unit 7618210
- 0 Audubon Cir SW Unit 10567383
- 2200 Beecher Cir SW
- 2096 Snow Rd SW
- 2084 Snow Rd SW
- 2319 Beecher Rd SW
- 2333 Beecher Rd SW
- 2337 Ashmel Ct SW Unit Ashmel Inn Apartment
- 2418 Bolling Brook Dr SW
- 2361 Beecher Rd SW
- 2174 Beecher Rd SW
- 2158 Beecher Rd SW Unit A
- 2158 Beecher Rd SW Unit A
- 2222 Beecher Cir SW
- 2229 Beecher Cir SW
- 2191 Beecher Cir SW
- 2410 Benjamin E Mays Dr SW
- 2178 Bollingbrook Dr SW
- 2218 Belvedere Ave SW
- 735 Chickadee Ct SW
- 2100 Cascade Rd SW Unit ID1233220P
- 2100 Cascade Rd SW Unit ID1237090P
- 995 Fleetwood Cir SW
- 977 Fleetwood Cir SW
- 1953 Beecher Rd SW
