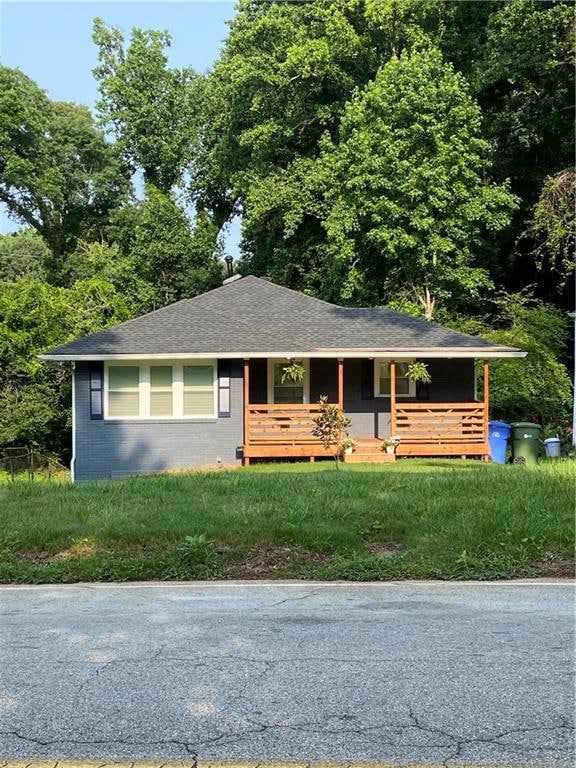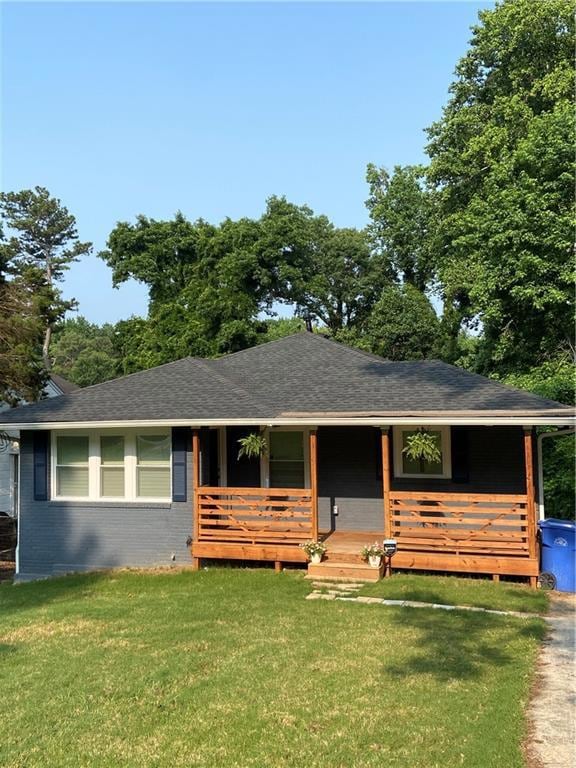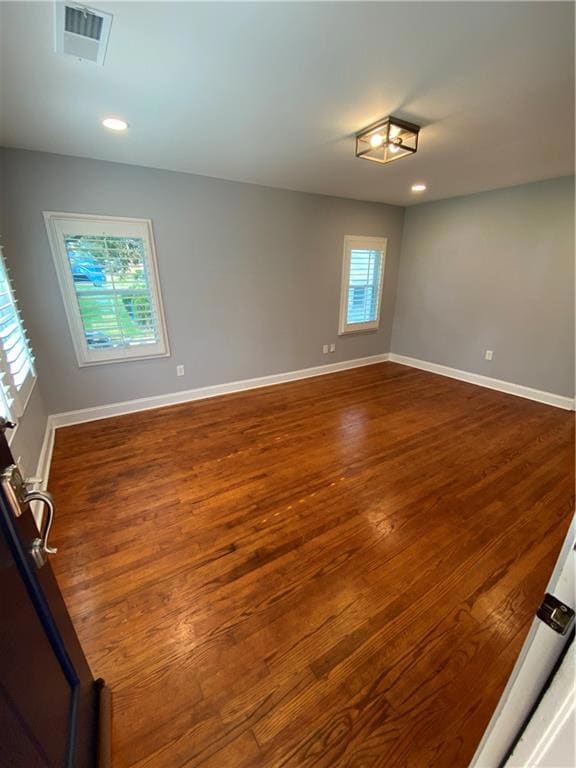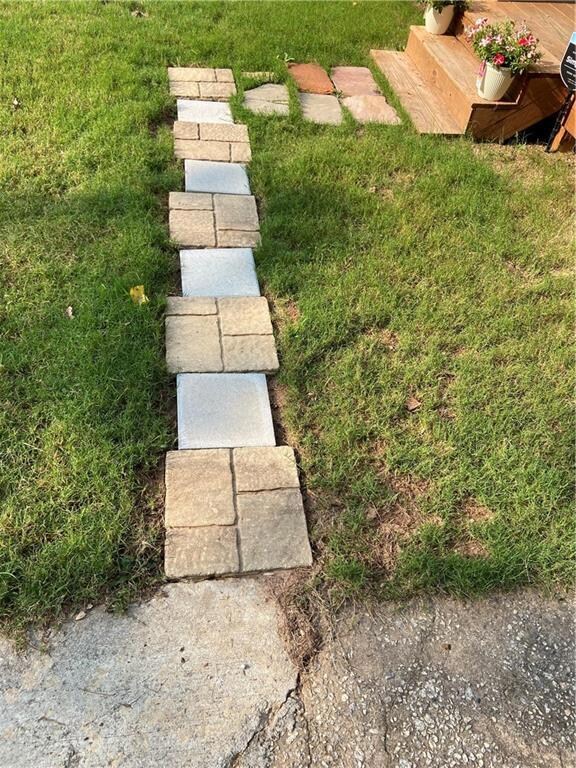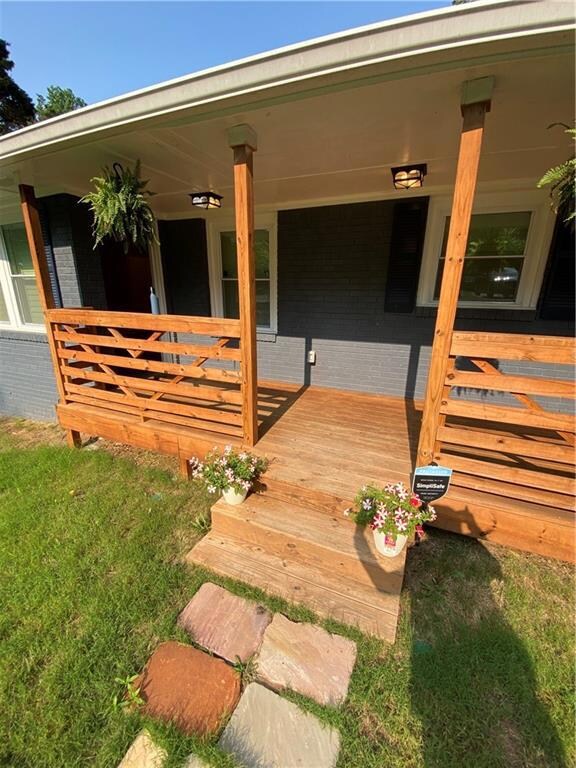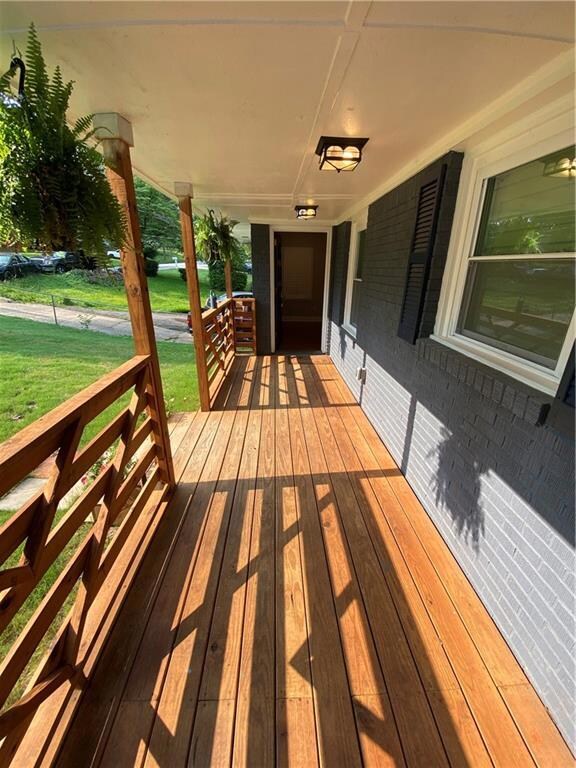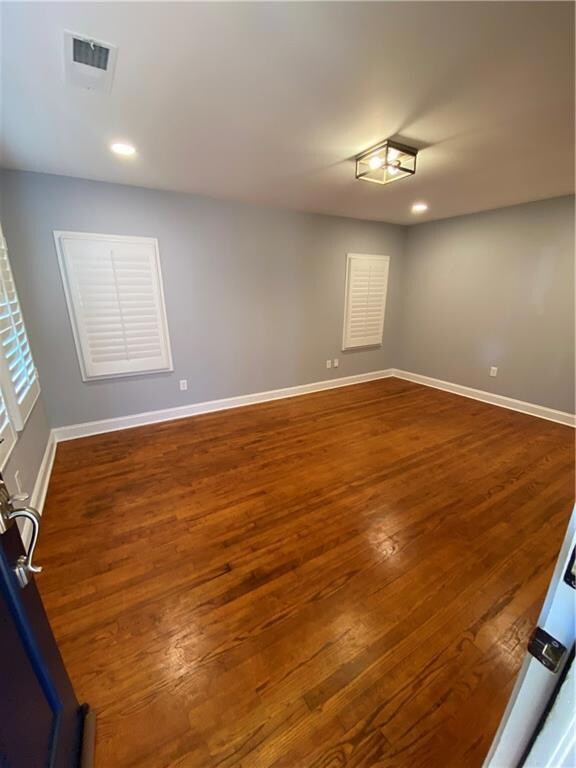2319 Beecher Rd SW Atlanta, GA 30311
Cascade Avenue NeighborhoodEstimated payment $3,000/month
Highlights
- 2-Story Property
- Main Floor Primary Bedroom
- Covered Patio or Porch
- Wood Flooring
- Private Yard
- Shutters
About This Home
OMG—you are finally HOME! This stunning, fully renovated 4BR/3BA ranch-style home with a full daylight basement sits in the heart of Atlanta and blends timeless character with modern comfort. Featuring original hardwood flooring, brand-new roof, all-new stainless-steel appliances, new washer and dryer, quartz countertops, soft-close shaker cabinets, designer tile bathrooms, updated lighting throughout, and fresh interior/exterior paint. The open-concept layout welcomes abundant natural light—perfect for entertaining or everyday living. The expansive basement offers versatile space for an in-law suite, media room, office, or rental potential. Enjoy peace of mind with new HVAC and updated electrical and plumbing. Conveniently located near highways, downtown Atlanta, parks, dining, and shopping. Move-in ready so bring your bags and move right in—your dream home is here!
Home Details
Home Type
- Single Family
Est. Annual Taxes
- $4,322
Year Built
- Built in 1955
Lot Details
- 0.29 Acre Lot
- Private Entrance
- Chain Link Fence
- Cleared Lot
- Private Yard
- Back and Front Yard
Home Design
- 2-Story Property
- Brick Foundation
- Shingle Roof
- Four Sided Brick Exterior Elevation
Interior Spaces
- 2,065 Sq Ft Home
- Bookcases
- Shutters
- Wood Flooring
Kitchen
- Country Kitchen
- Self-Cleaning Oven
- Gas Cooktop
- Microwave
- Dishwasher
Bedrooms and Bathrooms
- 5 Bedrooms | 3 Main Level Bedrooms
- Primary Bedroom on Main
- Separate Shower in Primary Bathroom
- Soaking Tub
Laundry
- Dryer
- Washer
Finished Basement
- Walk-Out Basement
- Basement Fills Entire Space Under The House
- Garage Access
- Exterior Basement Entry
- Finished Basement Bathroom
- Laundry in Basement
Parking
- 6 Parking Spaces
- Driveway
Accessible Home Design
- Accessible Doors
- Accessible Approach with Ramp
Eco-Friendly Details
- Energy-Efficient Appliances
Outdoor Features
- Covered Patio or Porch
- Pergola
Schools
- Beecher Hills Elementary School
- Jean Childs Young Middle School
- Benjamin E. Mays High School
Utilities
- Central Heating and Cooling System
- Power Generator
- ENERGY STAR Qualified Water Heater
- Cable TV Available
- TV Antenna
Listing and Financial Details
- Assessor Parcel Number 14 018300030254
Community Details
Overview
- Built by David Weekley Homes
- Beecher Hills Subdivision
Security
- Security Service
Map
Home Values in the Area
Average Home Value in this Area
Tax History
| Year | Tax Paid | Tax Assessment Tax Assessment Total Assessment is a certain percentage of the fair market value that is determined by local assessors to be the total taxable value of land and additions on the property. | Land | Improvement |
|---|---|---|---|---|
| 2025 | $3,286 | $161,440 | $21,840 | $139,600 |
| 2023 | $3,286 | $144,080 | $21,840 | $122,240 |
| 2022 | $3,615 | $89,320 | $21,840 | $67,480 |
| 2021 | $2,218 | $54,760 | $8,200 | $46,560 |
| 2020 | $2,215 | $54,080 | $8,080 | $46,000 |
| 2019 | $485 | $53,160 | $7,960 | $45,200 |
| 2018 | $378 | $9,120 | $2,680 | $6,440 |
| 2017 | $378 | $8,760 | $2,560 | $6,200 |
| 2016 | $379 | $8,760 | $2,560 | $6,200 |
| 2015 | $849 | $8,760 | $2,560 | $6,200 |
| 2014 | $397 | $8,760 | $2,560 | $6,200 |
Property History
| Date | Event | Price | List to Sale | Price per Sq Ft | Prior Sale |
|---|---|---|---|---|---|
| 10/17/2025 10/17/25 | For Rent | $2,800 | 0.0% | -- | |
| 10/16/2025 10/16/25 | Price Changed | $2,800 | +12.0% | -- | |
| 10/14/2025 10/14/25 | For Sale | $2,500 | -99.5% | -- | |
| 06/04/2025 06/04/25 | For Sale | $500,000 | +34.4% | $242 / Sq Ft | |
| 02/11/2022 02/11/22 | Sold | $372,000 | -3.1% | $175 / Sq Ft | View Prior Sale |
| 01/11/2022 01/11/22 | Pending | -- | -- | -- | |
| 01/08/2022 01/08/22 | Price Changed | $384,000 | -1.5% | $180 / Sq Ft | |
| 12/08/2021 12/08/21 | For Sale | $389,900 | -- | $183 / Sq Ft |
Purchase History
| Date | Type | Sale Price | Title Company |
|---|---|---|---|
| Warranty Deed | $372,000 | -- | |
| Deed | $137,000 | -- |
Mortgage History
| Date | Status | Loan Amount | Loan Type |
|---|---|---|---|
| Previous Owner | $130,150 | New Conventional |
Source: First Multiple Listing Service (FMLS)
MLS Number: 7591163
APN: 14-0183-0003-025-4
- 2377 Beecher Rd SW
- 2352 Herring Rd SW
- 1108 Flamingo Dr SW
- 2255 Beecher Rd SW
- 2249 Beecher Rd SW
- 2221 Highview Rd SW
- 2340 Highview Rd SW
- 2222 Beecher Rd SW
- 2418 Bolling Brook Dr SW
- 0 Audubon Cir SW Unit 7618210
- 0 Audubon Cir SW Unit 10567383
- 2284 Belvedere Ave SW
- 0 Belvedere Ave SW Unit 10633931
- 0 Belvedere Ave SW Unit 7673586
- 2383 Edgewater Dr SW
- 2174 Beecher Rd SW
- 2166 Belvedere Ave SW
- 1273 Boulevard Lorraine SW
- 2242 Beecher Cir SW
- 2333 Beecher Rd SW
- 2337 Ashmel Ct SW Unit Ashmel Inn Apartment
- 2361 Beecher Rd SW
- 2410 Benjamin E Mays Dr SW
- 2418 Bolling Brook Dr SW
- 2218 Belvedere Ave SW
- 2174 Beecher Rd SW
- 2158 Beecher Rd SW Unit A
- 2158 Beecher Rd SW Unit A
- 2222 Beecher Cir SW
- 2100 Cascade Rd SW Unit ID1233220P
- 2100 Cascade Rd SW Unit ID1237090P
- 2229 Beecher Cir SW
- 735 Chickadee Ct SW
- 2191 Beecher Cir SW
- 2178 Bollingbrook Dr SW
- 995 Fleetwood Cir SW
- 2155 Venetian Dr SW
- 977 Fleetwood Cir SW
- 1953 Beecher Rd SW
