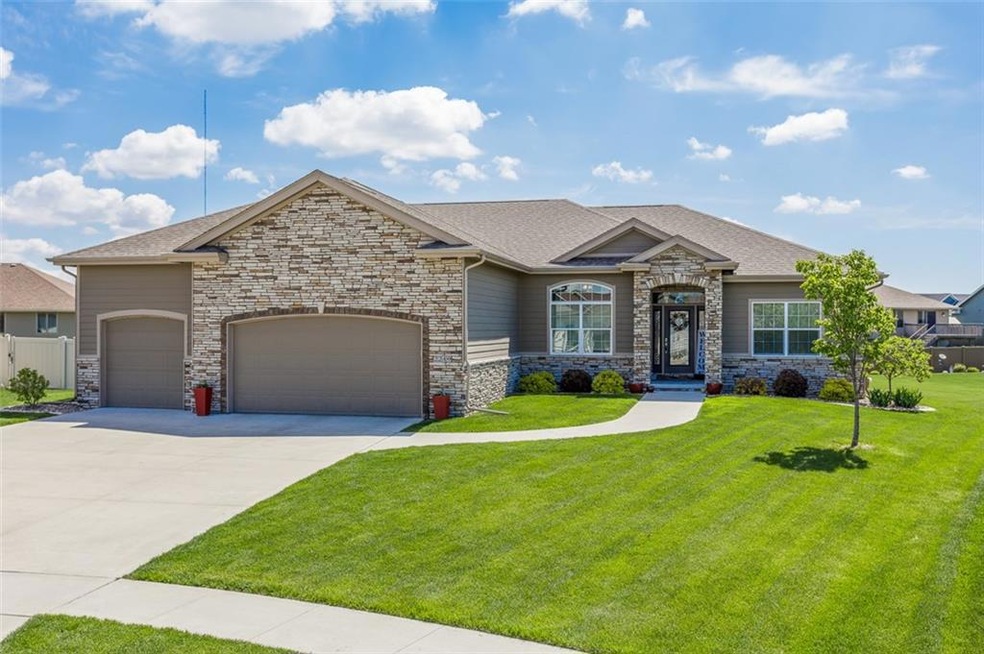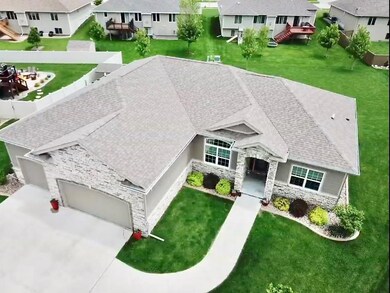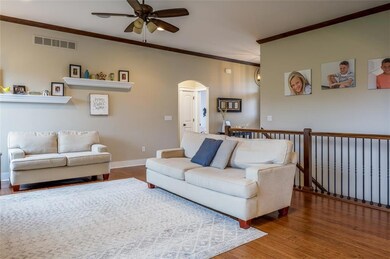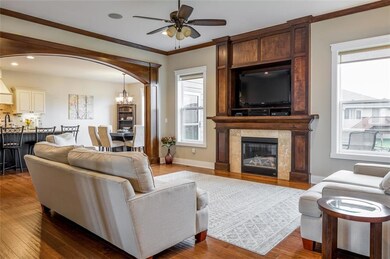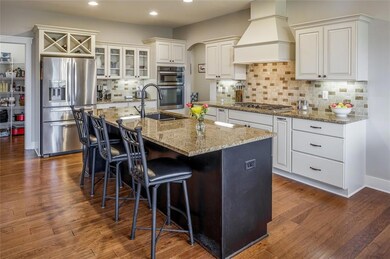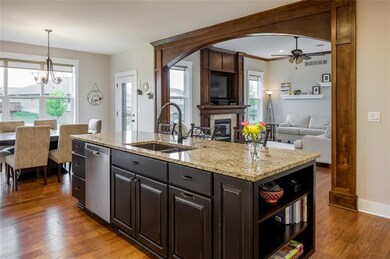
2249 Hearthstone Cir SW Altoona, IA 50009
Highlights
- Deck
- Ranch Style House
- Mud Room
- Clay Elementary School Rated A-
- Wood Flooring
- No HOA
About This Home
As of July 2019With over 3500 sqft finished & located in the only neighborhood featured in the Des Moines Home Show this custom built home is everything! Many upgraded features such as; 10ft ceilings, custom woodwork, crown molding, large mudroom w/ built-in lockers, separate laundry room off of the mudroom, custom built bookcase in the office, speakers in the living room & deck area. Wood flooring throughout the living room/kitchen/office. Entertain guests w/ open flow throughout the kitchen/living room. A huge gourmet kitchen w/ an over-sized island, gas stove, upgraded kitchen cabinets w/ soft close drawers & a huge walk-in pantry. The basement features a wet bar & ample space for entertaining guest. Enjoy over 500 sq ft that can be used as storage or future finish. The oversized garage where is guaranteed to fit your cars. Irrigation system makes this an easy maintenance yard! The deck features built-in speakers & gas line to hook your grill to. All landscaping is done by Ted Lare.
Home Details
Home Type
- Single Family
Est. Annual Taxes
- $7,676
Year Built
- Built in 2013
Lot Details
- 0.39 Acre Lot
- Irregular Lot
- Irrigation
- Property is zoned R-5
Home Design
- Ranch Style House
- Asphalt Shingled Roof
- Stone Siding
- Cement Board or Planked
Interior Spaces
- 2,030 Sq Ft Home
- Wet Bar
- Screen For Fireplace
- Gas Fireplace
- Mud Room
- Family Room Downstairs
- Dining Area
- Basement Window Egress
- Laundry on main level
Kitchen
- Eat-In Kitchen
- Stove
- Microwave
- Dishwasher
Flooring
- Wood
- Carpet
- Tile
Bedrooms and Bathrooms
- 4 Bedrooms | 3 Main Level Bedrooms
Parking
- 3 Car Garage
- Driveway
Additional Features
- Deck
- Forced Air Heating and Cooling System
Community Details
- No Home Owners Association
- Built by LETO CUSTOM HOMES, INC
Listing and Financial Details
- Assessor Parcel Number 17100360962042
Ownership History
Purchase Details
Home Financials for this Owner
Home Financials are based on the most recent Mortgage that was taken out on this home.Purchase Details
Purchase Details
Purchase Details
Home Financials for this Owner
Home Financials are based on the most recent Mortgage that was taken out on this home.Purchase Details
Purchase Details
Similar Homes in Altoona, IA
Home Values in the Area
Average Home Value in this Area
Purchase History
| Date | Type | Sale Price | Title Company |
|---|---|---|---|
| Warranty Deed | $440,000 | None Available | |
| Interfamily Deed Transfer | -- | None Available | |
| Interfamily Deed Transfer | -- | None Available | |
| Warranty Deed | $396,500 | None Available | |
| Warranty Deed | $55,000 | None Available | |
| Warranty Deed | $2,000 | None Available |
Mortgage History
| Date | Status | Loan Amount | Loan Type |
|---|---|---|---|
| Open | $280,000 | Credit Line Revolving | |
| Closed | $233,600 | New Conventional | |
| Closed | $280,000 | New Conventional | |
| Closed | $240,000 | New Conventional | |
| Previous Owner | $57,500 | Credit Line Revolving | |
| Previous Owner | $75,000 | Unknown | |
| Previous Owner | $375,250 | Adjustable Rate Mortgage/ARM | |
| Previous Owner | $350,000 | Construction |
Property History
| Date | Event | Price | Change | Sq Ft Price |
|---|---|---|---|---|
| 07/16/2019 07/16/19 | Sold | $440,000 | -2.0% | $217 / Sq Ft |
| 06/04/2019 06/04/19 | Pending | -- | -- | -- |
| 05/16/2019 05/16/19 | For Sale | $449,000 | +13.3% | $221 / Sq Ft |
| 08/07/2013 08/07/13 | Sold | $396,169 | +13.2% | $199 / Sq Ft |
| 08/07/2013 08/07/13 | Pending | -- | -- | -- |
| 03/03/2013 03/03/13 | For Sale | $350,000 | -- | $176 / Sq Ft |
Tax History Compared to Growth
Tax History
| Year | Tax Paid | Tax Assessment Tax Assessment Total Assessment is a certain percentage of the fair market value that is determined by local assessors to be the total taxable value of land and additions on the property. | Land | Improvement |
|---|---|---|---|---|
| 2024 | $10,002 | $591,100 | $68,400 | $522,700 |
| 2023 | $9,738 | $591,100 | $68,400 | $522,700 |
| 2022 | $9,498 | $486,100 | $59,100 | $427,000 |
| 2021 | $10,060 | $480,400 | $59,100 | $421,300 |
| 2020 | $9,892 | $483,700 | $59,900 | $423,800 |
| 2019 | $7,666 | $483,700 | $59,900 | $423,800 |
| 2018 | $7,676 | $444,900 | $70,700 | $374,200 |
| 2017 | $7,886 | $444,900 | $70,700 | $374,200 |
| 2016 | $7,866 | $419,800 | $64,300 | $355,500 |
| 2015 | $7,866 | $419,800 | $64,300 | $355,500 |
| 2014 | $7,424 | $395,000 | $61,200 | $333,800 |
Agents Affiliated with this Home
-
Bryan Curtis

Seller's Agent in 2019
Bryan Curtis
Attain RE
(515) 490-2676
6 in this area
277 Total Sales
-
Brandon Johnson

Buyer's Agent in 2019
Brandon Johnson
RE/MAX
(515) 554-5718
4 in this area
162 Total Sales
-
J
Seller's Agent in 2013
Jennifer Leto
Coldwell Banker Mid-America
Map
Source: Des Moines Area Association of REALTORS®
MLS Number: 582533
APN: 171-00360962042
- 2311 Hearthstone Cir SW
- 2333 Stonewood Ct SW
- 612 Stonegate Ct SW
- 726 Stonegate Ct SW
- 2237 3rd Ave SW Unit 2237
- 2610 8th Ave SW
- 1738 Everwood Ct SW
- 2904 6th Ave SW
- 1916 3rd Ave SW
- 503 16th Avenue Ct SE
- 303 29th St SW
- 2925 3rd Ave SW
- 2920 3rd Ave SW
- 2904 3rd Ave SW
- 2933 3rd Ave SW
- 327 29th St SW
- 311 29th St SW
- 403 29th St SW
- 319 29th St SW
- 221 19th St SW
